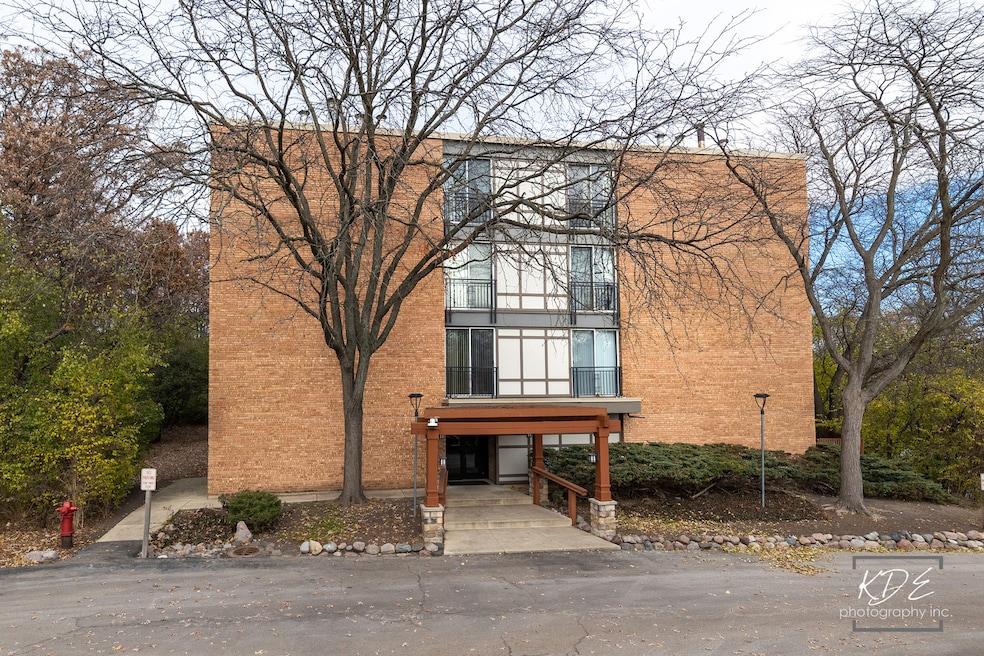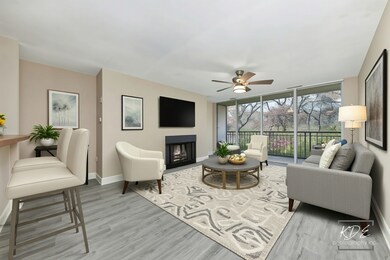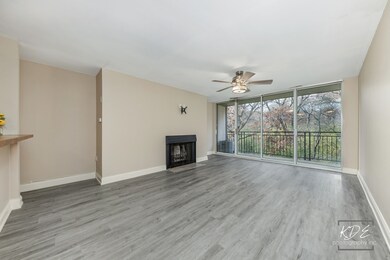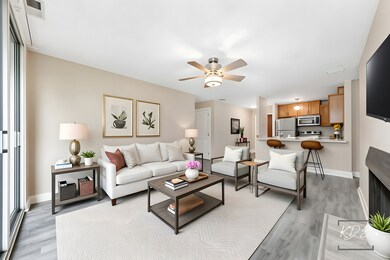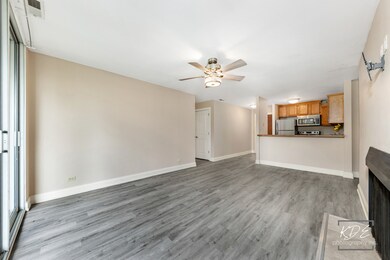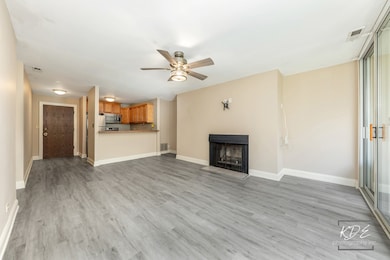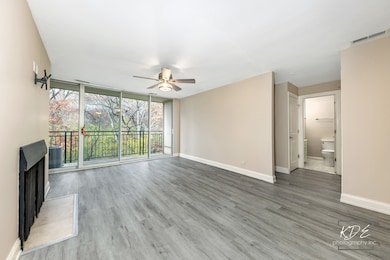5830 Oakwood Dr Unit 4F Lisle, IL 60532
Seven Bridges NeighborhoodEstimated payment $1,601/month
Highlights
- Boat Dock
- Lock-and-Leave Community
- Wooded Lot
- Goodrich Elementary School Rated 9+
- Clubhouse
- Community Pool
About This Home
YEAR-ROUND RESORT LIVING ~ TREE HOUSE VIEWS ~ 1 BEDROOM / 1 BATH ~ FOUR LAKES HOME! ~~ INTERIOR FEATURES: Top Floor Condo with View of Mature Trees Creates a Peaceful, "Tree-house" like Living Space ~ Hard Surface Flooring Throughout ~ Welcoming Entry ~ Living Room with Wood Burning Fireplace, Ceiling Fan & Floor to Ceiling Glass Slider opens to Large Private Balcony ~ Open Kitchen features Breakfast Bar, Stainless Steel Appliances & Garbage Disposal ~ Large Bedroom with Ceiling Fan, Double Door Closet & Floor to Ceiling Glass Slider ~ Updated Full Bath located in Hallway ~ Laundry Closet with Washer/Dryer ~ Large Multipurpose Closet across from Laundry ~~ EXTERIOR FEATURES: Assigned Parking Space D37 & guest parking available ~~ UPDATES: Bathroom (2024), Ceiling Fans with Lights (2022), Furnace (2021), AC (2019), Refrigerator (2024), Chimney Inspection & Dryer Vent Cleaning (2023), Air Duct Cleaning (2021) ~~ AMENITIES: Pools, Boathouse, Tennis Courts, Sand Volleyball, Disc Golf Course, Snow Sports, Basecamp Pub and Party Rooms & On-site Convenience Store ~~ ADDITIONAL INFO: Minutes to Downtown Lisle & Naperville, Shopping, Restaurants, Recreation, Metra & Major Transportation Corridors ~ Pet Friendly (75 lbs max) with Annual Pet Fee ~ Investor Friendly ~~ This May Be THE ONE to Check All Your Boxes!
Property Details
Home Type
- Condominium
Est. Annual Taxes
- $3,106
Year Built
- Built in 1974
HOA Fees
- $365 Monthly HOA Fees
Home Design
- Entry on the 4th floor
- Brick Exterior Construction
Interior Spaces
- 615 Sq Ft Home
- 4-Story Property
- Ceiling Fan
- Wood Burning Fireplace
- Family Room
- Living Room with Fireplace
- Combination Dining and Living Room
- Laminate Flooring
Kitchen
- Range
- Microwave
- Dishwasher
- Disposal
Bedrooms and Bathrooms
- 1 Bedroom
- 1 Potential Bedroom
- 1 Full Bathroom
Laundry
- Laundry Room
- Dryer
- Washer
Parking
- 1 Parking Space
- Parking Included in Price
- Assigned Parking
Schools
- Goodrich Elementary School
- Thomas Jefferson Junior High Sch
- Downers Grove North High School
Utilities
- Forced Air Heating and Cooling System
- Heating System Uses Natural Gas
- Lake Michigan Water
Additional Features
- Balcony
- Wooded Lot
Listing and Financial Details
- Homeowner Tax Exemptions
Community Details
Overview
- Association fees include water, parking, insurance, security, clubhouse, exercise facilities, pool, exterior maintenance, lawn care, scavenger, snow removal, lake rights
- 48 Units
- Four Lakes Condo A Association, Phone Number (847) 490-3833
- Four Lakes Subdivision
- Property managed by Associa
- Lock-and-Leave Community
Amenities
- Picnic Area
- Common Area
- Restaurant
- Clubhouse
- Laundry Facilities
- Community Storage Space
- Elevator
Recreation
- Boat Dock
- Tennis Courts
- Community Pool
- Trails
- Bike Trail
Pet Policy
- Pets up to 75 lbs
- Limit on the number of pets
- Pet Size Limit
- Dogs and Cats Allowed
Security
- Resident Manager or Management On Site
Map
Home Values in the Area
Average Home Value in this Area
Tax History
| Year | Tax Paid | Tax Assessment Tax Assessment Total Assessment is a certain percentage of the fair market value that is determined by local assessors to be the total taxable value of land and additions on the property. | Land | Improvement |
|---|---|---|---|---|
| 2024 | $3,106 | $47,487 | $5,007 | $42,480 |
| 2023 | $2,930 | $43,340 | $4,570 | $38,770 |
| 2022 | $2,433 | $35,290 | $3,720 | $31,570 |
| 2021 | $2,326 | $33,960 | $3,580 | $30,380 |
| 2020 | $2,280 | $33,350 | $3,520 | $29,830 |
| 2019 | $2,193 | $31,910 | $3,370 | $28,540 |
| 2018 | $1,642 | $24,730 | $2,610 | $22,120 |
| 2017 | $1,582 | $23,890 | $2,520 | $21,370 |
| 2016 | $1,544 | $23,030 | $2,430 | $20,600 |
| 2015 | $1,494 | $21,690 | $2,290 | $19,400 |
| 2014 | $1,455 | $20,850 | $2,200 | $18,650 |
| 2013 | $1,508 | $21,760 | $2,290 | $19,470 |
Property History
| Date | Event | Price | List to Sale | Price per Sq Ft | Prior Sale |
|---|---|---|---|---|---|
| 11/20/2025 11/20/25 | For Sale | $185,000 | +43.4% | $301 / Sq Ft | |
| 05/17/2021 05/17/21 | Sold | $129,000 | -0.7% | $210 / Sq Ft | View Prior Sale |
| 04/14/2021 04/14/21 | Pending | -- | -- | -- | |
| 04/03/2021 04/03/21 | For Sale | $129,900 | 0.0% | $211 / Sq Ft | |
| 03/23/2021 03/23/21 | Pending | -- | -- | -- | |
| 03/23/2021 03/23/21 | For Sale | $129,900 | +0.7% | $211 / Sq Ft | |
| 02/16/2021 02/16/21 | Off Market | $129,000 | -- | -- | |
| 01/18/2021 01/18/21 | For Sale | $129,900 | 0.0% | $211 / Sq Ft | |
| 10/01/2018 10/01/18 | Rented | $1,100 | 0.0% | -- | |
| 09/23/2018 09/23/18 | Under Contract | -- | -- | -- | |
| 09/18/2018 09/18/18 | For Rent | $1,100 | +10.0% | -- | |
| 02/25/2017 02/25/17 | Rented | $1,000 | 0.0% | -- | |
| 02/04/2017 02/04/17 | For Rent | $1,000 | -- | -- |
Purchase History
| Date | Type | Sale Price | Title Company |
|---|---|---|---|
| Warranty Deed | $129,000 | Chicago Title | |
| Special Warranty Deed | $62,000 | Atg | |
| Quit Claim Deed | -- | Atg | |
| Sheriffs Deed | -- | None Available | |
| Warranty Deed | $121,500 | Ctic |
Mortgage History
| Date | Status | Loan Amount | Loan Type |
|---|---|---|---|
| Open | $116,100 | New Conventional | |
| Previous Owner | $109,950 | Purchase Money Mortgage |
Source: Midwest Real Estate Data (MRED)
MLS Number: 12520395
APN: 08-15-108-222
- 5820 Oakwood Dr Unit 1A
- 5810 Oakwood Dr Unit A-50
- 5800 Oakwood Dr Unit B-28
- 5882 Forest View Rd Unit B
- 5807 Oakwood Dr Unit C
- 5801 Oakwood Dr Unit D
- 5811 Oakwood Dr Unit C
- 1778 Briggs Ct
- 6020 Oakwood Dr Unit A78
- 5900 Oakwood Dr Unit 1L
- 5950 Oakwood Dr Unit 1G
- 5900 Oakwood Dr Unit E27
- 6000 Oakwood Dr Unit C92
- 5950 Oakwood Dr Unit D11
- 6010 Oakwood Dr Unit B4
- 5900 Oakwood Dr Unit 1K
- 5900 Oakwood Dr Unit 5L
- 1736 Brookwood Rd
- 5511 E Lake Dr Unit 97B
- 5600 Hillcrest Ln Unit 1K
- 5820 Oakwood Dr Unit 3J
- 1833 Four Lakes Ave Unit 4H
- 1811 Four Lakes Ave Unit 4E
- 1811 Four Lakes Ave Unit 1H
- 1811 Four Lakes Ave
- 5760 Abbey Dr Unit 4E
- 5854 Forest View Rd Unit C
- 6010 Oakwood Dr Unit 6C
- 5950 Oakwood Dr Unit 4C
- 6010 Oakwood Dr Unit 5B
- 5885 Forest View Rd
- 5550 Abbey Dr
- 5600 Hillcrest Ln Unit 3D
- 5522 E Lake Dr Unit B
- 1769 Robin Ln
- 2220 Abbeywood Dr Unit F
- 2238 Abbeywood Dr Unit D
- 5734 Oak Ridge Way
- 2572 Retreat Cir
- 6466 Double Eagle Dr
