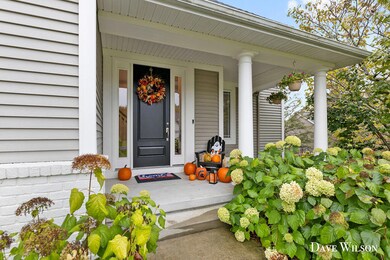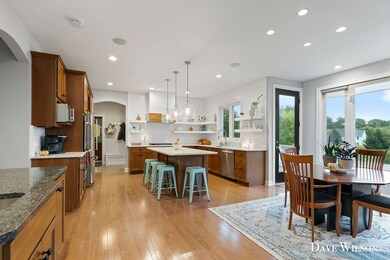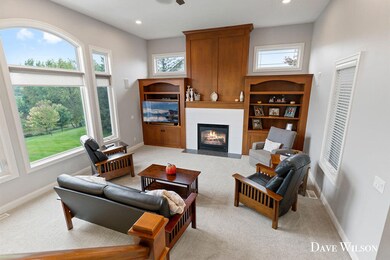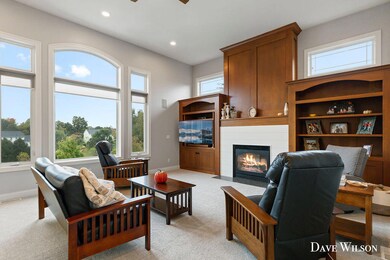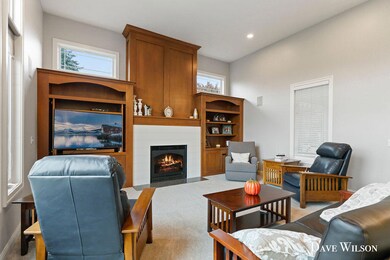
5830 Olde Meadow Ct NE Unit 12 Rockford, MI 49341
Courtland Township NeighborhoodHighlights
- Deck
- Traditional Architecture
- Mud Room
- Meadow Ridge Elementary School Rated A-
- Wood Flooring
- Cul-De-Sac
About This Home
As of December 2023This exceptional 5 bedroom, 3.5 bath home is appointed with countless features for everyday life and entertaining. The great room has an impressive 12 ft. ceiling and large windows. A beautiful fireplace, with a shiplap, framed with custom built-in cabinetry. The kitchen has been designed with modern inspiration, floating shelves, as well as a wood and shiplap range hood, double wall oven, two sinks, and plenty of prep space. An abundance of cabinetry and new pantry ensures that all kitchenware is tucked away, quartz counter tops, EV charger, new furnace, and new shower added to owners suite are just few things added . A must see!
Last Agent to Sell the Property
Five Star Real Estate (Rock) License #6501301727 Listed on: 10/19/2023

Last Buyer's Agent
Five Star Real Estate (Rock) License #6501301727 Listed on: 10/19/2023

Home Details
Home Type
- Single Family
Est. Annual Taxes
- $6,661
Year Built
- Built in 2003
Lot Details
- 0.64 Acre Lot
- Lot Dimensions are 145 x 218 x 130 x 182
- Cul-De-Sac
- Shrub
- Sprinkler System
HOA Fees
- $75 Monthly HOA Fees
Parking
- 3 Car Attached Garage
- Garage Door Opener
Home Design
- Traditional Architecture
- Brick Exterior Construction
- Composition Roof
- Vinyl Siding
Interior Spaces
- 3,678 Sq Ft Home
- 2-Story Property
- Ceiling Fan
- Gas Log Fireplace
- Mud Room
- Family Room with Fireplace
- Walk-Out Basement
Kitchen
- Built-In Electric Oven
- Cooktop
- Microwave
- Dishwasher
- Kitchen Island
- Disposal
Flooring
- Wood
- Ceramic Tile
Bedrooms and Bathrooms
- 5 Bedrooms
Laundry
- Laundry on main level
- Dryer
- Washer
Outdoor Features
- Deck
- Patio
Utilities
- Forced Air Heating and Cooling System
- Heating System Uses Natural Gas
- Well
- Water Softener is Owned
- Septic System
- Cable TV Available
Community Details
- Association Phone (616) 780-5779
Ownership History
Purchase Details
Home Financials for this Owner
Home Financials are based on the most recent Mortgage that was taken out on this home.Purchase Details
Home Financials for this Owner
Home Financials are based on the most recent Mortgage that was taken out on this home.Purchase Details
Home Financials for this Owner
Home Financials are based on the most recent Mortgage that was taken out on this home.Purchase Details
Purchase Details
Home Financials for this Owner
Home Financials are based on the most recent Mortgage that was taken out on this home.Purchase Details
Similar Homes in Rockford, MI
Home Values in the Area
Average Home Value in this Area
Purchase History
| Date | Type | Sale Price | Title Company |
|---|---|---|---|
| Warranty Deed | $670,000 | None Listed On Document | |
| Warranty Deed | $660,000 | Chicago Title | |
| Warranty Deed | $400,000 | Chicago Title Of Mi Inc | |
| Quit Claim Deed | -- | None Available | |
| Interfamily Deed Transfer | -- | Ppr Title Agency | |
| Warranty Deed | $388,900 | Ppr Title Agency | |
| Corporate Deed | $51,210 | -- |
Mortgage History
| Date | Status | Loan Amount | Loan Type |
|---|---|---|---|
| Open | $536,000 | Seller Take Back | |
| Previous Owner | $400,000 | New Conventional | |
| Previous Owner | $99,950 | Credit Line Revolving | |
| Previous Owner | $310,500 | New Conventional | |
| Previous Owner | $310,000 | New Conventional | |
| Previous Owner | $290,000 | New Conventional | |
| Previous Owner | $47,900 | Credit Line Revolving | |
| Previous Owner | $229,250 | New Conventional | |
| Previous Owner | $253,600 | Unknown | |
| Previous Owner | $275,000 | Unknown |
Property History
| Date | Event | Price | Change | Sq Ft Price |
|---|---|---|---|---|
| 12/29/2023 12/29/23 | Sold | $670,000 | -9.4% | $182 / Sq Ft |
| 11/30/2023 11/30/23 | Pending | -- | -- | -- |
| 10/19/2023 10/19/23 | For Sale | $739,900 | +12.1% | $201 / Sq Ft |
| 04/27/2023 04/27/23 | Sold | $660,000 | 0.0% | $179 / Sq Ft |
| 04/12/2023 04/12/23 | Pending | -- | -- | -- |
| 04/10/2023 04/10/23 | For Sale | $659,900 | +65.0% | $179 / Sq Ft |
| 09/24/2019 09/24/19 | Sold | $400,000 | -10.9% | $116 / Sq Ft |
| 09/10/2019 09/10/19 | Pending | -- | -- | -- |
| 08/05/2019 08/05/19 | For Sale | $449,000 | +15.5% | $130 / Sq Ft |
| 09/11/2014 09/11/14 | Sold | $388,900 | -5.1% | $113 / Sq Ft |
| 08/15/2014 08/15/14 | Pending | -- | -- | -- |
| 07/03/2014 07/03/14 | For Sale | $409,900 | -- | $119 / Sq Ft |
Tax History Compared to Growth
Tax History
| Year | Tax Paid | Tax Assessment Tax Assessment Total Assessment is a certain percentage of the fair market value that is determined by local assessors to be the total taxable value of land and additions on the property. | Land | Improvement |
|---|---|---|---|---|
| 2025 | $6,661 | $327,800 | $0 | $0 |
| 2024 | $6,661 | $311,500 | $0 | $0 |
| 2023 | $4,503 | $230,600 | $0 | $0 |
| 2022 | $6,110 | $214,900 | $0 | $0 |
| 2021 | $5,954 | $196,600 | $0 | $0 |
| 2020 | $4,147 | $190,600 | $0 | $0 |
| 2019 | $3,693 | $185,000 | $0 | $0 |
| 2018 | $5,319 | $180,200 | $0 | $0 |
| 2017 | $5,156 | $170,200 | $0 | $0 |
| 2016 | $4,977 | $159,700 | $0 | $0 |
| 2015 | -- | $159,700 | $0 | $0 |
| 2013 | -- | $148,800 | $0 | $0 |
Agents Affiliated with this Home
-

Seller's Agent in 2023
Kimberly Hensley
RE/MAX Michigan
(616) 690-2252
22 in this area
251 Total Sales
-

Seller's Agent in 2023
Dave Wilson
Five Star Real Estate (Rock)
(616) 644-7063
3 in this area
31 Total Sales
-
R
Seller's Agent in 2019
Rebecca Donald
Keller Williams GR East
-
W
Seller's Agent in 2014
Wallis Wyma
Kenowa Associates Inc.
(616) 531-0069
3 Total Sales
-

Buyer's Agent in 2014
Donna Anders
Berkshire Hathaway HomeServices Michigan Real Estate (Main)
(616) 291-1927
17 in this area
451 Total Sales
Map
Source: Southwestern Michigan Association of REALTORS®
MLS Number: 23138923
APN: 41-07-32-326-012
- 6040 10 Mile Rd NE
- 6449 Rockmeadows Ct NE
- 5348 Cristo Dr NE
- 5299 Rainbow Ridge Ct NE Unit 6
- 8365 Atlanta Dr NE
- 6720 Twin Springs Ct Unit 16
- 8337 Peachtree Ave NE
- 4886 Castle Hill Ct NE Unit 58
- 8740 Pleasant Meadows Dr NE Unit 23
- 552 N Creek Ct NE
- The Jamestown Plan at Pine Rivers - Designer Series
- The Hearthside Plan at Pine Rivers - Americana Series
- The Preston Plan at Pine Rivers - Americana Series
- The Newport Plan at Pine Rivers - Designer Series
- The Windsor Plan at Pine Rivers
- The Rutherford Plan at Pine Rivers - Designer Series
- The Fitzgerald Plan at Pine Rivers - Americana Series
- The Hadley Plan at Pine Rivers - Americana Series
- The Crestview Plan at Pine Rivers - Designer Series
- The Balsam Plan at Pine Rivers - Americana Series

