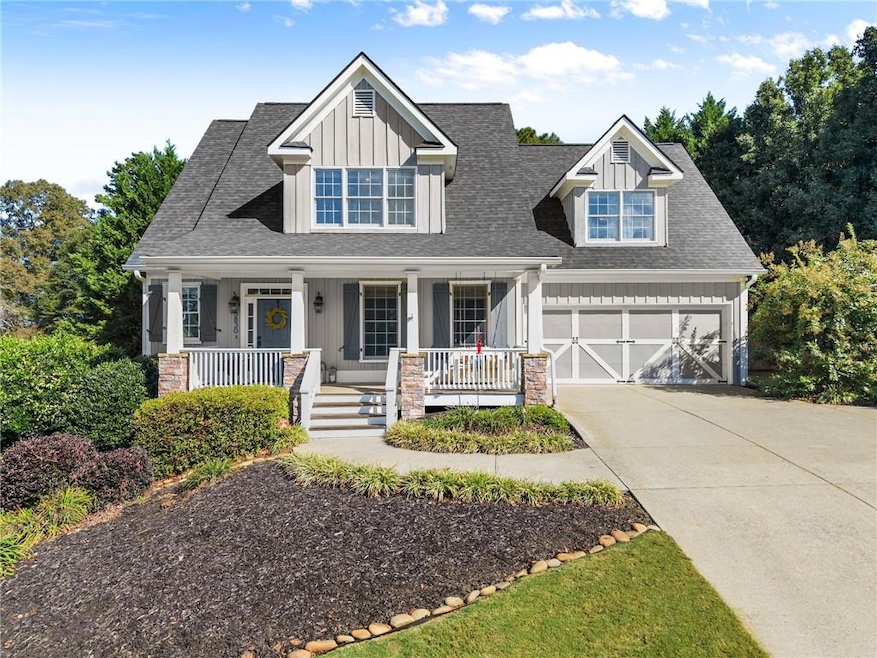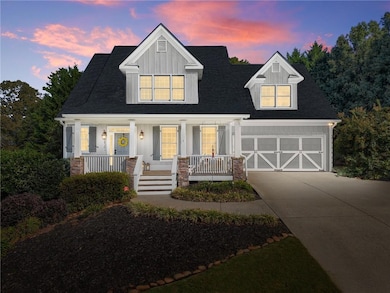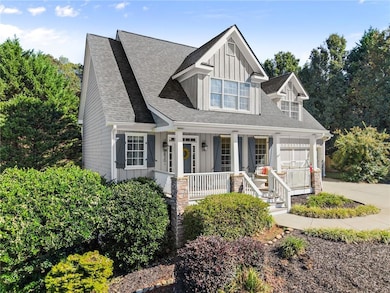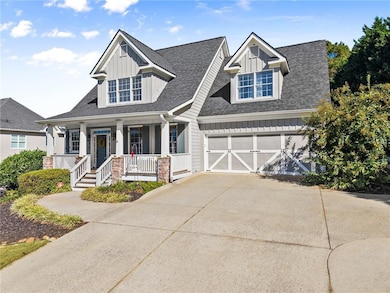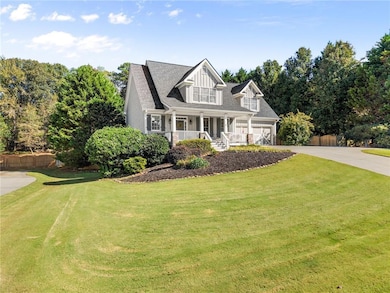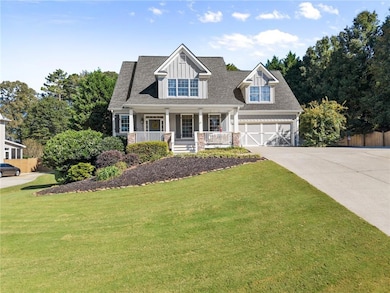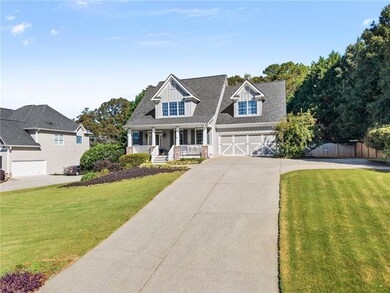5830 Twelve Oaks Dr Cumming, GA 30028
Estimated payment $4,251/month
Highlights
- Separate his and hers bathrooms
- Craftsman Architecture
- Vaulted Ceiling
- Silver City Elementary School Rated A
- Deck
- Wood Flooring
About This Home
Discover the perfect blend of space, style and ultimate convenience in this stunning 5-bedroom, 3.5-bathroom home, nestled on a private, fenced half-acre lot.
From the moment you step inside, you'll be captivated by the sun-drenched, open-concept layout. The soaring vaulted ceilings in the family room create a sense of grandeur, while shiplap accent walls and gleaming hardwood floors add a touch of modern farmhouse charm. The heart of the home is the beautiful kitchen, featuring modern appliances that flows effortlessly into the great room. Picture yourself cozying up by the fireplace on cool evenings or hosting memorable gatherings with friends and family. Upstairs, three additional spacious bedrooms share a convenient Jack & Jill bathroom, providing plenty of space for family and guests. The finished terrace level offers incredible flexibility—a private guest suite with a bedroom and full bath, plus a versatile flex space perfect for a home theater, gym, or remote office. Your living space extends outdoors to an oversized back deck, the ideal spot for summer barbecues and relaxing afternoons overlooking your peaceful, fully-fenced backyard. Situated in a prime location near top-rated Forsyth County schools, this home offers unparalleled access to the best of the area. Enjoy effortless shopping sprees and find your favorite brands at the North Georgia Premium Outlets along with a world of dining, entertainment, and everyday conveniences, all within a short drive! This home is the complete package. Schedule your private tour today and prepare to fall in love!
Listing Agent
Keller Williams Realty Community Partners License #391916 Listed on: 10/16/2025

Home Details
Home Type
- Single Family
Est. Annual Taxes
- $5,152
Year Built
- Built in 2004
Lot Details
- 0.58 Acre Lot
- Landscaped
- Rectangular Lot
- Front Yard Sprinklers
- Back Yard Fenced and Front Yard
HOA Fees
- $35 Monthly HOA Fees
Parking
- 2 Car Garage
- Driveway
Home Design
- Craftsman Architecture
- Blown-In Insulation
- Shingle Roof
- Stone Siding
- Concrete Perimeter Foundation
- HardiePlank Type
Interior Spaces
- 3,498 Sq Ft Home
- 3-Story Property
- Vaulted Ceiling
- Ceiling Fan
- Recessed Lighting
- Factory Built Fireplace
- Gas Log Fireplace
- Double Pane Windows
- Insulated Windows
- Entrance Foyer
- Family Room with Fireplace
- Formal Dining Room
- Neighborhood Views
- Fire and Smoke Detector
Kitchen
- Open to Family Room
- Eat-In Kitchen
- Breakfast Bar
- Double Oven
- Gas Range
- Microwave
- Dishwasher
- Solid Surface Countertops
- White Kitchen Cabinets
Flooring
- Wood
- Carpet
- Tile
- Luxury Vinyl Tile
Bedrooms and Bathrooms
- 5 Bedrooms | 1 Primary Bedroom on Main
- Dual Closets
- Walk-In Closet
- Separate his and hers bathrooms
- Double Vanity
- Separate Shower in Primary Bathroom
Laundry
- Laundry on main level
- Dryer
- Washer
Finished Basement
- Walk-Out Basement
- Basement Fills Entire Space Under The House
- Natural lighting in basement
Outdoor Features
- Deck
- Covered Patio or Porch
- Shed
Location
- Property is near shops
Schools
- Silver City Elementary School
- North Forsyth Middle School
- North Forsyth High School
Utilities
- Central Heating and Cooling System
- Dehumidifier
- Underground Utilities
- Gas Water Heater
- Septic Tank
- Phone Available
- Satellite Dish
- Cable TV Available
Community Details
- $500 Initiation Fee
- Twelve Oaks Place Subdivision
- Rental Restrictions
Listing and Financial Details
- Assessor Parcel Number 212 054
Map
Home Values in the Area
Average Home Value in this Area
Tax History
| Year | Tax Paid | Tax Assessment Tax Assessment Total Assessment is a certain percentage of the fair market value that is determined by local assessors to be the total taxable value of land and additions on the property. | Land | Improvement |
|---|---|---|---|---|
| 2025 | $5,152 | $207,196 | $52,000 | $155,196 |
| 2024 | $5,152 | $215,632 | $48,000 | $167,632 |
| 2023 | $5,149 | $209,176 | $40,000 | $169,176 |
| 2022 | $4,906 | $136,236 | $18,000 | $118,236 |
| 2021 | $3,762 | $136,236 | $18,000 | $118,236 |
| 2020 | $3,680 | $133,256 | $18,000 | $115,256 |
| 2019 | $3,624 | $131,036 | $18,000 | $113,036 |
| 2018 | $3,321 | $120,096 | $18,000 | $102,096 |
| 2017 | $3,254 | $117,260 | $18,000 | $99,260 |
| 2016 | $3,232 | $116,460 | $17,200 | $99,260 |
| 2015 | $2,865 | $109,980 | $15,200 | $94,780 |
| 2014 | $2,070 | $81,480 | $12,000 | $69,480 |
Property History
| Date | Event | Price | List to Sale | Price per Sq Ft | Prior Sale |
|---|---|---|---|---|---|
| 10/16/2025 10/16/25 | For Sale | $720,000 | +140.0% | $206 / Sq Ft | |
| 08/26/2015 08/26/15 | Sold | $300,000 | -3.2% | $124 / Sq Ft | View Prior Sale |
| 07/27/2015 07/27/15 | Pending | -- | -- | -- | |
| 07/24/2015 07/24/15 | For Sale | $309,900 | +31.9% | $128 / Sq Ft | |
| 09/04/2012 09/04/12 | Sold | $234,900 | -6.0% | $89 / Sq Ft | View Prior Sale |
| 08/05/2012 08/05/12 | Pending | -- | -- | -- | |
| 07/09/2012 07/09/12 | For Sale | $249,900 | -- | $95 / Sq Ft |
Purchase History
| Date | Type | Sale Price | Title Company |
|---|---|---|---|
| Warranty Deed | $300,000 | -- | |
| Warranty Deed | $234,900 | -- | |
| Warranty Deed | $270,511 | -- | |
| Foreclosure Deed | $270,511 | -- | |
| Deed | $263,000 | -- |
Mortgage History
| Date | Status | Loan Amount | Loan Type |
|---|---|---|---|
| Open | $240,000 | New Conventional | |
| Previous Owner | $227,853 | New Conventional | |
| Previous Owner | $52,600 | Stand Alone Refi Refinance Of Original Loan |
Source: First Multiple Listing Service (FMLS)
MLS Number: 7664869
APN: 212-054
- 5720 Twelve Oaks Dr
- 7535 Rambling Vale
- 7545 Rambling Vale
- 6025 Carruth Lake Dr
- 5755 Hopewell Rd
- 5525 Hubbard Town Rd
- 5920 Hart Way
- 5720 Millstone Dr
- 5415 Julep Ct
- 5365 Julep Ct
- 6735 Settingdown Creek Dr Unit LOT 44
- 6735 Settingdown Creek Dr
- 6725 Settingdown Creek Dr
- 6725 Settingdown Creek Dr Unit LOT 45
- 6755 Settingdown Creek Dr
- 6755 Settingdown Creek Dr Unit LOT 42
- 5375 Julep Ct
- 5220 Birch Valley Rd
- 5865 Stargazer Way
- 5940 Stargazer Way
- 4185 Settlers Grove Rd
- 5520 Stevehaven Ln
- 5415 Fieldfreen Dr
- 5425 Fieldfreen Dr
- 5655 Livingston Ct
- 5115 Fieldgate Ridge Dr
- 5310 Falls Dr
- 5830 Broadway Ln
- 4970 Fieldgate Ridge Dr
- 5080 Fieldstone View Cir
- 5530 Mirror Lake Dr
- 4805 Creek Cir
- 5250 Whisper Point Blvd
- 6215 Smoke Ridge Ln
- 5715 Bucknell Trace
- 6160 Smoke Ridge Ln
- 6735 Crossview Dr
- 6160 Mountain Top Place
