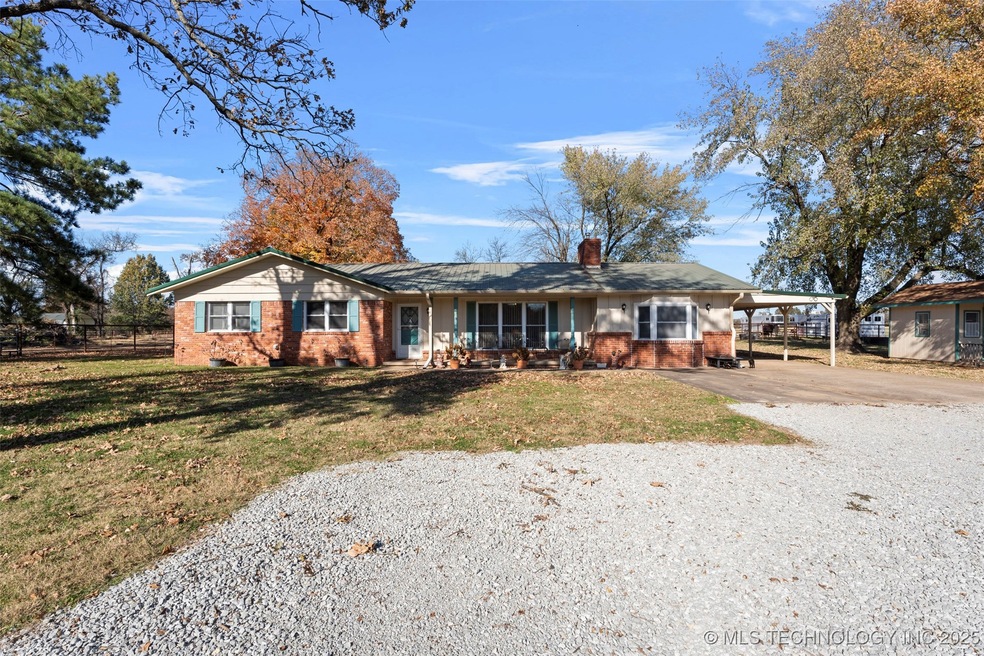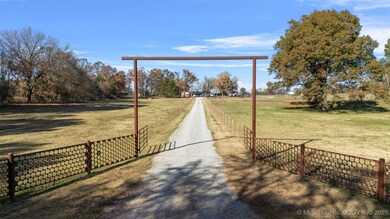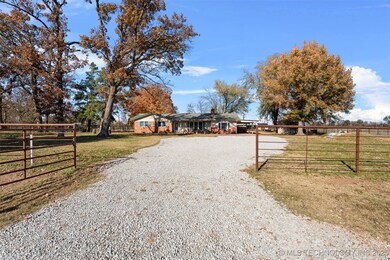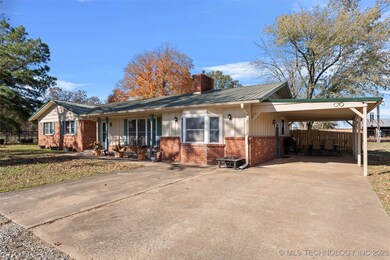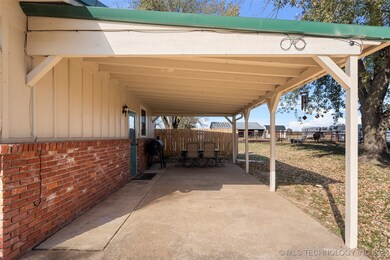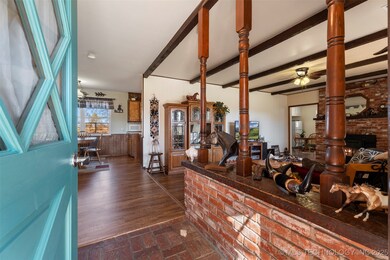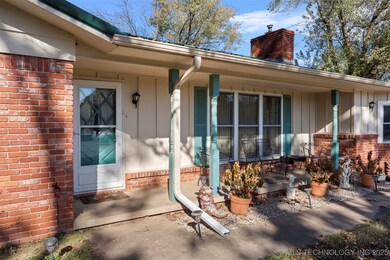Estimated payment $2,608/month
Total Views
945
4
Beds
2
Baths
1,922
Sq Ft
$247
Price per Sq Ft
Highlights
- Safe Room
- Farm
- No HOA
- 40 Acre Lot
- Pond
- Patio
About This Home
Check out this 40 acre dream! 4 bedroom, 2 bath house, 8x8 storage shed, 40x32 barn and a 10x35 livestock shelter. What more do you need? The house features a low maintenance metal roof, beautifully remodeled bathrooms with full transferable warranties, newer HVAC unit with professionally redone ductwork, and an awesome wood burning stove as a backup heat source. The acreage is a square 40 acre parcel with 2 ponds, sound perimeter fencing, and healthy pastures. Let's take a look!
Home Details
Home Type
- Single Family
Est. Annual Taxes
- $1,264
Year Built
- Built in 1976
Lot Details
- 40 Acre Lot
- South Facing Home
- Barbed Wire
- Decorative Fence
Parking
- 1 Car Garage
- Carport
- Parking Storage or Cabinetry
- Workshop in Garage
Home Design
- Brick Exterior Construction
- Slab Foundation
- Shingle Roof
- Wood Roof
- Pre-Cast Concrete Construction
Interior Spaces
- 1,922 Sq Ft Home
- 1-Story Property
- Wood Burning Fireplace
- Vinyl Clad Windows
- Vinyl Flooring
Kitchen
- Oven
- Range
- Dishwasher
- Laminate Countertops
Bedrooms and Bathrooms
- 4 Bedrooms
- 2 Full Bathrooms
Laundry
- Dryer
- Washer
Home Security
- Safe Room
- Fire and Smoke Detector
Outdoor Features
- Pond
- Patio
- Pergola
- Outdoor Storage
Schools
- Roosevelt Elementary School
- Miami High School
Farming
- Farm
Utilities
- Zoned Heating and Cooling
- Heat Pump System
- Electric Water Heater
- Septic Tank
Community Details
- No Home Owners Association
- Maywood Subdivision
Map
Create a Home Valuation Report for This Property
The Home Valuation Report is an in-depth analysis detailing your home's value as well as a comparison with similar homes in the area
Home Values in the Area
Average Home Value in this Area
Tax History
| Year | Tax Paid | Tax Assessment Tax Assessment Total Assessment is a certain percentage of the fair market value that is determined by local assessors to be the total taxable value of land and additions on the property. | Land | Improvement |
|---|---|---|---|---|
| 2025 | $1,264 | $14,538 | $2,000 | $12,538 |
| 2024 | $1,264 | $14,115 | $2,000 | $12,115 |
| 2023 | $1,264 | $13,704 | $2,000 | $11,704 |
| 2022 | $1,208 | $13,064 | $2,000 | $11,064 |
| 2021 | $1,199 | $12,683 | $2,000 | $10,683 |
| 2020 | $1,173 | $12,314 | $2,000 | $10,314 |
| 2019 | $1,011 | $12,314 | $2,000 | $10,314 |
| 2018 | $1,018 | $12,314 | $2,000 | $10,314 |
| 2017 | $1,013 | $12,056 | $2,000 | $10,056 |
| 2016 | $940 | $11,704 | $2,000 | $9,704 |
| 2015 | $954 | $11,364 | $2,024 | $9,340 |
| 2014 | $904 | $11,033 | $1,980 | $9,053 |
Source: Public Records
Property History
| Date | Event | Price | List to Sale | Price per Sq Ft |
|---|---|---|---|---|
| 11/14/2025 11/14/25 | For Sale | $475,000 | -- | $247 / Sq Ft |
Source: MLS Technology
Purchase History
| Date | Type | Sale Price | Title Company |
|---|---|---|---|
| Warranty Deed | $177,500 | Ottawa County Abstract & Tit | |
| Warranty Deed | $150,000 | -- |
Source: Public Records
Mortgage History
| Date | Status | Loan Amount | Loan Type |
|---|---|---|---|
| Open | $142,000 | Commercial |
Source: Public Records
Source: MLS Technology
MLS Number: 2547141
APN: 0000-15-027-023-0-011-00
Nearby Homes
- TBD E 140 Rd
- 57040 E 131 Rd
- 14502 S Spangler Dr
- 60399 E 140 Rd
- 11631 S 587 Rd
- 0 E 160 Rd
- 11801 S 600 Rd
- 0 S Arrow Rd Unit 24-1901
- 60901 E 130 Rd
- 14701 S 560 Rd
- 59300 E 170 Rd
- 59608 W Peoria Cir
- 61570 Tarhe Trail
- 61510 Tarhe Trail
- 810 Eastgate Blvd
- 805 23rd Ave SW
- 2325 J St SW
- TBD 24th Ave SW
- 0 24th Ave SW
- 1025 22nd Ave SW
- 1915 Park Ave
- 1520 Cleveland Ave
- 63173 E 291 Rd Unit 63173
- 404 E 9th St
- 17254 Highway Cc
- 4683 State Route 43 Unit 4
- 5626 W 32nd St Unit 5618 w 32nd St
- 3165 S Waterview Ln
- 4618 W 26th Place
- 5338 W Junge Blvd
- 2716 S Adele Ave
- 2950 Mc Clelland Blvd
- 2521 S Adele Ave
- 3419 S Jackson Ave
- 3959 Garrow Blvd
- 3320 S Moffet Ave
- 1837 W 24th St
- 2000 Eagle Dr
- 1840 W 23rd St
- 1836 W 23rd St
