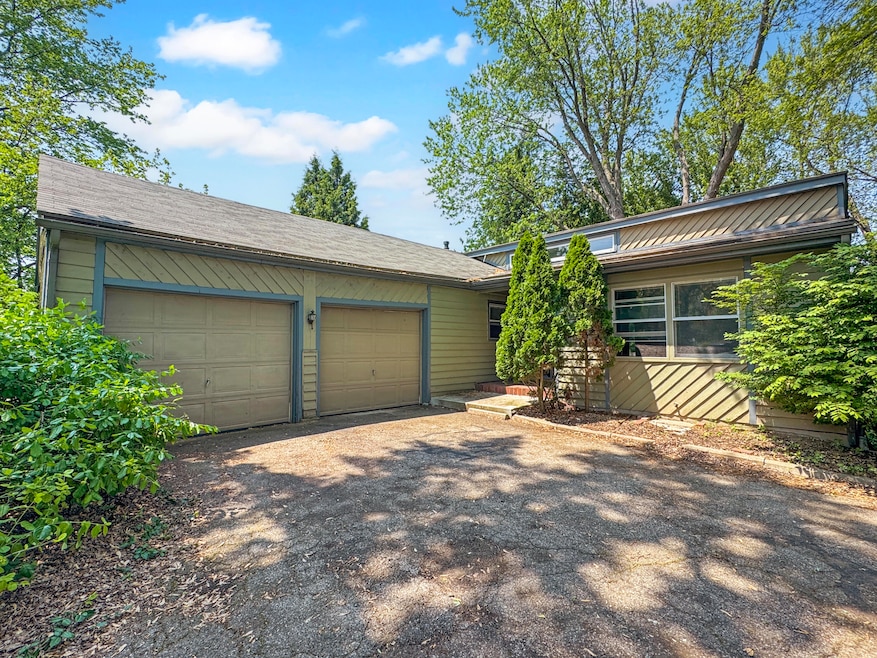
5831 Belding Rd NE Rockford, MI 49341
Highlights
- Water Views
- Beach
- Deck
- Crestwood Elementary School Rated A-
- Water Access
- Contemporary Architecture
About This Home
As of July 2025Bring your vision and build sweat equity in this spacious 4-bed, 3-bath home with Lake Bella Vista access and stunning lake views right from the backyard. Located in the sought-after Rockford School District, the main floor offers a large living room with two sliders to the lake-facing deck, kitchen with snack bar, full bath, and a primary suite with walk-in closet, large bath, and lake views. The walkout level features a rec room with wet bar and fireplace, two bedrooms, and a full bath. A rare opportunity in a prime lake community! Offers due Tuesday June 10th at 5pm.
Last Agent to Sell the Property
Epique Realty License #6506049301 Listed on: 06/06/2025
Co-Listed By
Caden Molewyk
Epique Realty License #6501462794
Home Details
Home Type
- Single Family
Est. Annual Taxes
- $3,737
Year Built
- Built in 1978
Lot Details
- 0.39 Acre Lot
- Lot Dimensions are 100 x 170
- Shrub
Parking
- 2 Car Attached Garage
- Side Facing Garage
Home Design
- Contemporary Architecture
- Composition Roof
- Asphalt Roof
- Wood Siding
Interior Spaces
- 2,588 Sq Ft Home
- 1-Story Property
- Wet Bar
- Living Room
- Recreation Room with Fireplace
- Water Views
Kitchen
- Range
- Microwave
- Dishwasher
- Snack Bar or Counter
Flooring
- Carpet
- Vinyl
Bedrooms and Bathrooms
- 4 Bedrooms | 2 Main Level Bedrooms
- 3 Full Bathrooms
Laundry
- Laundry on main level
- Dryer
- Washer
Finished Basement
- Walk-Out Basement
- Laundry in Basement
Outdoor Features
- Water Access
- Shared Waterfront
- Deck
- Patio
Utilities
- Forced Air Heating and Cooling System
- Heating System Uses Natural Gas
- Natural Gas Water Heater
Community Details
Overview
- Property has a Home Owners Association
- Bella Vista Shores Subdivision
Recreation
- Beach
Ownership History
Purchase Details
Home Financials for this Owner
Home Financials are based on the most recent Mortgage that was taken out on this home.Purchase Details
Purchase Details
Home Financials for this Owner
Home Financials are based on the most recent Mortgage that was taken out on this home.Purchase Details
Similar Homes in Rockford, MI
Home Values in the Area
Average Home Value in this Area
Purchase History
| Date | Type | Sale Price | Title Company |
|---|---|---|---|
| Personal Reps Deed | $350,000 | None Listed On Document | |
| Personal Reps Deed | -- | None Listed On Document | |
| Interfamily Deed Transfer | -- | Mich Title Co | |
| Warranty Deed | $168,000 | -- |
Mortgage History
| Date | Status | Loan Amount | Loan Type |
|---|---|---|---|
| Previous Owner | $133,000 | Purchase Money Mortgage |
Property History
| Date | Event | Price | Change | Sq Ft Price |
|---|---|---|---|---|
| 07/14/2025 07/14/25 | Sold | $350,000 | +17.1% | $135 / Sq Ft |
| 06/11/2025 06/11/25 | Pending | -- | -- | -- |
| 06/06/2025 06/06/25 | For Sale | $299,000 | -- | $116 / Sq Ft |
Tax History Compared to Growth
Tax History
| Year | Tax Paid | Tax Assessment Tax Assessment Total Assessment is a certain percentage of the fair market value that is determined by local assessors to be the total taxable value of land and additions on the property. | Land | Improvement |
|---|---|---|---|---|
| 2025 | $2,454 | $203,100 | $0 | $0 |
| 2024 | $2,454 | $178,500 | $0 | $0 |
| 2023 | $2,348 | $162,800 | $0 | $0 |
| 2022 | $3,344 | $146,300 | $0 | $0 |
| 2021 | $3,221 | $138,900 | $0 | $0 |
| 2020 | $2,173 | $134,900 | $0 | $0 |
| 2019 | $3,183 | $127,500 | $0 | $0 |
| 2018 | $3,183 | $117,000 | $31,400 | $85,600 |
| 2017 | $3,084 | $107,400 | $0 | $0 |
| 2016 | $2,968 | $103,000 | $0 | $0 |
| 2015 | -- | $103,000 | $0 | $0 |
| 2013 | -- | $90,900 | $0 | $0 |
Agents Affiliated with this Home
-
Daniel Sundberg
D
Seller's Agent in 2025
Daniel Sundberg
Epique Realty
(616) 891-8148
4 in this area
95 Total Sales
-
C
Seller Co-Listing Agent in 2025
Caden Molewyk
Epique Realty
-
Laura Ensley
L
Buyer's Agent in 2025
Laura Ensley
Ensley Real Estate
(616) 293-5297
7 in this area
297 Total Sales
Map
Source: Southwestern Michigan Association of REALTORS®
MLS Number: 25026732
APN: 41-11-08-390-019
- 6824 Hermoso Ct NE
- 7230 Cuesta Way Dr NE
- 7164 Decosta Ct NE
- 6374 Blakely Dr NE
- 6950 Barkley Creek Dr NE
- 7034 Verde Vista Dr NE
- 7482 Decosta Dr NE
- 6642 Promenade St
- 5911 7 Mile Rd NE
- 6673 Bella Vista Dr NE Unit 29
- 6574 Gran Via Dr NE
- 6640 Walnut Run Dr NE
- 6725 Promenade St Unit 13
- 6745 Craftsman Square Dr NE
- 6722 Promenade St NE
- 6963 Myers Lake Ave NE Unit 23
- 4883 Honeycrisp Dr NE
- 6641 Laguna Vista Dr NE
- 6735 Tara Ct
- 7775 N Arroyo Vista Dr NE






