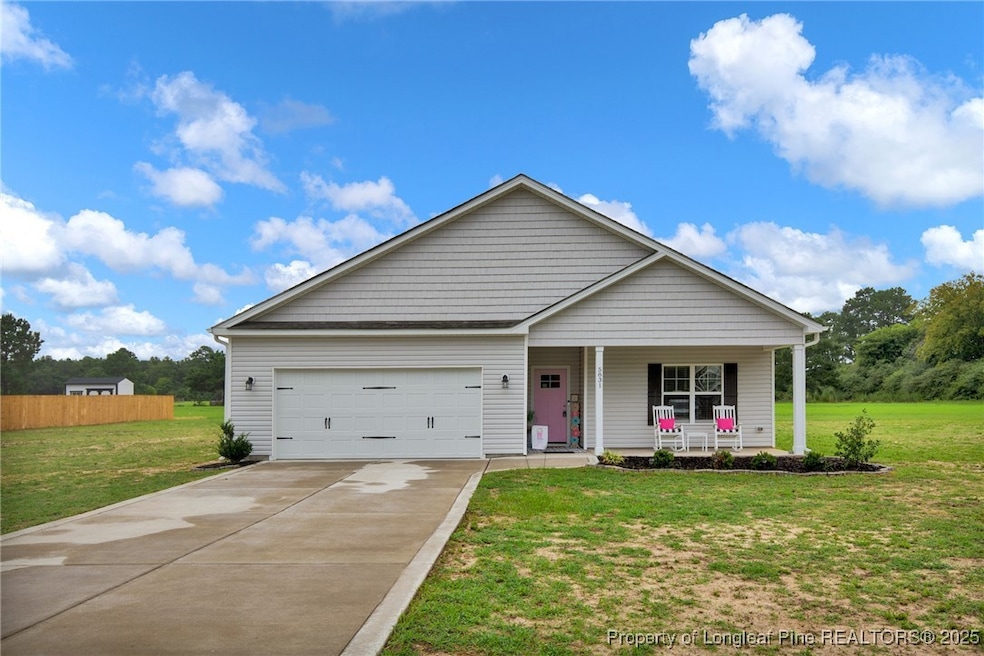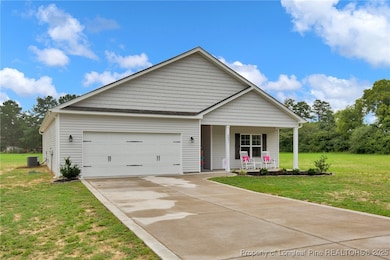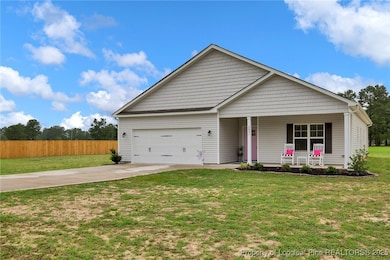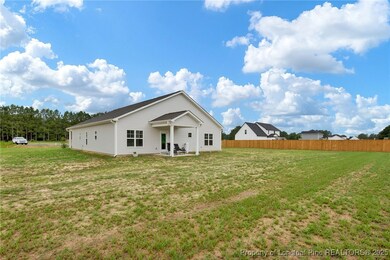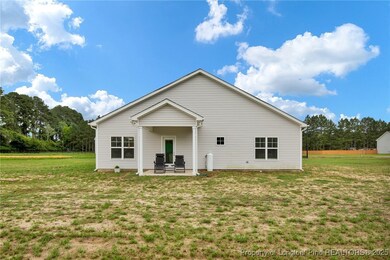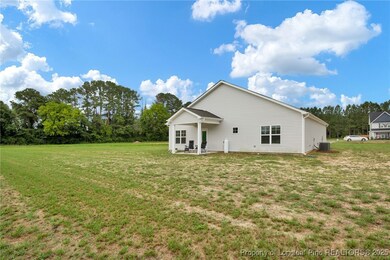
5831 James Allen Ln Stedman, NC 28391
Estimated payment $2,038/month
Highlights
- Bonus Room
- Granite Countertops
- Formal Dining Room
- Eastover-Central Elementary School Rated A-
- Covered Patio or Porch
- Cul-De-Sac
About This Home
Welcome to 5831 James Allen Lane – where peaceful country living meets modern comfort! This beautifully maintained home offers a spacious layout with 3 bedrooms, 2.5 bathrooms with a bonus room that can be used as a 4th bedroom and sits on a generous lot perfect for entertaining, gardening, or simply enjoying the outdoors. Inside, you’ll find an open-concept living area, LVP flooring, and a kitchen designed for both everyday living and hosting. Tucked away in a quiet Stedman neighborhood yet conveniently located just minutes from Fayetteville and Ft. Liberty, this home offers the perfect blend of privacy and accessibility. Offering plenty of yard space, and move-in ready – this one checks all the boxes! Don’t miss your chance to make it yours!
Home Details
Home Type
- Single Family
Est. Annual Taxes
- $2,097
Year Built
- Built in 2023
Lot Details
- 0.92 Acre Lot
- Cul-De-Sac
- Cleared Lot
- Property is in good condition
HOA Fees
- $30 Monthly HOA Fees
Parking
- 2 Car Attached Garage
- Garage Door Opener
Home Design
- Slab Foundation
- Vinyl Siding
Interior Spaces
- 1,975 Sq Ft Home
- 1-Story Property
- Tray Ceiling
- Ceiling Fan
- Gas Log Fireplace
- Insulated Windows
- Blinds
- Entrance Foyer
- Formal Dining Room
- Bonus Room
- Fire and Smoke Detector
Kitchen
- Eat-In Kitchen
- Microwave
- Dishwasher
- Kitchen Island
- Granite Countertops
Flooring
- Carpet
- Luxury Vinyl Plank Tile
Bedrooms and Bathrooms
- 3 Bedrooms
- En-Suite Primary Bedroom
- Walk-In Closet
- Double Vanity
- Garden Bath
- Separate Shower
Laundry
- Laundry on main level
- Washer and Dryer Hookup
Outdoor Features
- Covered Patio or Porch
Schools
- Stedman Elementary School
- Mac Williams Middle School
- Cape Fear Senior High School
Utilities
- Central Air
- Heat Pump System
- Septic Tank
Community Details
- Faithwill Farms Southeastern HOA
- Faithwill Farms Subdivision
Listing and Financial Details
- Exclusions: Personal Property, Refrigerator, Security Cameras, Washer/Dryer, Propane Tank in the back
- Tax Lot 10
- Assessor Parcel Number 0498-12-1317
Map
Home Values in the Area
Average Home Value in this Area
Tax History
| Year | Tax Paid | Tax Assessment Tax Assessment Total Assessment is a certain percentage of the fair market value that is determined by local assessors to be the total taxable value of land and additions on the property. | Land | Improvement |
|---|---|---|---|---|
| 2024 | $2,097 | $199,731 | $28,000 | $171,731 |
| 2023 | $2,097 | $76,085 | $28,000 | $48,085 |
| 2022 | $0 | $0 | $0 | $0 |
Property History
| Date | Event | Price | Change | Sq Ft Price |
|---|---|---|---|---|
| 08/01/2025 08/01/25 | Price Changed | $339,000 | -1.2% | $172 / Sq Ft |
| 06/25/2025 06/25/25 | Price Changed | $343,000 | -0.6% | $174 / Sq Ft |
| 05/16/2025 05/16/25 | For Sale | $345,000 | -- | $175 / Sq Ft |
Purchase History
| Date | Type | Sale Price | Title Company |
|---|---|---|---|
| Warranty Deed | -- | None Listed On Document | |
| Warranty Deed | $300,000 | None Listed On Document | |
| Warranty Deed | $300,000 | None Listed On Document |
Mortgage History
| Date | Status | Loan Amount | Loan Type |
|---|---|---|---|
| Previous Owner | $264,550 | FHA |
Similar Homes in Stedman, NC
Source: Longleaf Pine REALTORS®
MLS Number: 743758
APN: 0498-12-1317
- 5835 James Allen Ln
- 5814 James Allen Ln
- 6423 Sandy Creek Rd
- 2067 Wade Stedman Rd
- 2031 Wade Stedman Rd
- 6226 Deerstand Rd
- 3456 Wade Stedman Rd
- 3007 Dinwiddle Dr
- 5918 Lowgrass Rd
- 1510 Fawn Wood Place
- 3002 Dinwiddle Dr
- 3018 Dinwiddle Dr
- 3115 S River School Rd
- 3131 S River School (Lot 12) Rd
- 3147 S River School (Lot 13) Rd
- 3179 S River School Rd
- 1467 Wade Stedman Rd
- 4355 Draughon Rd
- 3343 High St
- 159 Doubletree Ln
- 301 W Vinson Ave
- 3241 Willard Dr Unit 3
- 1467 Bridger St
- 188 Heron Ct
- 1509 Bridgeton Way
- 1944 Cedar Creek Rd
- 1029 Locks Creek Rd
- 1726 Bluffside Dr
- 1611 Bluffside Dr Unit 208
- 1611 Bluffside #207 Dr
- 516 Crooked Creek Ct
- 738 Ashboro St
- 349 Abbottswood Dr
- 324 Nettletree Ln
- 2737 Kentberry Ave
- 223 Circle Ct
