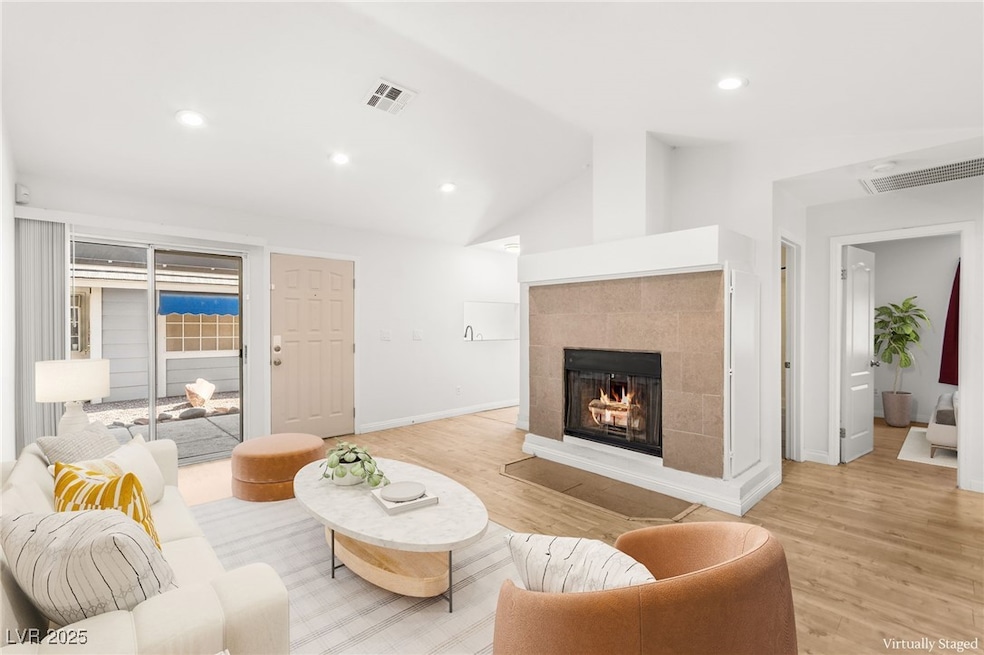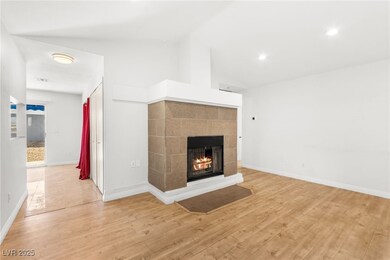5831 Medallion Dr Unit 101 Las Vegas, NV 89122
Estimated payment $1,401/month
Highlights
- Gated Community
- Tile Flooring
- 1 Attached Carport Space
- Main Floor Primary Bedroom
- Programmable Thermostat
- Landscaped
About This Home
Discover this charming two-bedroom, two-bath condo with an open-plan kitchen and dining area, perfect for everyday living and entertaining. The kitchen features a garden window and a recently installed RO water filtration system, while the living room boasts vaulted ceilings, a cozy wood-burning fireplace, and ceiling fans throughout. Low-maintenance tile and laminate flooring flow seamlessly, adding style and practicality. The primary suite opens to a private patio, ideal for relaxing mornings or evenings. Newer washer and dryer and well-maintained appliances make moving in easy. Enjoy community amenities including two pools, a spa, tennis and basketball courts, a clubhouse, and barbecue areas. Covered parking and plenty of guest spaces offer convenience. The HOA covers water, sewer, trash, gates, and grounds upkeep—plus no gas service is required. Rental restrictions help maintain the neighborhood’s pride of ownership.
Listing Agent
Huntington & Ellis, A Real Est Brokerage Phone: (702) 514-6634 License #B.0143698 Listed on: 09/29/2025
Property Details
Home Type
- Condominium
Est. Annual Taxes
- $426
Year Built
- Built in 1987
Lot Details
- South Facing Home
- Partially Fenced Property
- Block Wall Fence
- Landscaped
HOA Fees
- $233 Monthly HOA Fees
Home Design
- Tile Roof
Interior Spaces
- 960 Sq Ft Home
- 2-Story Property
- Wood Burning Fireplace
- Family Room with Fireplace
Kitchen
- Built-In Electric Oven
- Pots and Pans Drawers
- Disposal
Flooring
- Laminate
- Tile
Bedrooms and Bathrooms
- 2 Bedrooms
- Primary Bedroom on Main
Laundry
- Laundry on main level
- Dryer
- Washer
Parking
- 1 Attached Carport Space
- Assigned Parking
Schools
- Whitney Elementary School
- Cortney Francis Middle School
- Basic Academy High School
Utilities
- Central Heating and Cooling System
- Programmable Thermostat
Community Details
Overview
- Association fees include management, ground maintenance, sewer, water
- Duck Creek Village 2 Association, Phone Number (702) 988-0321
- Duck Creek Village 2Nd Amd Subdivision
Security
- Gated Community
Map
Home Values in the Area
Average Home Value in this Area
Tax History
| Year | Tax Paid | Tax Assessment Tax Assessment Total Assessment is a certain percentage of the fair market value that is determined by local assessors to be the total taxable value of land and additions on the property. | Land | Improvement |
|---|---|---|---|---|
| 2025 | $426 | $29,992 | $11,900 | $18,092 |
| 2024 | $395 | $29,992 | $11,900 | $18,092 |
| 2023 | $395 | $33,436 | $16,450 | $16,986 |
| 2022 | $366 | $29,165 | $13,300 | $15,865 |
| 2021 | $339 | $26,350 | $10,850 | $15,500 |
| 2020 | $312 | $26,720 | $11,200 | $15,520 |
| 2019 | $293 | $22,052 | $6,650 | $15,402 |
| 2018 | $279 | $19,693 | $4,550 | $15,143 |
| 2017 | $570 | $19,449 | $3,850 | $15,599 |
| 2016 | $263 | $16,685 | $3,500 | $13,185 |
| 2015 | $261 | $13,907 | $2,100 | $11,807 |
| 2014 | $253 | $9,211 | $2,625 | $6,586 |
Property History
| Date | Event | Price | List to Sale | Price per Sq Ft | Prior Sale |
|---|---|---|---|---|---|
| 09/29/2025 09/29/25 | For Sale | $214,900 | -0.5% | $224 / Sq Ft | |
| 05/17/2024 05/17/24 | Sold | $216,000 | 0.0% | $225 / Sq Ft | View Prior Sale |
| 04/22/2024 04/22/24 | Pending | -- | -- | -- | |
| 03/23/2024 03/23/24 | For Sale | $216,000 | +18.4% | $225 / Sq Ft | |
| 11/30/2021 11/30/21 | Sold | $182,500 | +4.3% | $190 / Sq Ft | View Prior Sale |
| 10/31/2021 10/31/21 | Pending | -- | -- | -- | |
| 10/28/2021 10/28/21 | For Sale | $174,900 | +124.2% | $182 / Sq Ft | |
| 12/15/2016 12/15/16 | Sold | $78,000 | +4.0% | $81 / Sq Ft | View Prior Sale |
| 11/15/2016 11/15/16 | Pending | -- | -- | -- | |
| 11/04/2016 11/04/16 | For Sale | $75,000 | -- | $78 / Sq Ft |
Purchase History
| Date | Type | Sale Price | Title Company |
|---|---|---|---|
| Bargain Sale Deed | $216,000 | Old Republic Title | |
| Bargain Sale Deed | $182,500 | Security 1St Title Of Nev | |
| Trustee Deed | $135,000 | Title365 | |
| Interfamily Deed Transfer | -- | Ticor Title Las Vegas | |
| Bargain Sale Deed | $78,000 | Ticor Title Las Vegas | |
| Executors Deed | -- | None Available | |
| Bargain Sale Deed | $73,000 | First American Title Co | |
| Deed | $70,000 | First American Title Co |
Mortgage History
| Date | Status | Loan Amount | Loan Type |
|---|---|---|---|
| Open | $205,200 | New Conventional | |
| Previous Owner | $114,750 | Commercial | |
| Previous Owner | $76,587 | FHA | |
| Previous Owner | $58,400 | No Value Available | |
| Previous Owner | $63,000 | No Value Available |
Source: Las Vegas REALTORS®
MLS Number: 2722885
APN: 161-27-313-178
- 5841 Medallion Dr Unit 102
- 5831 Medallion Dr Unit 103
- 5861 Medallion Dr Unit 202
- 5419 Centurion Ct Unit 203
- 5890 Medallion Dr Unit 103
- 5340 Rod Ct Unit 202
- 6019 Clark St
- 5365 Shake Ct Unit 103
- 5385 Shake Ct Unit 203
- 5330 Silvermist Ct Unit 104
- 5795 Medallion Dr Unit 202
- 5360 Angler Cir Unit 101
- 5375 Angler Cir Unit 101
- 5320 Duralite St Unit 104
- 5355 Angler Cir Unit 202
- 5796 Ambassador Ave Unit 202
- 5310 Portavilla Ct Unit 102
- 6156 Kinnow Place
- 5480 Verbena Lime Ln
- 5276 Steptoe St
- 6170 Boulder Hwy
- 6156 Kinnow Place
- 6303 Solomon Spring Way
- 6275 Boulder Hwy
- 5750 Boulder Hwy
- 6425 Kellyville Dr
- 5053 Sagelyn St
- 6467 Kellyville Dr
- 4948 Quest Tribe St
- 6184 Pink Cosmos Ave
- 6496 Chettle House Ln
- 5880 Boulder Falls St
- 6510 Abbey Door Ct
- 5275 Mineral Lake Dr
- 5600 E Russell Rd
- 5316 Tipper Ave
- 5162 Dillingham Dr
- 5961 High Steed St Unit 103
- 5297 Tipper Ave
- 5409 Northridge Ln







