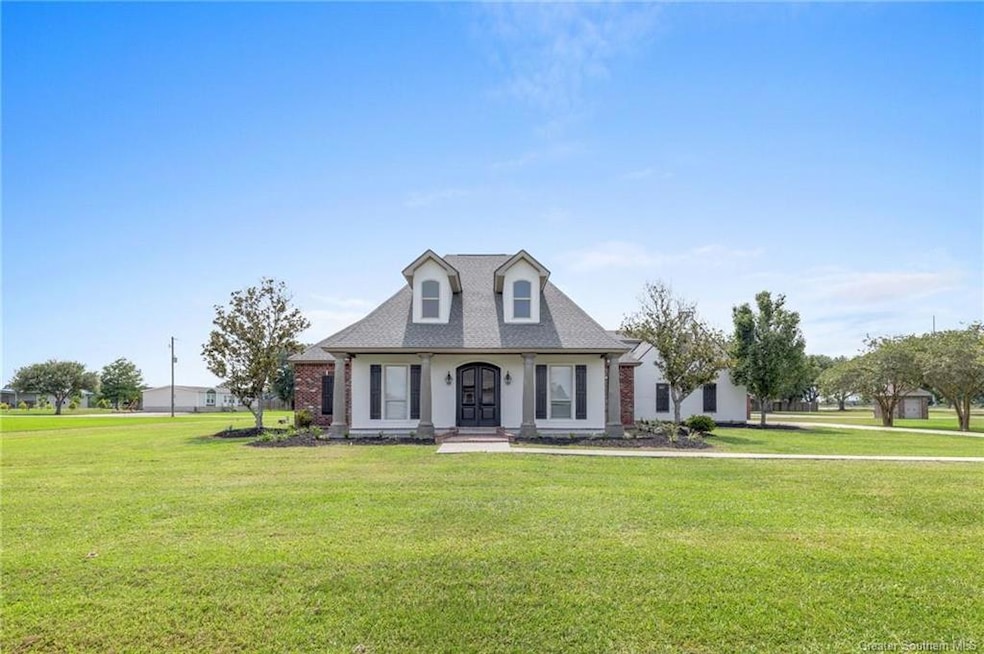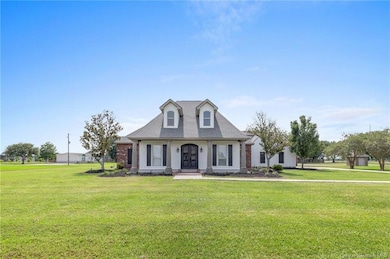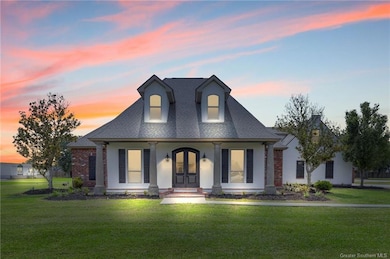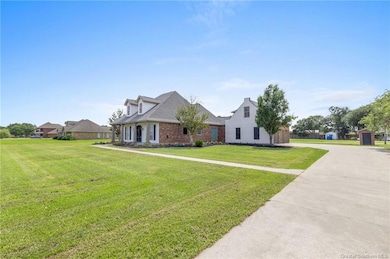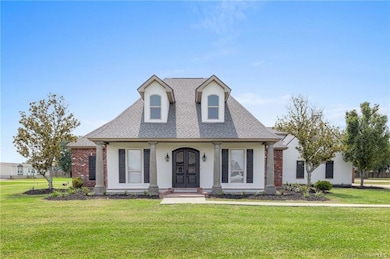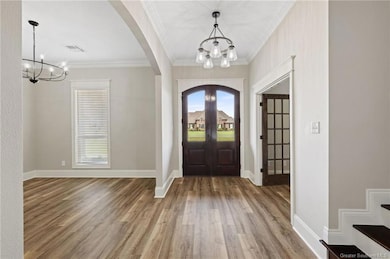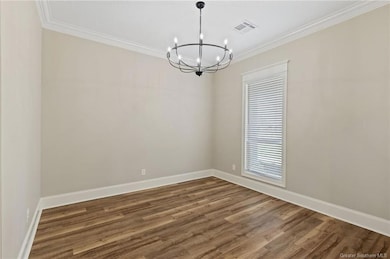Estimated payment $2,763/month
Highlights
- Updated Kitchen
- Open Floorplan
- Golf Cart Garage
- Michael Driscoll Rated A
- French Provincial Architecture
- High Ceiling
About This Home
A STATEMENT IS WHAT THIS ONE IS! This French-country style home is absolutely stunning and the essence of class and timelessness. Located just on the outskirts of Lake Charles where many still consider this area to be, this beautiful package sits on just shy of a 1 acre all cleared lot and close to the entry of the sprawling South 40 Estates subdivision, a restricted neighborhood with large lots and high demand. With nearly 3100 square feet of heated and cooled space, including the large 459 square feet bonus room above the garage, this home has a ton of storage, large rooms, a formal dining area, office and so much to offer. It could easily be a 5 bedroom home with room to spare. A declaration of comfort, style and function comes with a most thoughtful design in mind - nearly every square inch of this home has been reimagined and renovated with precision, taste and intention not to mention high quality craftsmanship. The parapet wall and stately columns of the front elevation are certain to draw you in and offer a most welcoming and inviting feel while the 5 year old roof is really just the start of the "new". With all new energy efficient double paned windows, painting, flooring, cabinetry, countertops, plumbing and electrical fixtures throughout - the aesthetics speak volumes. But wait, it features 2 brand new central units inside and out with all new ductwork. No expense was spared in the remodel and whether you're more the minimalist, appreciate rustic warmth and coziness or sleek contemporary design, this spacious home is a blank canvas for anyone. The quartz countertops and backsplash in the kitchen are hosts to 2 sinks with touchless faucets and a glass rinser and to top it off, all new appliances occupy this working space. The living room's focal points are the wood-burning fireplace and the beautiful stairway but the natural lighting alone fills the space and accentuates seamless intergration in these common downstairs areas. Its wow-factor curb appeal was finished with lush landscaping recently added and this property lies in flood zone X where flood insurance is not required. Lots of concrete parking and a long driveway lead to the 3 bay garage - home to a workshop and storage space, making it easy and convenient to house your mower, lawn/sports equipment, golf cart, and so much more. This one is absolutely A MUST SEE TO APPRECIATE. Call today to have a copy of the subdivision plat, restrictions and floor plan sent to you and to schedule your showing for this awesome property. New garage doors are currently on order with an ETA of any time now. Seller will contribute $7,500.00 towards purchaser's concessions.
Home Details
Home Type
- Single Family
Est. Annual Taxes
- $3,123
Year Built
- 2007
Lot Details
- 0.86 Acre Lot
- Lot Dimensions are 193 x 195
- East Facing Home
- Rectangular Lot
Parking
- 2 Car Attached Garage
- Parking Storage or Cabinetry
- Workshop in Garage
- Driveway
- Open Parking
- Golf Cart Garage
Home Design
- French Provincial Architecture
- Turnkey
- Brick Exterior Construction
- Slab Foundation
- Shingle Roof
- Stucco
Interior Spaces
- Multi-Level Property
- Open Floorplan
- Built-In Features
- Crown Molding
- High Ceiling
- Ceiling Fan
- Recessed Lighting
- Wood Burning Fireplace
- Storage
- Neighborhood Views
- Pull Down Stairs to Attic
Kitchen
- Updated Kitchen
- Double Oven
- Built-In Range
- Range Hood
- Water Line To Refrigerator
- Dishwasher
- Kitchen Island
- Granite Countertops
Bedrooms and Bathrooms
- Bathtub with Shower
- Separate Shower
Outdoor Features
- Covered Patio or Porch
- Shed
Schools
- Bell City Elementary And Middle School
- Bell City High School
Utilities
- High Efficiency Air Conditioning
- Cooling System Mounted To A Wall/Window
- Central Heating and Cooling System
- High Efficiency Heating System
- Well
- High-Efficiency Water Heater
- Aerobic Septic System
Additional Features
- Energy-Efficient Appliances
- Outside City Limits
Community Details
- No Home Owners Association
- South 40 Estates Pt 2 Subdivision
Map
Home Values in the Area
Average Home Value in this Area
Tax History
| Year | Tax Paid | Tax Assessment Tax Assessment Total Assessment is a certain percentage of the fair market value that is determined by local assessors to be the total taxable value of land and additions on the property. | Land | Improvement |
|---|---|---|---|---|
| 2024 | $3,123 | $30,900 | $3,930 | $26,970 |
| 2023 | $3,123 | $30,900 | $3,930 | $26,970 |
| 2022 | $2,293 | $30,900 | $3,930 | $26,970 |
| 2021 | $3,313 | $30,900 | $3,930 | $26,970 |
| 2020 | $2,953 | $28,040 | $3,770 | $24,270 |
| 2019 | $3,267 | $30,610 | $3,640 | $26,970 |
| 2018 | $2,517 | $30,610 | $3,640 | $26,970 |
| 2017 | $3,335 | $30,610 | $3,640 | $26,970 |
| 2016 | $3,578 | $30,610 | $3,640 | $26,970 |
| 2015 | $3,578 | $30,470 | $3,500 | $26,970 |
Property History
| Date | Event | Price | List to Sale | Price per Sq Ft |
|---|---|---|---|---|
| 11/04/2025 11/04/25 | Price Changed | $474,000 | -0.2% | $181 / Sq Ft |
| 09/23/2025 09/23/25 | Price Changed | $475,000 | -3.0% | $181 / Sq Ft |
| 06/05/2025 06/05/25 | For Sale | $489,500 | -- | $186 / Sq Ft |
Purchase History
| Date | Type | Sale Price | Title Company |
|---|---|---|---|
| Deed | $245,000 | South Beauregard Legal And Tit | |
| Warranty Deed | $214,000 | Armor Title Co | |
| Deed | $29,000 | None Available |
Mortgage History
| Date | Status | Loan Amount | Loan Type |
|---|---|---|---|
| Previous Owner | $26,100 | Purchase Money Mortgage |
Source: Southwest Louisiana Association of REALTORS®
MLS Number: SWL25003300
APN: 01342927B
- 5931 S 40 Ct
- 5867 N Crescent Dr
- 5853 N Crescent Dr
- 5960 S Crescent Dr
- 4993 Haygood Point
- 5754 Highland Hills Blvd
- 5517 E Jake Oliver Ln
- TBD Ward Line Rd
- 3900 Highway 14 E
- 0 Highway 397 Hwy Unit SWL24002042
- 6420 S Hwy 397 Hwy
- 3445 Craig Ln
- 3449 Craig Ln
- 8144 E Todd Rd
- 4028 E Gauthier Rd
- 7480 Palomino Dr
- 3357 Lake Crest Dr
- 0 Buckskin Dr Unit SWL25000320
- 3352 Lake Crest Dr
- 0 Laredo Cir Unit SWL25003394
- 3650 Gerstner Memorial Blvd
- 3089 James Ct
- 3008 Forestwood Dr
- 3332 Carver Rd
- 2301 Power Centre Pkwy
- 4249 5th Ave
- 4245 5th Ave
- 4247 5th Ave
- 2331 Power Centre Pkwy
- 4101 5th Ave
- 2321 Power Centre Pkwy
- 5419 Hebert's Pass
- 600 Avenue J
- 5355 Southpark Dr
- 613 Jones St
- 1421 Cactus Dr
- 3322 Kingham Rd Unit 7
- 3322 Kingham Rd Unit 3
- 935 Tallow Rd
- 821 Lebleu Rd
