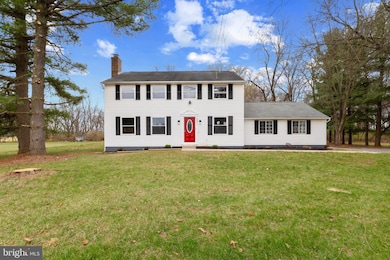
5831 Woodwinds Cir Frederick, MD 21703
Estimated payment $4,051/month
Highlights
- Very Popular Property
- Colonial Architecture
- 2 Car Attached Garage
- 1.72 Acre Lot
- No HOA
- Shed
About This Home
Huge Lot, ( 1.72ac), NEW ROOF(2025), NEW Trane Brand HVAC system(2025), New Water Well Tank and Softener Systems(2025), New Water Heater(2025), NO HOA!
Welcome to 5831 Woodwinds Cir! This beautifully remodeled colonial, set on a sprawling 1.72-acre lot, offers a peaceful retreat just minutes south of Frederick. Nestled on a private cul-de-sac, the home is surrounded by a beautifully landscaped front yard., a long private driveway leads to a spacious two-car attached garage, while the expansive, flat backyard backs to tranquil woods—providing both privacy and endless possibilities.
Inside, the open floor plan features fresh interior paint, luxury vinyl plank flooring, and a modern new kitchen with an island that flows seamlessly into the dining room. Multiple living spaces include a living room, family room, and a charming breakfast nook, which opens to a deck overlooking the wide, open backyard.
Upstairs, you’ll find four spacious bedrooms, two fully renovated bathrooms, ample closet space, and a generous master walk-in closet. The finished basement is perfect for entertaining, complete with a stylish wine bar.
MUST SEE! Don’t miss this incredible opportunity to make this stunning home yours. Schedule your tour today!
Home Details
Home Type
- Single Family
Est. Annual Taxes
- $4,659
Year Built
- Built in 1982
Lot Details
- 1.72 Acre Lot
- Partially Fenced Property
- Property is in excellent condition
Parking
- 2 Car Attached Garage
- Side Facing Garage
- Driveway
- On-Street Parking
Home Design
- Colonial Architecture
- Craftsman Architecture
- Traditional Architecture
- Block Foundation
- Shingle Roof
- Vinyl Siding
Interior Spaces
- Property has 3 Levels
Flooring
- Carpet
- Luxury Vinyl Plank Tile
Bedrooms and Bathrooms
- 4 Bedrooms
Basement
- Laundry in Basement
- Basement with some natural light
Outdoor Features
- Shed
Schools
- Carroll Manor Elementary School
- Ballenger Creek Middle School
- Tuscarora High School
Utilities
- Central Air
- Heat Pump System
- Well
- Electric Water Heater
- Septic Tank
Community Details
- No Home Owners Association
- West Frederick Heights Subdivision
Listing and Financial Details
- Tax Lot 109
- Assessor Parcel Number 1123440547
Map
Home Values in the Area
Average Home Value in this Area
Tax History
| Year | Tax Paid | Tax Assessment Tax Assessment Total Assessment is a certain percentage of the fair market value that is determined by local assessors to be the total taxable value of land and additions on the property. | Land | Improvement |
|---|---|---|---|---|
| 2025 | $4,348 | $433,567 | -- | -- |
| 2024 | $4,348 | $381,233 | $0 | $0 |
| 2023 | $3,968 | $328,900 | $110,700 | $218,200 |
| 2022 | $3,897 | $322,800 | $0 | $0 |
| 2021 | $3,755 | $316,700 | $0 | $0 |
| 2020 | $3,755 | $310,600 | $110,700 | $199,900 |
| 2019 | $3,708 | $306,567 | $0 | $0 |
| 2018 | $3,694 | $302,533 | $0 | $0 |
| 2017 | $3,615 | $298,500 | $0 | $0 |
| 2016 | $4,062 | $291,867 | $0 | $0 |
| 2015 | $4,062 | $285,233 | $0 | $0 |
| 2014 | $4,062 | $278,600 | $0 | $0 |
Property History
| Date | Event | Price | Change | Sq Ft Price |
|---|---|---|---|---|
| 08/13/2025 08/13/25 | For Sale | $655,000 | -2.1% | $250 / Sq Ft |
| 06/27/2025 06/27/25 | Price Changed | $669,000 | -2.3% | $256 / Sq Ft |
| 04/07/2025 04/07/25 | Price Changed | $685,000 | -2.1% | $262 / Sq Ft |
| 03/26/2025 03/26/25 | For Sale | $699,990 | -- | $267 / Sq Ft |
Purchase History
| Date | Type | Sale Price | Title Company |
|---|---|---|---|
| Special Warranty Deed | $430,000 | None Listed On Document | |
| Special Warranty Deed | $430,000 | None Listed On Document | |
| Interfamily Deed Transfer | -- | None Available | |
| Deed | $120,000 | -- | |
| Deed | $81,000 | -- |
Mortgage History
| Date | Status | Loan Amount | Loan Type |
|---|---|---|---|
| Previous Owner | $84,300 | New Conventional | |
| Previous Owner | $355,200 | Stand Alone Second | |
| Previous Owner | $114,000 | No Value Available | |
| Previous Owner | $81,000 | No Value Available |
Similar Homes in Frederick, MD
Source: Bright MLS
MLS Number: MDFR2059142
APN: 23-440547
- 5903 Char Leigh Cir
- 6212 Payton Way
- 6414 Walcott Ln
- 4718 Cambria Rd
- 6480 Calverton Dr Unit 101
- 6464 Walcott Ln
- 4903 Jack Linton Dr N
- 6501 Walcott Ln Unit 202
- 6450 Alan Linton Blvd E
- 5037 Small Gains Way
- 5039 Small Gains Way
- 6394 Betty Linton Ln
- 6388 Betty Linton Ln
- 5078 Croydon Terrace
- 4914 Edgeware Terrace
- 5145 Mclauren Ln
- 5086 Stapleton Terrace
- 6577 Duncan Place
- 5127 Mclauren Ln
- 6230 Manor Woods Rd
- 6395 Walcott Ln
- 6405 Walcott Ln
- 6425 Alan Linton Blvd E
- 6434 Alan Linton Blvd E
- 4806 Calibri Ct
- 5032 Wesley Square
- 4971 Clarendon Terrace
- 6576 Duncan Place
- 4901 Meridian Way
- 5006 Croydon Terrace
- 6658 Seagull Ct
- 6602 Gooseander Ct
- 5032 Merganser Ct
- 6532 Ballenger Run Blvd
- 3504 Buckeystown Pike
- 4996 Pintail Ct
- 6814 Snow Goose Ct
- 5363 Yellow Birch Way
- 5302 M Talladega Ct Unit 201
- 7197 A Cimarron Ct






