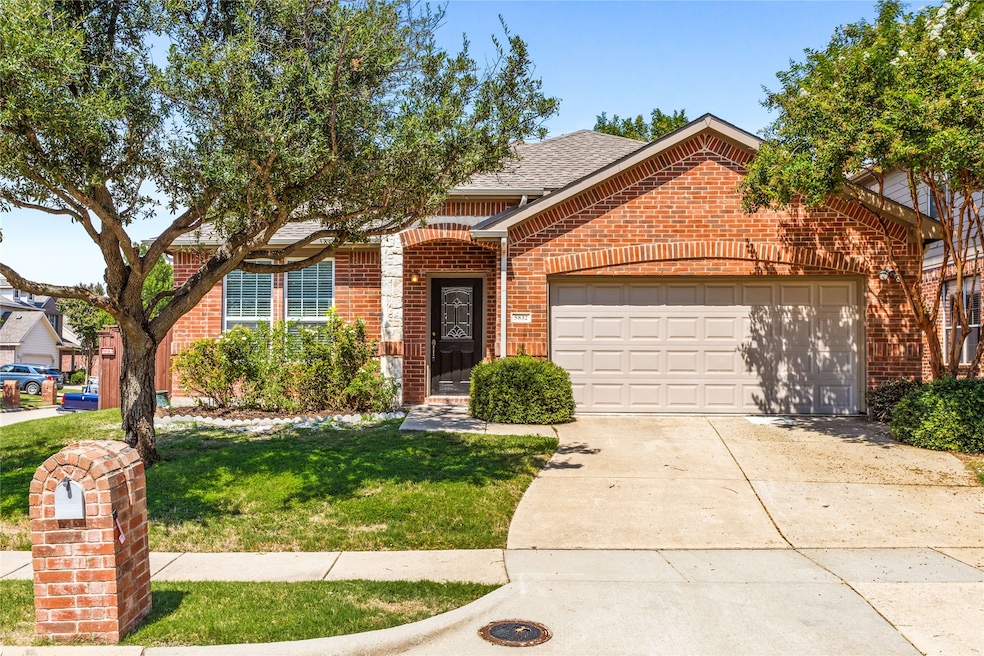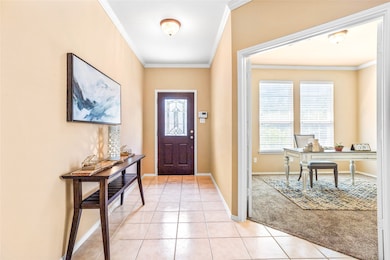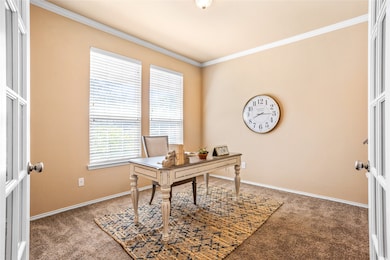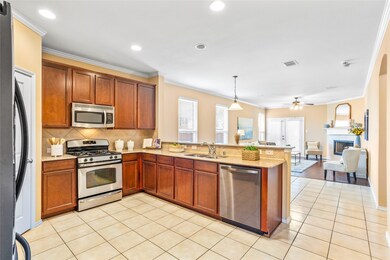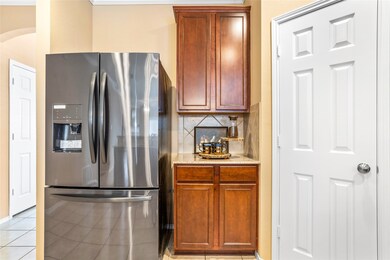5832 Pebble Ridge Dr McKinney, TX 75070
Craig Ranch NeighborhoodHighlights
- Traditional Architecture
- Wood Flooring
- Breakfast Area or Nook
- Elliott Elementary School Rated A-
- Corner Lot
- 2 Car Attached Garage
About This Home
This traditional ranch gem is the perfect size with 3 bedrooms and 2 baths as well as a formal dining area and dedicated office space with French doors. This home shines with a spacious living area open to the kitchen and breakfast area. The kitchen with granite counters, gas range and stainless-steel appliances is a delight with ample counter & storage. A second living area provides space for an exercise room, game room or play room. Situated on a generous corner lot with an 8-foot privacy fence, this home is zoned to a neighborhood elementary school in the highly rated Frisco ISD and has access to a community pool, park and playground. Easy access to major highways, shopping and historic downtown McKinney. New water heater 2025, new AC 2021, updated interior paint and new frameless shower door. Refrigerator, washer and dryer are included! Minimum credit score accepted is 650. All tenants age 18 or older MUST complete an application. The Landlord Tenant Selection Criteria must be submitted with the application. The cost for the application is $50. All applicants must visit the home prior to being approved. NO smoking. NO pets.
Listing Agent
Better Homes & Gardens, Winans Brokerage Phone: 972-774-9888 License #0737241 Listed on: 11/21/2025

Co-Listing Agent
Better Homes & Gardens, Winans Brokerage Phone: 972-774-9888 License #0489763
Home Details
Home Type
- Single Family
Est. Annual Taxes
- $5,584
Year Built
- Built in 2008
Lot Details
- 6,098 Sq Ft Lot
- Wood Fence
- Landscaped
- Corner Lot
- Sprinkler System
- Few Trees
HOA Fees
- $52 Monthly HOA Fees
Parking
- 2 Car Attached Garage
- Front Facing Garage
- Multiple Garage Doors
- Garage Door Opener
Home Design
- Traditional Architecture
- Brick Exterior Construction
- Slab Foundation
- Composition Roof
Interior Spaces
- 2,098 Sq Ft Home
- 1-Story Property
- Wired For Sound
- Ceiling Fan
- Decorative Lighting
- Decorative Fireplace
- Fireplace With Gas Starter
Kitchen
- Breakfast Area or Nook
- Gas Oven
- Gas Cooktop
- Microwave
- Dishwasher
- Disposal
Flooring
- Wood
- Carpet
- Ceramic Tile
Bedrooms and Bathrooms
- 3 Bedrooms
- Walk-In Closet
- 2 Full Bathrooms
Laundry
- Dryer
- Washer
Home Security
- Home Security System
- Fire and Smoke Detector
Schools
- Elliott Elementary School
- Emerson High School
Utilities
- Central Heating and Cooling System
- Heating System Uses Natural Gas
- Vented Exhaust Fan
- Underground Utilities
- Gas Water Heater
- High Speed Internet
Listing and Financial Details
- Residential Lease
- Property Available on 11/24/25
- Tenant pays for all utilities
- 12 Month Lease Term
- Legal Lot and Block 34 / B
- Assessor Parcel Number R889500B03401
Community Details
Overview
- Association fees include all facilities
- The Management Trust Tx Association
- Brookstone Ph III Subdivision
Pet Policy
- No Pets Allowed
Map
Source: North Texas Real Estate Information Systems (NTREIS)
MLS Number: 21118651
APN: R-8895-00B-0340-1
- 5828 Pebble Ridge Dr
- 3905 Ocala Ln
- 6804 Grand Mesa Pkwy
- 5713 Pebble Ridge Dr
- 6813 Cotton Seed Dr
- 7004 Denali Dr
- 4421 Casa Grande Ln
- 4312 Del Rey Ave
- 4504 Del Rey Ave
- 4508 Del Rey Ave
- Typical Unit Plan at The Row
- Corner Unit Plan at The Row
- 4150 Friendship Ave
- 6804 Humboldt Place
- 4708 El Paso St
- 6913 Willow Crest Dr
- Arden Plan at Barcelona
- Florence Plan at Barcelona
- Beckett II Plan at Barcelona
- Scarlett Plan at Barcelona
- 5828 Pebble Ridge Dr
- 3820 Copper Ridge Dr
- 5728 Bedrock Dr
- 4221 Furrow Dr
- 6809 Helena Way
- 5812 Quicksilver Dr
- 6904 Cotton Seed Dr
- 3601 Angeles Ave
- 6905 Planters Row Dr
- 4421 Avenida Ln
- 6912 Badlands Dr
- 6600 Mckinney Ranch Pkwy
- 4520 Del Rey Ave
- 7205 Joshua Tree Trail
- 4624 Piedras Lanzar Dr
- 4629 Piedras Lanzar Dr
- 6620 Crator Dr
- 6937 Red Bluff Dr
- 6653 Mckinney Ranch Pkwy
- 6405 Calloway Dr
