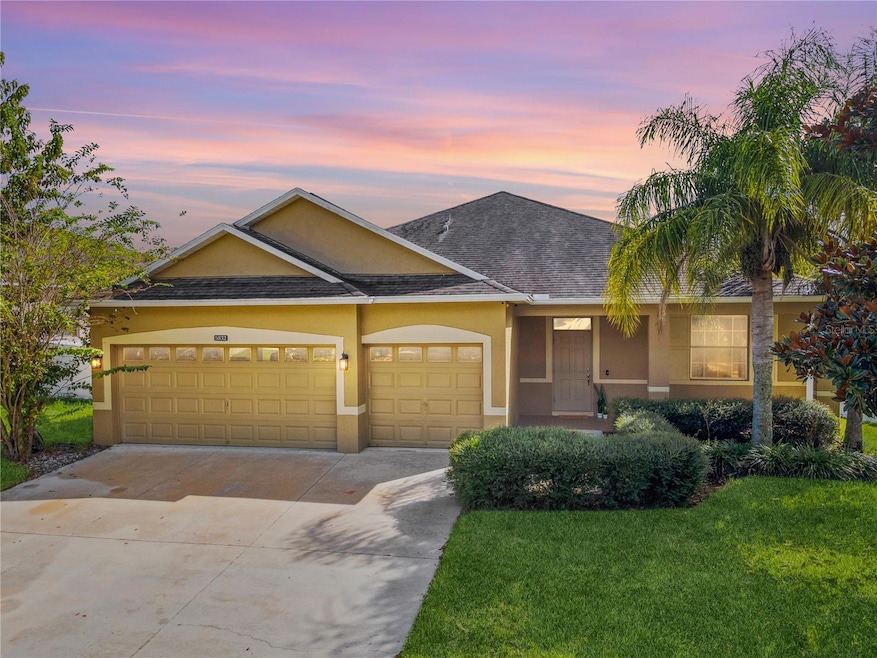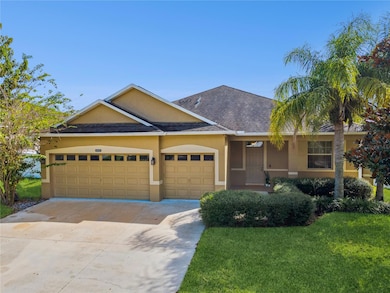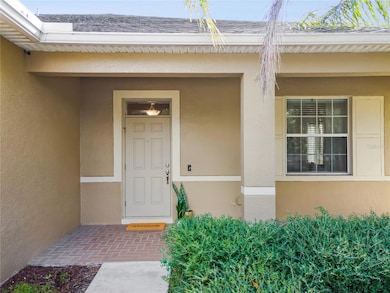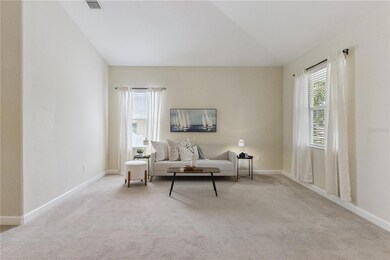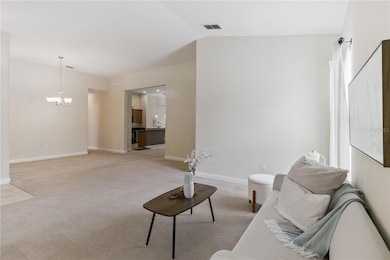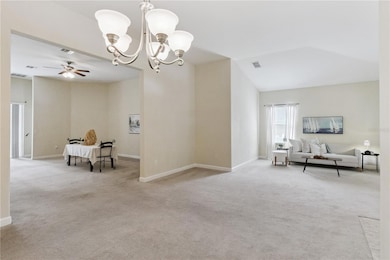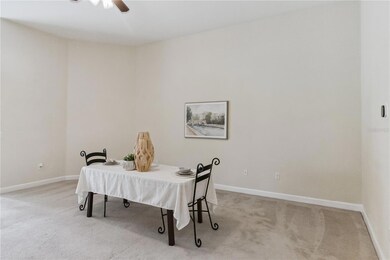5832 Tarleton Way Mount Dora, FL 32757
Estimated payment $2,605/month
Highlights
- Fitness Center
- Main Floor Primary Bedroom
- Community Pool
- Gated Community
- Solid Surface Countertops
- Tennis Courts
About This Home
Stylish Single-Story Home in Guard-Gated Stoneybrook Hills – Solar Powered, Spacious, and Move-In Ready! Welcome to your ideal Florida retreat in the heart of Mount Dora’s premier guard-gated community—Stoneybrook Hills. This beautifully maintained 4-bedroom, 3-bathroom single-story home offers a perfect blend of elegant living and modern efficiency, complete with solar panels, an oversized primary suite, and a 3-car garage—all tucked within a quiet and amenity-rich neighborhood just minutes from charming downtown Mount Dora. ?? Home Features Step through the front door into an expansive open-concept living space bathed in natural light—perfect for entertaining or relaxing with family. The flowing layout connects the spacious living area, dining space, and modern kitchen, creating a welcoming hub for everyday life and special occasions alike. The oversized primary suite is a private retreat, offering space for a seating area or reading nook, along with a luxurious ensuite bath and large walk-in closet. 3 additional bedrooms and 2 more full bathrooms provide flexibility for family, guests, or a home office setup. Step outside into your fenced-in backyard, ideal for pets, play, or future outdoor upgrades. Enjoy peace of mind and lower energy bills with solar panels already installed. ?? Community Lifestyle – Stoneybrook Hills Stoneybrook Hills is a master-planned, guard-gated community known for its tranquil environment, active lifestyle, and resort-style amenities. With homes built between 2005 and 2021, this community features manicured streetscapes and a welcoming, neighborly atmosphere. Community amenities include: Expansive Clubhouse Resort-Style Pool & Splash Area Tennis & Basketball Courts Baseball & Soccer Fields Playground & Picnic Pavilions Fitness Center Scenic Walking Paths HOA Includes: Cable TV, Internet, Trash, Maintenance of Common Areas, and 24-Hour Guard-Gated Security Just minutes from the historic charm and boutique dining of downtown Mount Dora, and within an easy commute to Orlando and surrounding areas, this home is ideal for full-time residents or seasonal owners looking for the best of both comfort and convenience. Why You'll Love It Whether you're upsizing, downsizing, or simply looking for a low-maintenance, move-in ready home in a secure, amenity-rich neighborhood, this Stoneybrook Hills gem offers everything you're looking for—and more.
Listing Agent
COLDWELL BANKER REALTY Brokerage Phone: 407-696-8000 License #3259245 Listed on: 10/03/2025

Home Details
Home Type
- Single Family
Est. Annual Taxes
- $3,202
Year Built
- Built in 2011
Lot Details
- 0.28 Acre Lot
- North Facing Home
- Vinyl Fence
- Landscaped with Trees
- Property is zoned P-D
HOA Fees
- $181 Monthly HOA Fees
Parking
- 3 Car Attached Garage
- Garage Door Opener
- Driveway
Home Design
- Slab Foundation
- Shingle Roof
- Block Exterior
- Stucco
Interior Spaces
- 2,420 Sq Ft Home
- Ceiling Fan
- Sliding Doors
- Family Room
- Combination Dining and Living Room
Kitchen
- Eat-In Kitchen
- Breakfast Bar
- Range
- Microwave
- Dishwasher
- Solid Surface Countertops
- Solid Wood Cabinet
Flooring
- Carpet
- Ceramic Tile
Bedrooms and Bathrooms
- 4 Bedrooms
- Primary Bedroom on Main
- 3 Full Bathrooms
- Bathtub With Separate Shower Stall
Laundry
- Laundry in unit
- Dryer
- Washer
Outdoor Features
- Covered Patio or Porch
- Exterior Lighting
- Rain Gutters
Utilities
- Central Heating and Cooling System
- Cable TV Available
Listing and Financial Details
- Visit Down Payment Resource Website
- Legal Lot and Block 477 / 4
- Assessor Parcel Number 03-20-27-8438-04-770
Community Details
Overview
- Stoneybrook Hills Association, Phone Number (407) 836-4357
- Stoneybrook Hills A Subdivision
- The community has rules related to deed restrictions
Recreation
- Tennis Courts
- Community Playground
- Fitness Center
- Community Pool
Security
- Gated Community
Map
Tax History
| Year | Tax Paid | Tax Assessment Tax Assessment Total Assessment is a certain percentage of the fair market value that is determined by local assessors to be the total taxable value of land and additions on the property. | Land | Improvement |
|---|---|---|---|---|
| 2025 | $3,390 | $229,728 | -- | -- |
| 2024 | $2,973 | $223,254 | -- | -- |
| 2023 | $2,973 | $210,643 | $0 | $0 |
| 2022 | $2,860 | $204,508 | $0 | $0 |
| 2021 | $2,805 | $198,551 | $0 | $0 |
| 2020 | $2,648 | $195,810 | $0 | $0 |
| 2019 | $2,717 | $191,408 | $0 | $0 |
| 2018 | $2,689 | $187,839 | $0 | $0 |
| 2017 | $2,644 | $217,766 | $40,000 | $177,766 |
| 2016 | $2,617 | $207,270 | $35,000 | $172,270 |
| 2015 | $2,661 | $188,525 | $28,000 | $160,525 |
| 2014 | $2,712 | $183,229 | $25,000 | $158,229 |
Property History
| Date | Event | Price | List to Sale | Price per Sq Ft | Prior Sale |
|---|---|---|---|---|---|
| 02/18/2026 02/18/26 | Price Changed | $420,000 | 0.0% | $174 / Sq Ft | |
| 01/28/2026 01/28/26 | Price Changed | $2,900 | -9.4% | $1 / Sq Ft | |
| 01/08/2026 01/08/26 | For Rent | $3,200 | 0.0% | -- | |
| 10/20/2025 10/20/25 | Price Changed | $459,000 | -4.2% | $190 / Sq Ft | |
| 10/03/2025 10/03/25 | For Sale | $479,000 | +134.8% | $198 / Sq Ft | |
| 05/26/2015 05/26/15 | Off Market | $203,965 | -- | -- | |
| 01/31/2012 01/31/12 | Sold | $203,965 | 0.0% | $84 / Sq Ft | View Prior Sale |
| 12/09/2011 12/09/11 | Pending | -- | -- | -- | |
| 11/03/2011 11/03/11 | For Sale | $203,965 | -- | $84 / Sq Ft |
Purchase History
| Date | Type | Sale Price | Title Company |
|---|---|---|---|
| Special Warranty Deed | $204,000 | North American Title Co |
Mortgage History
| Date | Status | Loan Amount | Loan Type |
|---|---|---|---|
| Open | $208,127 | New Conventional |
Source: Stellar MLS
MLS Number: O6345737
APN: 03-2027-8438-04-770
- 4764 Coppola Dr
- 5828 Puzo Place
- 5686 Alenlon Way
- 4712 Magnetite Loop
- 5354 Travertine St
- 5317 Travertine St
- 4847 Havilland Dr
- 5324 Travertine St
- 5864 Alenlon Way
- 5108 Tanzanite Dr
- 5125 Tanzanite Dr
- 5148 Foothills Preserve Loop
- 5125 Fluorite Dr
- 6224 Zane Dr
- 5268 Foothills Preserve Loop
- 5270 Rishley Run Way
- 5229 Red Coral Cir
- 5232 Red Coral Cir
- 4683 Dr
- 30021 Donnington Loop
- 4773 Magnetite Loop
- 5820 Coquyt Dr
- 30335 Tokara Terrace
- 30417 Tokara Terrace
- 30030 Messara Cove
- 6073 Claystone Way
- 30235 Cheval St
- 30167 Rustic Mill St
- 30542 Lipizzan Terrace
- 30733 Buttercup Ln
- 5242 Scrub Mint Ln
- 4560 Dreamy Day St
- 5353 N Orange Blossom Trail
- 1720 Mountclair Ct
- 1728 Dorset Dr
- 155 Veranda Way
- 1560 Mountclair Ct
- 4143 Conjunction Way
- 7306 Earlwood Ave Unit 2
- 7306 Earlwood Ave
Ask me questions while you tour the home.
