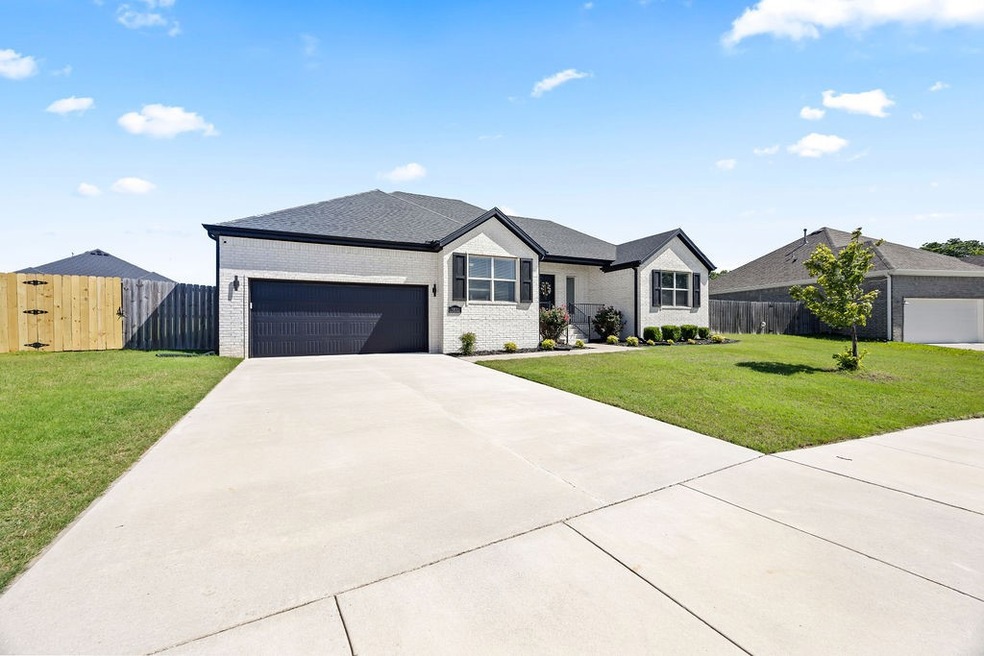
5832 W Fountain St Fayetteville, AR 72704
White Rock NeighborhoodHighlights
- Property is near a park
- Traditional Architecture
- Granite Countertops
- Jerry Pop Williams Elementary School Rated A-
- Attic
- Covered Patio or Porch
About This Home
As of August 2025Experience elevated living in this elegantly designed open-concept home, nestled in a pristine, family-friendly community with seamless access to Northwest Arkansas’s finest attractions. Featuring 4 bedrooms, 2 bathrooms, and 1,851 Sq Ft of refined living space on a sprawling 0.34-acre lot—the largest in the neighborhood. Sophisticated upgrades include quartz countertops, bidets, custom accent walls, designer blinds, a premium security system, and a cozy gas fireplace. Step outside to a fully fenced backyard oasis with a stylish gazebo, spacious patio, and fire pit—perfect for entertaining or relaxing. A generous two-car garage with a Level 2 EV charger adds modern convenience. Just minutes from the U of A, top medical centers, trails, and parks. Looking for a smart investment? Ideal tenants are already in place, offering immediate income with no downtime. Luxury, lifestyle, and opportunity—wrapped into one. A rare blend of luxury, comfort, and possibilities await.
Last Agent to Sell the Property
Infinity Real Estate Group Brokerage Phone: 479-935-2093 License #SA00092260 Listed on: 06/21/2025
Co-Listed By
Infinity Real Estate Group Brokerage Phone: 479-935-2093 License #SA00083892
Home Details
Home Type
- Single Family
Est. Annual Taxes
- $2,147
Year Built
- Built in 2020
Lot Details
- 0.34 Acre Lot
- Privacy Fence
- Wood Fence
- Cleared Lot
Home Design
- Traditional Architecture
- Slab Foundation
- Shingle Roof
- Asphalt Roof
Interior Spaces
- 1,851 Sq Ft Home
- 1-Story Property
- Ceiling Fan
- Gas Log Fireplace
- Double Pane Windows
- Vinyl Clad Windows
- Blinds
- Drapes & Rods
- Living Room with Fireplace
- Storage
- Washer and Dryer Hookup
- Laminate Flooring
- Fire and Smoke Detector
- Attic
Kitchen
- Eat-In Kitchen
- Gas Range
- Microwave
- Plumbed For Ice Maker
- Dishwasher
- Granite Countertops
- Disposal
Bedrooms and Bathrooms
- 4 Bedrooms
- Split Bedroom Floorplan
- Walk-In Closet
- 2 Full Bathrooms
Parking
- 2 Car Attached Garage
- Garage Door Opener
Utilities
- Central Heating and Cooling System
- Electric Water Heater
Additional Features
- ENERGY STAR Qualified Appliances
- Covered Patio or Porch
- Property is near a park
Listing and Financial Details
- Tax Lot 74
Community Details
Overview
- Woodridge Sub Ph I & Ii Subdivision
Recreation
- Park
Ownership History
Purchase Details
Home Financials for this Owner
Home Financials are based on the most recent Mortgage that was taken out on this home.Similar Homes in the area
Home Values in the Area
Average Home Value in this Area
Purchase History
| Date | Type | Sale Price | Title Company |
|---|---|---|---|
| Warranty Deed | $240,167 | Realty Title & Closing Svcs |
Mortgage History
| Date | Status | Loan Amount | Loan Type |
|---|---|---|---|
| Open | $225,971 | New Conventional | |
| Closed | $228,158 | New Conventional | |
| Previous Owner | $184,000 | Construction |
Property History
| Date | Event | Price | Change | Sq Ft Price |
|---|---|---|---|---|
| 08/15/2025 08/15/25 | Sold | $402,500 | +0.1% | $217 / Sq Ft |
| 07/09/2025 07/09/25 | Pending | -- | -- | -- |
| 07/03/2025 07/03/25 | Price Changed | $402,000 | -1.3% | $217 / Sq Ft |
| 06/21/2025 06/21/25 | For Sale | $407,220 | +69.6% | $220 / Sq Ft |
| 06/17/2020 06/17/20 | Sold | $240,167 | 0.0% | $133 / Sq Ft |
| 06/04/2020 06/04/20 | For Sale | $240,167 | -- | $133 / Sq Ft |
Tax History Compared to Growth
Tax History
| Year | Tax Paid | Tax Assessment Tax Assessment Total Assessment is a certain percentage of the fair market value that is determined by local assessors to be the total taxable value of land and additions on the property. | Land | Improvement |
|---|---|---|---|---|
| 2024 | $2,162 | $72,250 | $13,000 | $59,250 |
| 2023 | $2,208 | $72,250 | $13,000 | $59,250 |
| 2022 | $2,133 | $46,100 | $10,000 | $36,100 |
| 2021 | $2,147 | $46,100 | $10,000 | $36,100 |
| 2020 | $547 | $10,000 | $10,000 | $0 |
| 2019 | $247 | $4,500 | $4,500 | $0 |
Agents Affiliated with this Home
-
Stacie Bonomo-Lamar
S
Seller's Agent in 2025
Stacie Bonomo-Lamar
Infinity Real Estate Group
(479) 263-9891
4 in this area
63 Total Sales
-
Milton Lamar
M
Seller Co-Listing Agent in 2025
Milton Lamar
Infinity Real Estate Group
(479) 200-4364
11 in this area
192 Total Sales
-
Sally Swick
S
Buyer's Agent in 2025
Sally Swick
Lindsey & Assoc Inc Branch
(952) 277-9191
3 in this area
156 Total Sales
-
Kendall Riggins

Seller's Agent in 2020
Kendall Riggins
Lindsey & Associates Inc
(479) 527-8794
65 in this area
694 Total Sales
-
Tony Fransen

Seller Co-Listing Agent in 2020
Tony Fransen
Lindsey & Associates Inc
(479) 936-0233
3 in this area
28 Total Sales
Map
Source: Northwest Arkansas Board of REALTORS®
MLS Number: 1312266
APN: 765-31068-000
- 1355 N Pershing St
- 1340 N 59th Ave
- 1518 N Pershing St
- 1272 N 59th Ave
- 5721 W Legacy St
- 6013 W Quinn St
- 1627 N Dawes St
- 1651 N Quincy Ave
- 659 & 661 Genevieve Ave
- 1615 John Miller Rd
- 6228 W Milliken Bend
- 5943 W Holdcroft Dr
- 6249 & 6251 Milliken Bend
- 0 W Wedington Dr
- 6367 W Abilene Dr
- 6229-6227 Milliken Bend
- 600 N Rocky Crossing
- 575 N Drewrys Bluff Dr
- 1501 N Shetland Dr
- 599 N Rocky Crossing






