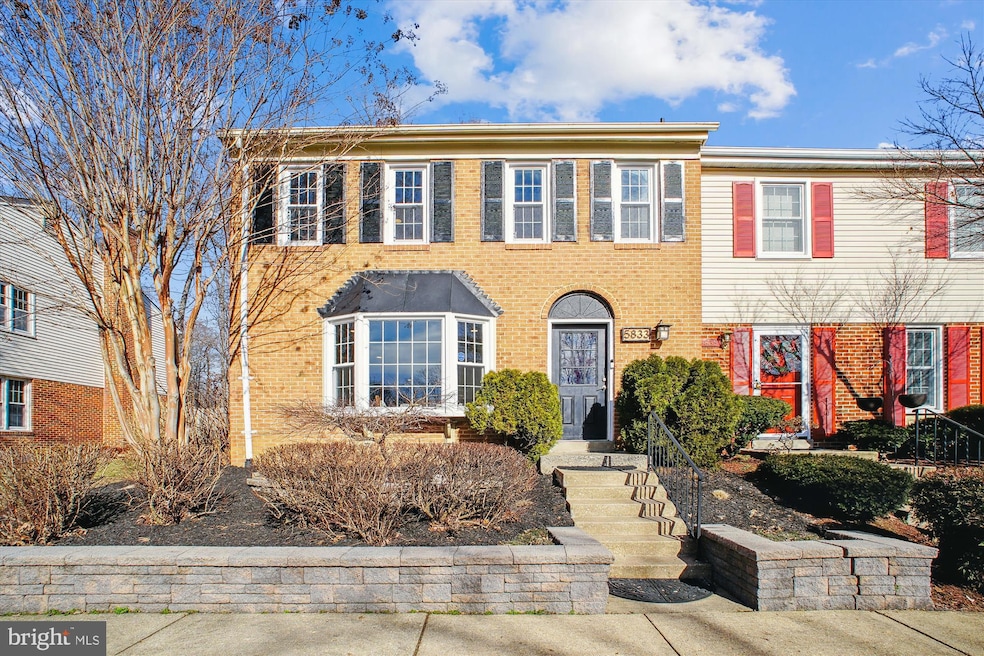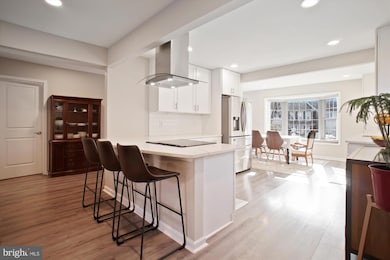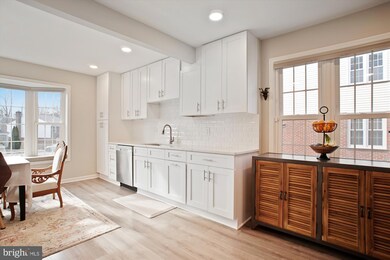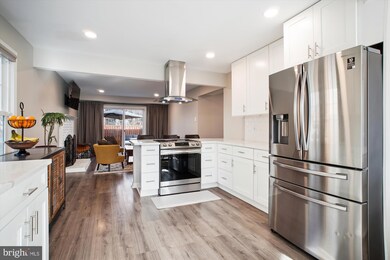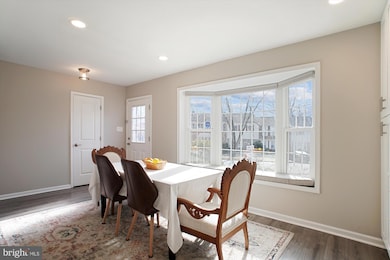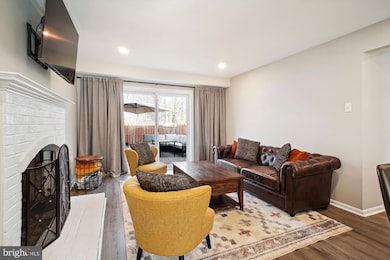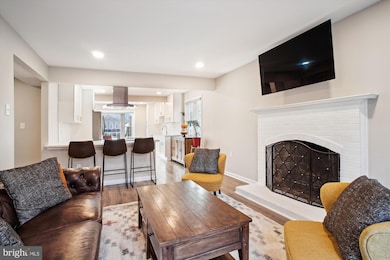
Highlights
- View of Trees or Woods
- Colonial Architecture
- Backs to Trees or Woods
- Kings Glen Elementary School Rated A-
- Traditional Floor Plan
- 1 Fireplace
About This Home
As of May 2025*ASSUMABLE VA LOAN FOR A VETERAN AT 3.25% INTEREST RATE,* Ask agent for details!In the heart of the highly sought after Burke, this beautifully 2022 updated end unit is lovely and surrounded by mature trees. Inside, over 2,600 square feet features 4 bedrooms plus an office, 3.5 bathrooms, a fully finished basement, a large fenced yard backing to green space and THREE dedicated parking spaces. Upon entering you will be greeted by a sunny bay picture window with built-in seating adjacent to a large dining area, perfect for celebrations. From here the inviting large open kitchen features dovetail white cabinets, quartz countertops, a beautiful subway tile backsplash and newer stainless appliances. It opens to an airy living room surrounding a wood burning fireplace that inspires plans for gatherings. When the warmer weather arrives you can also host BBQ’s or relax after a long day on the enjoyable patio and backyard (with a large shed). Back inside and around the corner is a main level bonus room and half bath, perfect for an office, gym, mud room or whatever your heart desires. Upstairs you'll find FOUR spacious bedrooms and two full restful baths that soothe for dreaming, while in the primary suite enjoy the beautiful walk-in shower with dual sink vanity and a custom closet with plentiful natural light. While touring, visit the endless possibilities of the lower level which features another full bathroom, rec room, surprisingly large storage room, laundry space and utility room with workshop space. This home comes with THREE dedicated parking spaces right out front. Burke Station Square is a tight-knit community with walking paths, an outdoor pool right across the parking lot, tennis and basketball courts, and playgrounds. This location is a commuter's dream, down the street from the Rolling Road VRE/commuter and slug lot, with easy access to I-495 and I-95, and proximity to military installations, NVCC, and GMU. Also near shopping, recreation and services, including Trader Joe’s, Springfield Town Center, Target, Walmart, several libraries, Audrey Moore Rec Center, Lake Accotink Park and Burke Lake Park. Additionally, it is located miles from two breweries, Fair Winds and Bunnyman, and within 10 miles of the charming town of Clifton, known for its local shops, historic downtown, scenic hiking, and Paradise Springs Winery. This home is in the prestigious Lake Braddock School District and checks all the boxes of comfort, convenience, and community amenities, making it the perfect place to call home. Kitchen Appliances (2022), Roof (2022), Windows (2022), HVAC (2022), Attic Insulation (2023) and more!
Last Agent to Sell the Property
KW Metro Center License #0225241631 Listed on: 02/26/2025

Townhouse Details
Home Type
- Townhome
Est. Annual Taxes
- $6,796
Year Built
- Built in 1973 | Remodeled in 2022
Lot Details
- 2,720 Sq Ft Lot
- Backs To Open Common Area
- Back Yard Fenced
- Backs to Trees or Woods
HOA Fees
- $85 Monthly HOA Fees
Home Design
- Colonial Architecture
- Brick Foundation
- Block Foundation
- Asphalt Roof
- Aluminum Siding
Interior Spaces
- Property has 3 Levels
- Traditional Floor Plan
- Built-In Features
- 1 Fireplace
- Screen For Fireplace
- Window Treatments
- Bay Window
- Wood Frame Window
- Family Room
- Living Room
- Dining Room
- Den
- Bonus Room
- Game Room
- Views of Woods
- Basement Fills Entire Space Under The House
Kitchen
- Eat-In Kitchen
- Electric Oven or Range
- Self-Cleaning Oven
- Range Hood
- Dishwasher
- Disposal
Flooring
- Carpet
- Laminate
- Tile or Brick
Bedrooms and Bathrooms
- 4 Bedrooms
- En-Suite Primary Bedroom
- En-Suite Bathroom
Laundry
- Dryer
- Washer
Home Security
Parking
- 3 Open Parking Spaces
- 3 Parking Spaces
- Parking Lot
- Parking Space Conveys
- 3 Assigned Parking Spaces
Schools
- Kings Park Elementary School
- Lake Braddock Secondary Middle School
- Lake Braddock High School
Utilities
- Forced Air Heating and Cooling System
- Vented Exhaust Fan
- Electric Water Heater
Listing and Financial Details
- Tax Lot 57A
- Assessor Parcel Number 0782 10 0057A
Community Details
Overview
- Burke Townhouse Homeowners Association
- Burke Station Square Subdivision, Great Northern 2 Floorplan
- Property Manager
Recreation
- Tennis Courts
- Community Pool
Security
- Storm Windows
- Storm Doors
Ownership History
Purchase Details
Home Financials for this Owner
Home Financials are based on the most recent Mortgage that was taken out on this home.Purchase Details
Home Financials for this Owner
Home Financials are based on the most recent Mortgage that was taken out on this home.Purchase Details
Purchase Details
Home Financials for this Owner
Home Financials are based on the most recent Mortgage that was taken out on this home.Similar Homes in the area
Home Values in the Area
Average Home Value in this Area
Purchase History
| Date | Type | Sale Price | Title Company |
|---|---|---|---|
| Warranty Deed | $761,000 | First American Title | |
| Deed | $640,000 | Walker Title | |
| Deed | $640,000 | First American Title | |
| Deed | $390,000 | Walker Title Llc | |
| Warranty Deed | $330,000 | -- |
Mortgage History
| Date | Status | Loan Amount | Loan Type |
|---|---|---|---|
| Open | $621,600 | New Conventional | |
| Previous Owner | $621,600 | VA | |
| Previous Owner | $621,600 | VA | |
| Previous Owner | $260,835 | VA | |
| Previous Owner | $337,095 | New Conventional |
Property History
| Date | Event | Price | Change | Sq Ft Price |
|---|---|---|---|---|
| 05/08/2025 05/08/25 | Sold | $761,000 | +12.7% | $304 / Sq Ft |
| 03/03/2025 03/03/25 | Pending | -- | -- | -- |
| 02/26/2025 02/26/25 | For Sale | $675,000 | +5.5% | $270 / Sq Ft |
| 03/04/2022 03/04/22 | Sold | $640,000 | +6.7% | $361 / Sq Ft |
| 02/12/2022 02/12/22 | Pending | -- | -- | -- |
| 02/10/2022 02/10/22 | For Sale | $599,977 | -- | $339 / Sq Ft |
Tax History Compared to Growth
Tax History
| Year | Tax Paid | Tax Assessment Tax Assessment Total Assessment is a certain percentage of the fair market value that is determined by local assessors to be the total taxable value of land and additions on the property. | Land | Improvement |
|---|---|---|---|---|
| 2024 | $6,796 | $586,650 | $175,000 | $411,650 |
| 2023 | $6,749 | $598,040 | $175,000 | $423,040 |
| 2022 | $5,504 | $481,370 | $145,000 | $336,370 |
| 2021 | $5,429 | $462,590 | $135,000 | $327,590 |
| 2020 | $4,841 | $409,080 | $110,000 | $299,080 |
| 2019 | $4,841 | $409,080 | $110,000 | $299,080 |
| 2018 | $4,582 | $398,470 | $105,000 | $293,470 |
| 2017 | $4,403 | $379,250 | $97,000 | $282,250 |
| 2016 | $4,394 | $379,250 | $97,000 | $282,250 |
| 2015 | $4,103 | $367,630 | $92,000 | $275,630 |
| 2014 | $3,847 | $345,480 | $87,000 | $258,480 |
Agents Affiliated with this Home
-
S
Seller's Agent in 2025
Stephanie Williams
KW Metro Center
-
K
Buyer's Agent in 2025
Kris O
KW Metro Center
-
J
Seller's Agent in 2022
John Rumcik
RE/MAX Gateway, LLC
Map
Source: Bright MLS
MLS Number: VAFX2220186
APN: 0782-10-0057A
- 5844 Kara Place
- 8835 Burke Rd
- 9001 Fox Lair Dr
- 9060 Brook Ford Rd
- 8931 Kenilworth Dr
- 6014 Ticonderoga Ct
- 5525 Rolling Rd
- 8712 Ridge Hollow Ct
- 9239 Sand Creek Ct
- 6010 Timber Hollow Ln
- 6035 Liberty Bell Ct
- 5518 Ventnor Ln
- 5427 Rilian Ct
- 6078 Hollow Hill Ln
- 5426 Flint Tavern Place
- 5606 Eastbourne Dr
- 5601 Doolittle St
- 9103 Home Guard Dr
- 9340 Burke Rd
- 6207 Gemini Ct
