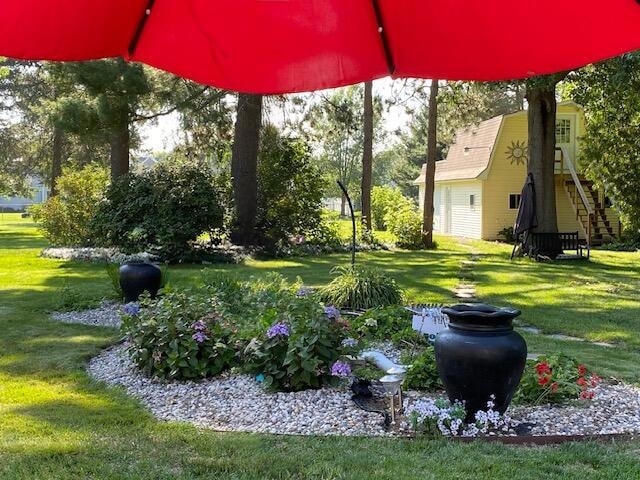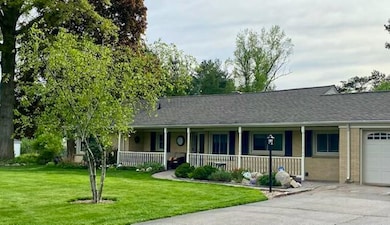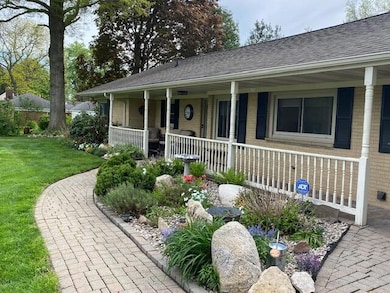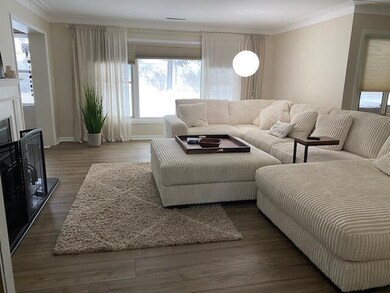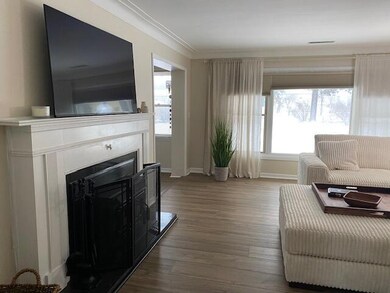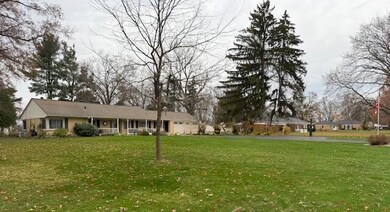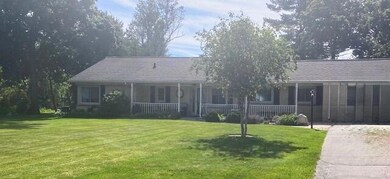
5834 Angling Rd Portage, MI 49024
Highlights
- Spa
- 2.1 Acre Lot
- Living Room with Fireplace
- Angling Road Elementary School Rated A-
- Wood Burning Stove
- Porch
About This Home
As of March 2025Highest and Best offer due by 5:00pm 2/22/2025. Darling brick ranch on over 2 acres with 2 out buildings offering space for all of your hobbies and indoor parking for 5 vehicles. Gorgeous landscaped and fenced-in backyard features a large patio with a hot tub, creating the perfect environment to entertain or relax! Main floor offers a newly remodeled eat-in kitchen, cozy sunroom, large laundry room with a ton of storage and a stunning living room with beautiful natural light, fireplace and access to patio. The lower level offers a quiet place to get away with a wood burning stove and an additional bedroom. The attic features wood floors and permanent stairs, providing easy access to even more storage space! This is your once in a lifetime chance to have all of this in the city.
Last Agent to Sell the Property
Coldwell Banker Woodland Schmidt Grand Haven License #6501459930 Listed on: 01/17/2025

Home Details
Home Type
- Single Family
Est. Annual Taxes
- $3,587
Year Built
- Built in 1949
Lot Details
- 2.1 Acre Lot
- Lot Dimensions are 170x427x257x167x83x260
- Decorative Fence
- Shrub
- Level Lot
- Sprinkler System
- Garden
Parking
- 2 Car Attached Garage
- Garage Door Opener
Home Design
- Brick Exterior Construction
- Slab Foundation
- Composition Roof
- Vinyl Siding
Interior Spaces
- 1-Story Property
- Ceiling Fan
- Wood Burning Stove
- Replacement Windows
- Window Treatments
- Bay Window
- Living Room with Fireplace
- 2 Fireplaces
- Recreation Room with Fireplace
- Ceramic Tile Flooring
Kitchen
- Eat-In Kitchen
- Stove
- Range
- Microwave
- Dishwasher
- Disposal
Bedrooms and Bathrooms
- 3 Bedrooms | 2 Main Level Bedrooms
Laundry
- Laundry on main level
- Dryer
- Washer
Basement
- Partial Basement
- 1 Bedroom in Basement
Outdoor Features
- Spa
- Patio
- Porch
Utilities
- Central Air
- Heating System Uses Natural Gas
- Radiant Heating System
- Hot Water Heating System
Ownership History
Purchase Details
Home Financials for this Owner
Home Financials are based on the most recent Mortgage that was taken out on this home.Purchase Details
Home Financials for this Owner
Home Financials are based on the most recent Mortgage that was taken out on this home.Similar Homes in Portage, MI
Home Values in the Area
Average Home Value in this Area
Purchase History
| Date | Type | Sale Price | Title Company |
|---|---|---|---|
| Warranty Deed | $361,000 | Chicago Title Of Michigan | |
| Warranty Deed | $310,250 | None Listed On Document |
Mortgage History
| Date | Status | Loan Amount | Loan Type |
|---|---|---|---|
| Previous Owner | $294,738 | New Conventional |
Property History
| Date | Event | Price | Change | Sq Ft Price |
|---|---|---|---|---|
| 03/10/2025 03/10/25 | Sold | $361,000 | +1.7% | $170 / Sq Ft |
| 02/24/2025 02/24/25 | Pending | -- | -- | -- |
| 02/21/2025 02/21/25 | Price Changed | $355,000 | -1.4% | $168 / Sq Ft |
| 02/15/2025 02/15/25 | Price Changed | $360,000 | -5.2% | $170 / Sq Ft |
| 02/05/2025 02/05/25 | Price Changed | $379,900 | -5.0% | $179 / Sq Ft |
| 01/17/2025 01/17/25 | For Sale | $399,900 | +28.9% | $189 / Sq Ft |
| 07/28/2023 07/28/23 | Sold | $310,250 | +3.4% | $146 / Sq Ft |
| 06/27/2023 06/27/23 | Pending | -- | -- | -- |
| 06/19/2023 06/19/23 | For Sale | $300,000 | -- | $142 / Sq Ft |
Tax History Compared to Growth
Tax History
| Year | Tax Paid | Tax Assessment Tax Assessment Total Assessment is a certain percentage of the fair market value that is determined by local assessors to be the total taxable value of land and additions on the property. | Land | Improvement |
|---|---|---|---|---|
| 2025 | $4,911 | $167,600 | $0 | $0 |
| 2024 | $4,911 | $122,900 | $0 | $0 |
| 2023 | $3,154 | $112,500 | $0 | $0 |
| 2022 | $3,408 | $106,900 | $0 | $0 |
| 2021 | $3,293 | $93,200 | $0 | $0 |
| 2020 | $3,222 | $89,300 | $0 | $0 |
| 2019 | $290 | $80,500 | $0 | $0 |
| 2018 | $0 | $81,900 | $0 | $0 |
| 2017 | $0 | $67,300 | $0 | $0 |
| 2016 | -- | $79,400 | $0 | $0 |
| 2015 | -- | $75,300 | $0 | $0 |
| 2014 | -- | $78,800 | $0 | $0 |
Agents Affiliated with this Home
-
M
Seller's Agent in 2025
Meagan Gassmann
Coldwell Banker Woodland Schmidt Grand Haven
(616) 560-6615
1 in this area
3 Total Sales
-

Seller Co-Listing Agent in 2025
Buffy Jo Schictel
Coldwell Banker Woodland Schmidt Grand Haven
(231) 855-7585
1 in this area
97 Total Sales
-

Buyer's Agent in 2025
Kerry Fischer
Five Star Real Estate, Milham
(269) 998-4062
154 in this area
728 Total Sales
-

Seller's Agent in 2023
Joe George
J.A. George & Assoc.
(269) 668-5517
7 in this area
76 Total Sales
-
R
Seller Co-Listing Agent in 2023
Richard George
J.A. George & Assoc.
(269) 668-5517
7 in this area
59 Total Sales
-
J
Buyer's Agent in 2023
Judith Thole
Evenboer Walton, REALTORS
(269) 341-0456
2 in this area
8 Total Sales
Map
Source: Southwestern Michigan Association of REALTORS®
MLS Number: 25002189
APN: 10-00760-014-O
- 5930 Angling Rd
- 5927 Baywood Dr
- 5928 Baywood Dr
- 5790 Paxton Ct
- 5625 Bay Meadow Trail
- 5820 Copperleaf Trail
- 5698 Landrum Trail
- 5672 Landrum Trail
- 5680 Landrum Trail
- Traditions 2330 V8.0b Plan at Copperleaf - Traditions
- Elements 2390 Plan at Copperleaf
- Traditions 2800 V8.0b Plan at Copperleaf - Traditions
- Elements 1800 Plan at Copperleaf
- Elements 2200 Plan at Copperleaf
- Traditions 3390 V8.2b Plan at Copperleaf - Traditions
- Elements 2100 Plan at Copperleaf
- Traditions 2900 V8.2b Plan at Copperleaf - Traditions
- Elements 2090 Plan at Copperleaf
- Traditions 3100 Plan at Copperleaf - Traditions
- Elements 2070 Plan at Copperleaf
