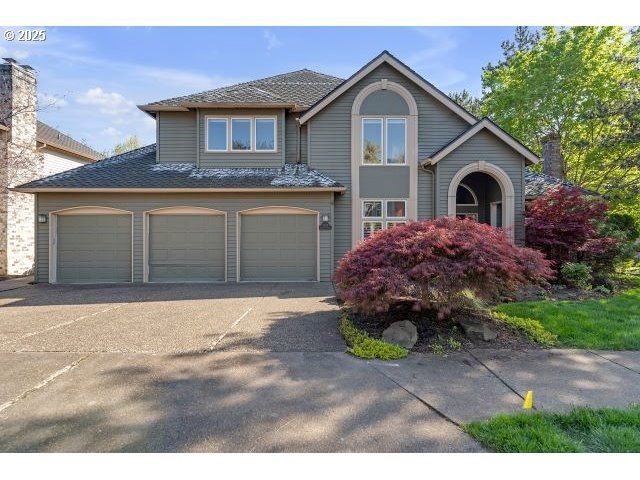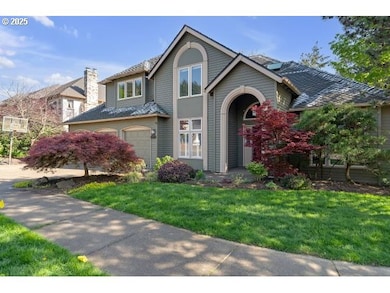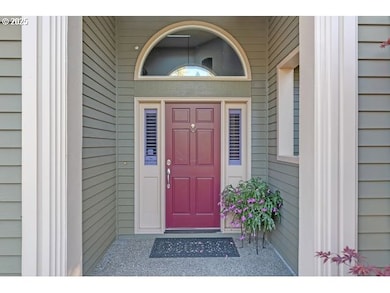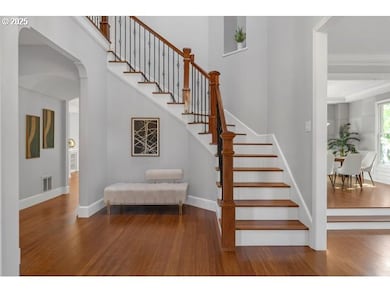5834 Ridgetop Ct Lake Oswego, OR 97035
Oak Creek NeighborhoodEstimated payment $6,957/month
Highlights
- Private Lot
- Traditional Architecture
- 2 Fireplaces
- Oak Creek Elementary School Rated A+
- Wood Flooring
- High Ceiling
About This Home
Gorgeous, updated home w/almost 3400 square feet of living space! Well Maintained w/lots of natural light flowing throughout the home. This spacious floor plan surrounds you in elegance with designer features through-out the home. Engineered Bamboo flooring making for easy, carefree living. Upon entering the home notice the large foyer, high ceilings & stunning updated wrought iron staircase. Enjoy working from this office/5th bedroom which is filled with lots of natural light. The Formal Living/Dining area has wood burning fireplace with beautiful mantel. Dining area has wainscoting & designer fixtures. This gourmet kitchen is a cook's dream with plenty of cabinets, granite counter tops, tile backsplash, island with gas cooktop, downdraft & eating bar, pantry, undermount sink, new stainless-steel appliances, eating nook with build-ins & a door which leads to the large covered deck, 2 patios with views of the mature trees. Off the kitchen is the large Family Room with gas fireplace, making it perfect for entertaining. Upper-level Primary Bedroom has a ceiling fan, French doors & a bay window making it a great reading nook area. The primary bathroom has jetted tub with tile backsplash, walk-in rain shower, dual sink vanity with granite counters & title backsplash, water closet w/skylight & spacious walk-in closet with plenty of storage. In the 3rd bedroom there is access to extra storage through the closet. The bonus room/4th bedroom has access to the hall bath. Relax in this beautiful fenced back yard which has a covered deck w/2 patios, enlarged flower beds with flowering plants throughout with view of the trees for privacy. There is a creek just beyond the backyard fence. Oversized 3 car garage with cabinets gives you plenty of storage with room to store your outdoor toys. Located on a quiet corner lot which offers you a tranquil setting & views, this home is stunning!
Listing Agent
Berkshire Hathaway HomeServices NW Real Estate License #990200059 Listed on: 04/25/2025

Home Details
Home Type
- Single Family
Est. Annual Taxes
- $11,222
Year Built
- Built in 1990
Lot Details
- Creek or Stream
- Fenced
- Private Lot
- Corner Lot
- Level Lot
- Sprinkler System
HOA Fees
- $13 Monthly HOA Fees
Parking
- 3 Car Attached Garage
- Garage Door Opener
- Driveway
Home Design
- Traditional Architecture
- Shake Roof
- Concrete Perimeter Foundation
- Cedar
Interior Spaces
- 3,376 Sq Ft Home
- 2-Story Property
- Built-In Features
- Wainscoting
- High Ceiling
- Ceiling Fan
- Skylights
- 2 Fireplaces
- Wood Burning Fireplace
- Gas Fireplace
- Family Room
- Living Room
- Dining Room
- Utility Room
- Laundry Room
- Crawl Space
Kitchen
- Built-In Oven
- Down Draft Cooktop
- Microwave
- Plumbed For Ice Maker
- Dishwasher
- Stainless Steel Appliances
- Cooking Island
- Granite Countertops
- Disposal
Flooring
- Wood
- Wall to Wall Carpet
- Vinyl
Bedrooms and Bathrooms
- 5 Bedrooms
Outdoor Features
- Covered Deck
- Patio
Schools
- Oak Creek Elementary School
- Lake Oswego Middle School
- Lake Oswego High School
Utilities
- 90% Forced Air Heating and Cooling System
- Heating System Uses Gas
- Gas Water Heater
Listing and Financial Details
- Assessor Parcel Number 01406507
Community Details
Overview
- Bay Creek Estates No.2 Association, Phone Number (503) 709-6695
Amenities
- Common Area
Map
Home Values in the Area
Average Home Value in this Area
Tax History
| Year | Tax Paid | Tax Assessment Tax Assessment Total Assessment is a certain percentage of the fair market value that is determined by local assessors to be the total taxable value of land and additions on the property. | Land | Improvement |
|---|---|---|---|---|
| 2025 | $11,529 | $600,350 | -- | -- |
| 2024 | $11,222 | $582,865 | -- | -- |
| 2023 | $11,222 | $565,889 | $0 | $0 |
| 2022 | $10,569 | $549,407 | $0 | $0 |
| 2021 | $9,762 | $533,405 | $0 | $0 |
| 2020 | $9,516 | $517,869 | $0 | $0 |
| 2019 | $9,282 | $502,786 | $0 | $0 |
| 2018 | $8,827 | $488,142 | $0 | $0 |
| 2017 | $8,517 | $473,924 | $0 | $0 |
| 2016 | $7,754 | $460,120 | $0 | $0 |
| 2015 | $7,492 | $446,718 | $0 | $0 |
| 2014 | $7,395 | $433,707 | $0 | $0 |
Property History
| Date | Event | Price | List to Sale | Price per Sq Ft |
|---|---|---|---|---|
| 10/30/2025 10/30/25 | Pending | -- | -- | -- |
| 09/25/2025 09/25/25 | Price Changed | $1,148,000 | -7.4% | $340 / Sq Ft |
| 05/30/2025 05/30/25 | Price Changed | $1,239,900 | -3.9% | $367 / Sq Ft |
| 04/25/2025 04/25/25 | For Sale | $1,289,900 | -- | $382 / Sq Ft |
Purchase History
| Date | Type | Sale Price | Title Company |
|---|---|---|---|
| Warranty Deed | $474,000 | Chicago Title Insurance Comp | |
| Individual Deed | $331,900 | Chicago Title Insurance Co |
Mortgage History
| Date | Status | Loan Amount | Loan Type |
|---|---|---|---|
| Closed | $322,700 | Purchase Money Mortgage | |
| Previous Owner | $265,500 | No Value Available |
Source: Regional Multiple Listing Service (RMLS)
MLS Number: 269638591
APN: 01406507
- 12916 SW 61st Ave
- 13002 Sierra Vista Dr
- 5437 Rosalia Way
- 5530 Bay Creek Dr
- 5355 Rosalia Way
- 56 Galen St
- 61 Galen Rd
- 6045 SW Haines St
- 5093 Galen St
- 13541 SW 63rd Place
- 86 SW Kingsgate Unit A-202
- 86 SW Kingsgate Unit 22
- 13753 Provincial Hill Dr
- 13070 Princeton Ct
- 54 Cervantes Cir Unit 8F
- 4963 Suntree Ln
- 6111 SW Lesser Way
- 11744 SW 61st Ave
- 25 Becket St
- 2 Nansen Summit






