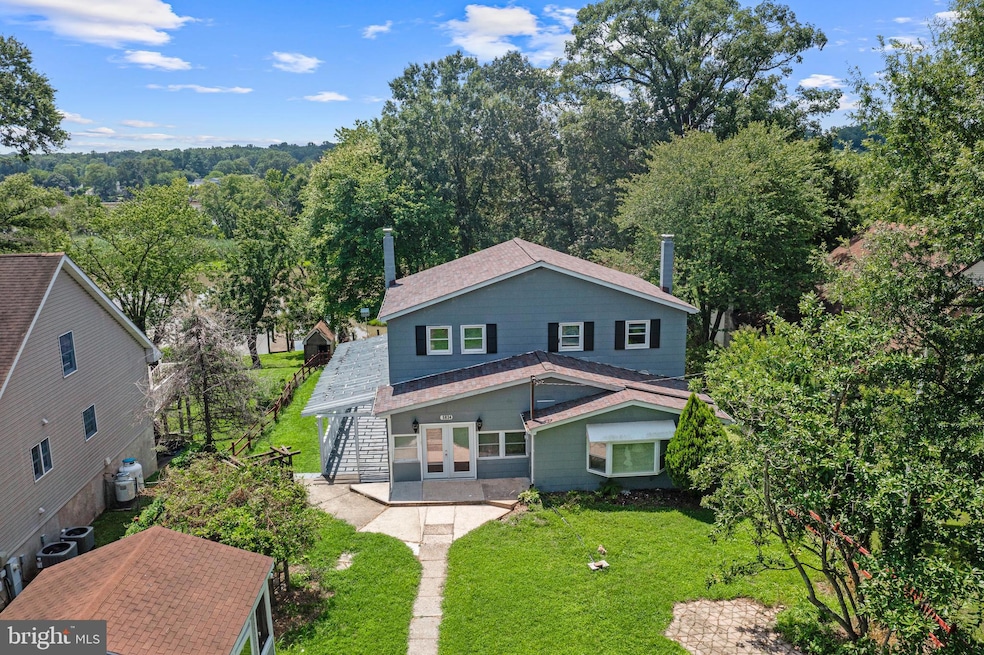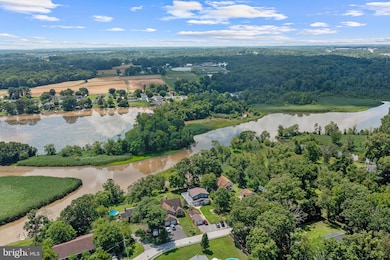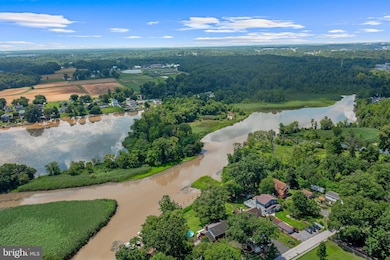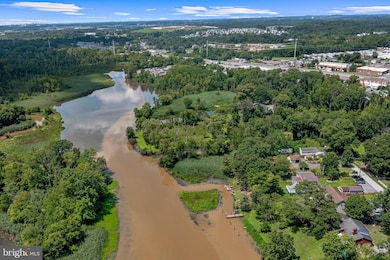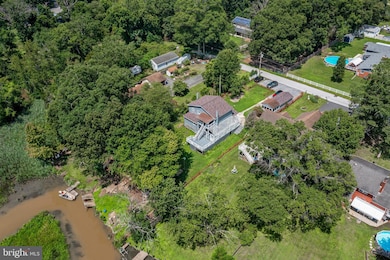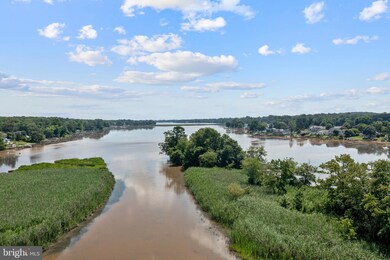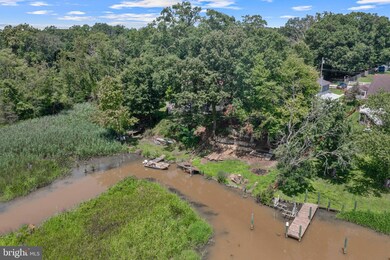5834 Stevens Rd White Marsh, MD 21162
Estimated payment $3,405/month
Highlights
- 50 Feet of Waterfront
- Primary bedroom faces the bay
- Fishing Allowed
- Perry Hall High School Rated A-
- Access to Tidal Water
- River View
About This Home
Discover this rarely available 6-bedroom, 3.5-bath home offering panoramic water views along the serene Bird River, just outside Baltimore. Thoughtfully updated and move-in ready, this expansive residence offers the perfect blend of comfort, function, and natural beauty.Step inside to a welcoming foyer that flows seamlessly into a spacious living room and an oversized dining area—each enhanced with brand-new luxury vinyl plank flooring. The remodeled kitchen is a chef’s dream, featuring 42” cabinets, stainless steel appliances, and sleek quartz countertops.The main level boasts two well-sized bedrooms and 1.5 bathrooms—ideal for single-level living. Upstairs, you’ll find three additional bedrooms and a cozy upper-level living room with direct access to a private balcony, where sweeping river views await.Two laundry hookup areas give you flexible options for washer/dryer placement. The large basement offers a versatile family room with rough-ins for a wet bar, two additional rooms perfect for guest bedrooms, home offices, or creative spaces, and a utility room for added storage.Additional highlights include a new architectural shingle roof, freshly painted siding, dual-zoned HVAC systems, a multi-car parking pad, and a 1-car garage with an attached screened-in patio. A rear deck overlooks the spacious backyard and tranquil waterfront—perfect for relaxing or entertaining.This is your chance to own a piece of waterfront paradise. Schedule your private tour today!
Listing Agent
(301) 818-0313 info@nhprimeproperties.com NextHome Prime Properties Brokerage Phone: 3018180313 Listed on: 10/21/2025

Open House Schedule
-
Saturday, February 28, 20261:00 to 3:00 pm2/28/2026 1:00:00 PM +00:002/28/2026 3:00:00 PM +00:00Add to Calendar
Home Details
Home Type
- Single Family
Est. Annual Taxes
- $4,302
Year Built
- Built in 1916
Lot Details
- 0.35 Acre Lot
- 50 Feet of Waterfront
- Home fronts navigable water
- Wood Fence
- Partially Wooded Lot
- Back Yard
Parking
- 1 Car Detached Garage
- Front Facing Garage
- Driveway
Home Design
- Colonial Architecture
- Block Foundation
- Frame Construction
- Architectural Shingle Roof
Interior Spaces
- 2,160 Sq Ft Home
- Property has 3 Levels
- Ceiling Fan
- Recessed Lighting
- Replacement Windows
- French Doors
- Six Panel Doors
- Entrance Foyer
- Family Room
- Sitting Room
- Living Room
- Formal Dining Room
- Den
- River Views
Kitchen
- Breakfast Area or Nook
- Electric Oven or Range
- Built-In Microwave
- Dishwasher
- Stainless Steel Appliances
- Upgraded Countertops
Flooring
- Carpet
- Ceramic Tile
- Luxury Vinyl Plank Tile
Bedrooms and Bathrooms
- Primary bedroom faces the bay
- En-Suite Bathroom
Laundry
- Laundry on main level
- Electric Dryer
- Washer
Finished Basement
- Walk-Out Basement
- Rear Basement Entry
- Laundry in Basement
Outdoor Features
- Access to Tidal Water
- Canoe or Kayak Water Access
- Private Water Access
- River Nearby
- Stream or River on Lot
- Powered Boats Permitted
- Balcony
- Deck
- Shed
- Outbuilding
Utilities
- Zoned Heating and Cooling
- Heat Pump System
- 200+ Amp Service
- Electric Water Heater
Listing and Financial Details
- Tax Lot 186
- Assessor Parcel Number 04111116075250
Community Details
Overview
- No Home Owners Association
- White Marsh Subdivision
Recreation
- Fishing Allowed
Map
Tax History
| Year | Tax Paid | Tax Assessment Tax Assessment Total Assessment is a certain percentage of the fair market value that is determined by local assessors to be the total taxable value of land and additions on the property. | Land | Improvement |
|---|---|---|---|---|
| 2025 | $5,334 | $435,833 | -- | -- |
| 2024 | $5,334 | $354,967 | -- | -- |
| 2023 | $4,373 | $274,100 | $102,800 | $171,300 |
| 2022 | $4,330 | $270,967 | $0 | $0 |
| 2021 | $4,376 | $267,833 | $0 | $0 |
| 2020 | $3,208 | $264,700 | $102,800 | $161,900 |
| 2019 | $3,101 | $255,833 | $0 | $0 |
| 2018 | $4,685 | $246,967 | $0 | $0 |
| 2017 | $4,241 | $238,100 | $0 | $0 |
| 2016 | $3,687 | $231,400 | $0 | $0 |
| 2015 | $3,687 | $224,700 | $0 | $0 |
| 2014 | $3,687 | $218,000 | $0 | $0 |
Property History
| Date | Event | Price | List to Sale | Price per Sq Ft | Prior Sale |
|---|---|---|---|---|---|
| 01/09/2026 01/09/26 | Price Changed | $574,000 | -4.2% | $266 / Sq Ft | |
| 11/24/2025 11/24/25 | Price Changed | $599,000 | -4.2% | $277 / Sq Ft | |
| 10/21/2025 10/21/25 | For Sale | $625,000 | +38.9% | $289 / Sq Ft | |
| 04/18/2025 04/18/25 | Sold | $450,000 | -10.0% | $131 / Sq Ft | View Prior Sale |
| 03/18/2025 03/18/25 | Pending | -- | -- | -- | |
| 02/03/2025 02/03/25 | For Sale | $500,000 | 0.0% | $146 / Sq Ft | |
| 01/16/2025 01/16/25 | Pending | -- | -- | -- | |
| 08/27/2024 08/27/24 | For Sale | $500,000 | 0.0% | $146 / Sq Ft | |
| 07/30/2024 07/30/24 | Pending | -- | -- | -- | |
| 07/09/2024 07/09/24 | Price Changed | $500,000 | -6.5% | $146 / Sq Ft | |
| 05/24/2024 05/24/24 | Price Changed | $534,900 | -2.7% | $156 / Sq Ft | |
| 04/12/2024 04/12/24 | For Sale | $549,900 | -- | $160 / Sq Ft |
Purchase History
| Date | Type | Sale Price | Title Company |
|---|---|---|---|
| Deed | $450,000 | None Listed On Document | |
| Deed | $450,000 | None Listed On Document | |
| Deed | $307,000 | Kirsch Larry H | |
| Deed | $307,000 | Kirsch Larry H | |
| Deed | -- | -- | |
| Deed | -- | -- |
Mortgage History
| Date | Status | Loan Amount | Loan Type |
|---|---|---|---|
| Previous Owner | $50,000 | New Conventional |
Source: Bright MLS
MLS Number: MDBC2143928
APN: 11-1116075250
- 5850 Monk Ave
- 11258 Davisar Rd Unit 89
- 11279 Davisar Rd Unit 111
- 11272-Homesite #82 Davisar Rd
- Cameron Plan at Vista Reserve
- Abigail Plan at Vista Reserve
- TBD Vista Reserve - Homesite Vista Unit 111
- TBD Vista Reserve - Homesite Vista Unit 82 - 3 Finished Leve
- 10607 Vincent Farm Ln
- 10909 Philadelphia Rd
- 5908 Gambrill Cir
- 5603 Overlook Ct
- 8819 Baileys Ct
- 5507 Kathryns Ct
- 11503 Jerome Ave
- 0 Joppa Unit MDBC2128884
- 0 Joppa Unit MDBC2143452
- 10412 Vincent Rd
- 11604 Jerome Ave
- 5809 Pine Hill Dr
- 10740 White Trillium Rd
- 0 Bonaparte Ave
- 5014 Marchwood Ct
- 6221 Greenleigh Ave
- 5077 Cameo Terrace Unit ID1385780P
- 918 Ramble Run Rd
- 11550 Crossroads Cir
- 1 Lincoln Woods Way
- 9022 Deviation Rd
- 4512 Warm Stone Cir
- 3 Brantwood Ct
- 2 Beeson Ct
- 13 Donn Ct
- 5224 Leavers Ct
- 5032 Finsbury Rd
- 5030 Finsbury Rd
- 8 King Henry Cir
- 40 Bartley Ct
- 386 Attenborough Dr
- 9901 Langs Rd
Ask me questions while you tour the home.
