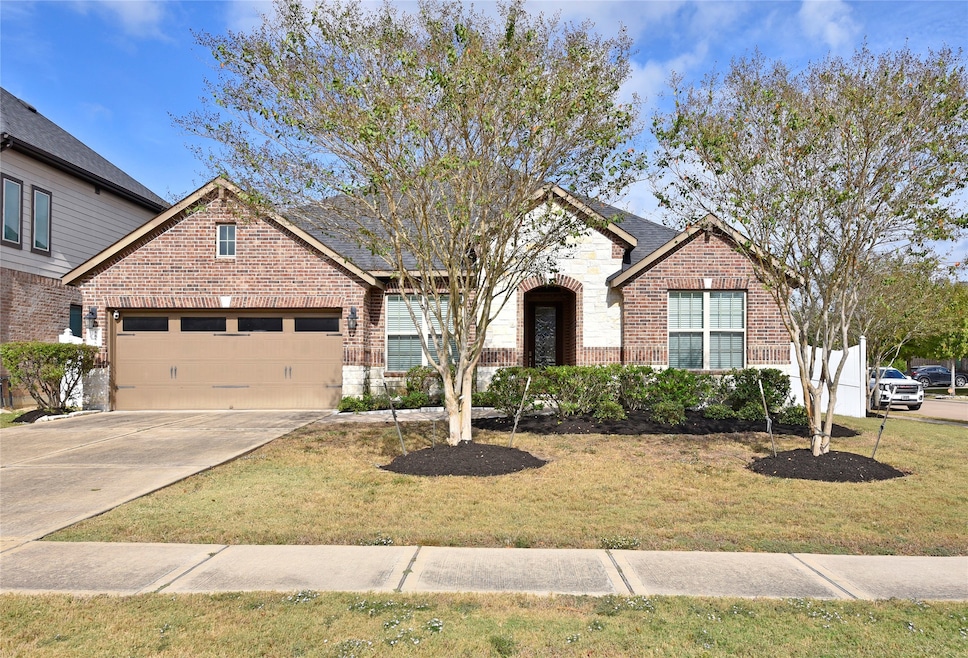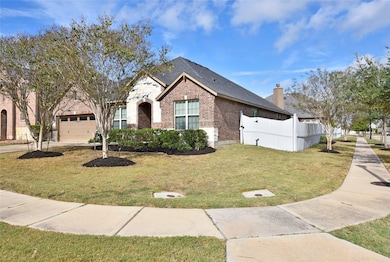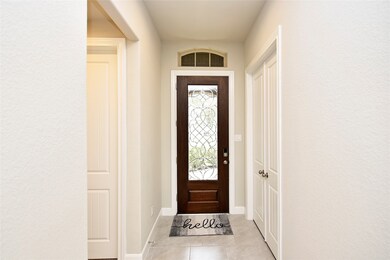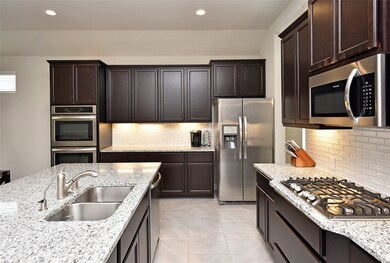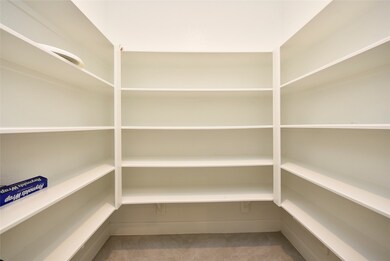5835 Euclid Loop Rosenberg, TX 77469
Highlights
- Located in a master-planned community
- Deck
- Corner Lot
- Home Energy Rating Service (HERS) Rated Property
- Traditional Architecture
- High Ceiling
About This Home
FULLY FURNISHED LUXURY LEASE~JUST BRING YOUR CLOTHES! This immaculate like-new one story home offers comfort & elevated style, with 4 spacious bedrooms PLUS a private office~ perfect for working from home or hosting guests with ease. Step into the gourmet kitchen, complete with stainless steel appliances, double ovens, granite counters, a large sit-up island & everything you need to cook and entertain. Open floor plan flows seamlessly into large living room with a cast stone fireplace and a grand-sized sectional ideal for movie nights and family gatherings. This home is FULLY FURNISHED from top to bottom with beautiful, modern pieces~simply unpack your suitcase and settle right in. Tankless water heater. Smart home automation. HERS energy rating for efficiency. Large corner lot with sprinkler system. Homes like this~fully furnished, stunningly updated and offering turn-key living are rare. If you want comfort, convenience & style .. this one story ranch has it all!
Home Details
Home Type
- Single Family
Year Built
- Built in 2019
Lot Details
- 9,273 Sq Ft Lot
- Back Yard Fenced
- Corner Lot
- Sprinkler System
Parking
- 2 Car Attached Garage
Home Design
- Traditional Architecture
- Radiant Barrier
Interior Spaces
- 2,721 Sq Ft Home
- 1-Story Property
- Furnished
- High Ceiling
- Ceiling Fan
- Gas Log Fireplace
- Window Screens
- Insulated Doors
- Entrance Foyer
- Family Room Off Kitchen
- Breakfast Room
- Dining Room
- Utility Room
Kitchen
- Breakfast Bar
- Walk-In Pantry
- Double Oven
- Electric Oven
- Gas Range
- Microwave
- Dishwasher
- Disposal
Flooring
- Carpet
- Tile
Bedrooms and Bathrooms
- 4 Bedrooms
- En-Suite Primary Bedroom
- Double Vanity
- Single Vanity
- Soaking Tub
- Separate Shower
Laundry
- Dryer
- Washer
Home Security
- Security System Owned
- Fire and Smoke Detector
- Fire Sprinkler System
Eco-Friendly Details
- Home Energy Rating Service (HERS) Rated Property
- Energy-Efficient Windows with Low Emissivity
- Energy-Efficient Insulation
- Energy-Efficient Doors
Outdoor Features
- Deck
- Patio
Schools
- Arredondo Elementary School
- Wright Junior High School
- Randle High School
Utilities
- Cooling System Powered By Gas
- Central Heating and Cooling System
- Heating System Uses Gas
- No Utilities
- Tankless Water Heater
Listing and Financial Details
- Property Available on 11/24/25
- Long Term Lease
Community Details
Overview
- Summer Park Subdivision
- Located in a master-planned community
Recreation
- Community Pool
Pet Policy
- Call for details about the types of pets allowed
- Pet Deposit Required
Map
Property History
| Date | Event | Price | List to Sale | Price per Sq Ft | Prior Sale |
|---|---|---|---|---|---|
| 11/24/2025 11/24/25 | For Rent | $3,000 | 0.0% | -- | |
| 10/02/2024 10/02/24 | Off Market | -- | -- | -- | |
| 04/29/2020 04/29/20 | Sold | -- | -- | -- | View Prior Sale |
| 03/30/2020 03/30/20 | Pending | -- | -- | -- | |
| 01/27/2019 01/27/19 | For Sale | $323,003 | -- | $119 / Sq Ft |
Source: Houston Association of REALTORS®
MLS Number: 55830321
APN: 7586-02-002-0010-901
- 5815 Chaste Ct
- 5807 Chaste Ct
- 1118 Mysterium Ln
- 5710 Metaphor Way
- 5702 Metaphor Way
- 5907 Osprey Dr
- 5703 Texas Sage Dr
- 5606 Walnut Glen Ln
- 5920 Bluebonnet Ln
- 2607 Little Bluestem Ln
- 5335 Stoneridge Ct
- 5630 Bryan Rd
- 2715 Long Grove Ln
- 5935 Wildbriar Ln
- 5506 Cunningham Ln
- 2803 Premier Cir
- 1702 Cooper Bluff Ct
- 5231 Stoneridge Ct
- 1727 Brownwood Ridge Ct
- 0 Spacek Rd
- 5810 Metaphor Way
- 5907 Osprey Dr
- 5643 Walnut Glen Ln
- 2607 Diamond River Dr
- 601 Park Place Blvd
- 5712 Bluebonnet Ln
- 1602 Brownwood Ridge Ct
- 811 Tori Rd
- 6602 Rohan Rd
- 2704 Willow Gulch Way
- 2827 Bur Landing Ln
- 1710 Chase Anchor Ct
- 2732 Misty Elm Ln
- 2908 Misty Elm Ln
- 2912 Misty Elm Ln
- 7711 Summer Shore Dr
- 2913 Willow Gulch Way
- 7510 Summerdale Dr
- 1019 Messina Ln
- 3101 Vista Dr Unit A2
Ask me questions while you tour the home.
