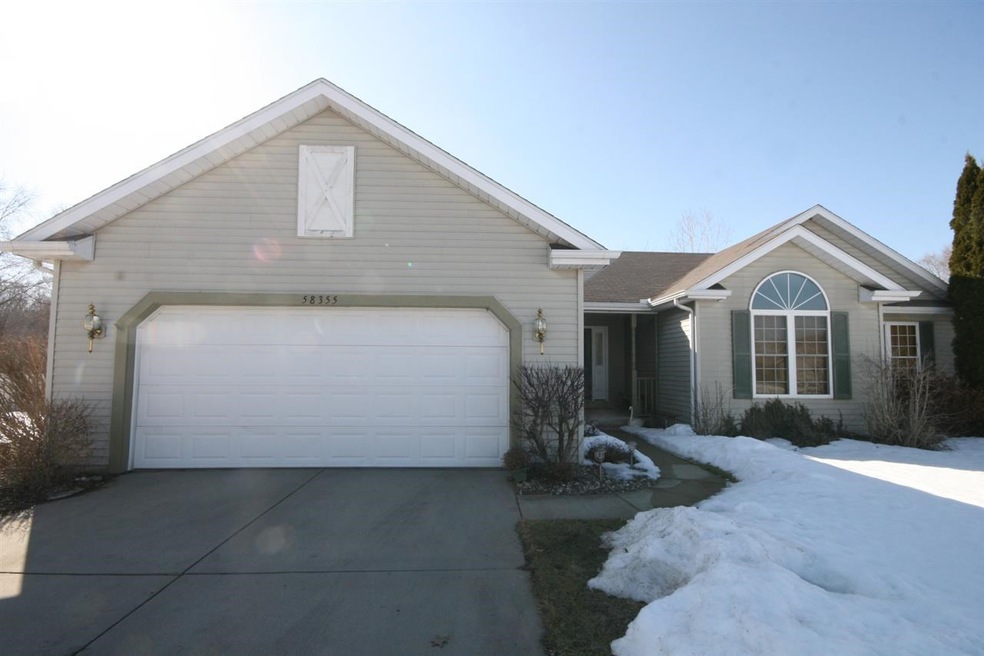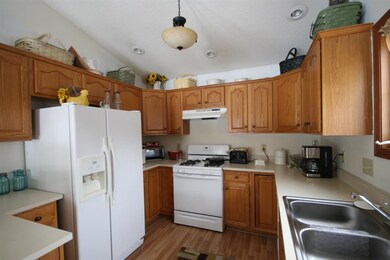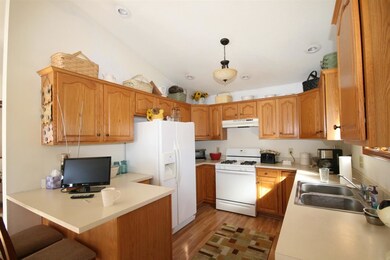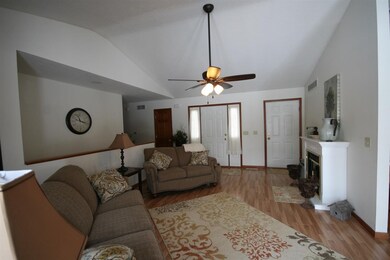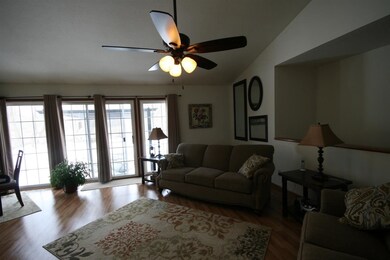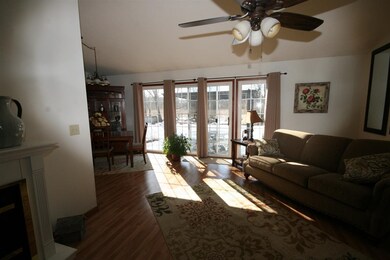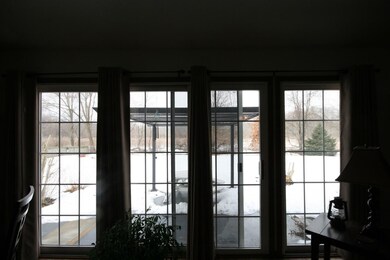
58355 Summer Chase Dr Elkhart, IN 46517
Highlights
- Primary Bedroom Suite
- Open Floorplan
- Ranch Style House
- Jimtown Intermediate School Rated A-
- Living Room with Fireplace
- Backs to Open Ground
About This Home
As of October 2019This Jimtown home sits in a quiet neighborhood among very well kept homes. Open concept with 4 bedroom, 2 bath, with living room, large family room and updated kitchen. Living room features over sized windows looking out on open wooded fields. Completely fenced rear yard with pergola covered patio. 2 car attached garage. Sellers say this is a very pleasant street with friendly neighbors and very little traffic. Large bedroom downstairs is being used for a photo studio
Last Agent to Sell the Property
Kathleen Hensley
RE/MAX Oak Crest - Elkhart Listed on: 03/11/2015
Last Buyer's Agent
Tracy Jones
RE/MAX Oak Crest - Elkhart

Home Details
Home Type
- Single Family
Est. Annual Taxes
- $1,470
Year Built
- Built in 1998
Lot Details
- 0.4 Acre Lot
- Lot Dimensions are 114 x 150
- Backs to Open Ground
- Level Lot
Parking
- 2 Car Attached Garage
Home Design
- Ranch Style House
- Poured Concrete
- Vinyl Construction Material
Interior Spaces
- Open Floorplan
- Woodwork
- Ceiling Fan
- Gas Log Fireplace
- Electric Fireplace
- Living Room with Fireplace
- Oven or Range
- Gas And Electric Dryer Hookup
Bedrooms and Bathrooms
- 4 Bedrooms
- Primary Bedroom Suite
- 2 Full Bathrooms
- Double Vanity
- Bathtub with Shower
Partially Finished Basement
- Basement Fills Entire Space Under The House
- 1 Bedroom in Basement
- Natural lighting in basement
Outdoor Features
- Covered Patio or Porch
Utilities
- Forced Air Heating and Cooling System
- Heating System Uses Gas
- Private Company Owned Well
- Well
- Septic System
- Cable TV Available
Listing and Financial Details
- Assessor Parcel Number 20-05-23-254-008.000-001
Ownership History
Purchase Details
Home Financials for this Owner
Home Financials are based on the most recent Mortgage that was taken out on this home.Purchase Details
Home Financials for this Owner
Home Financials are based on the most recent Mortgage that was taken out on this home.Purchase Details
Home Financials for this Owner
Home Financials are based on the most recent Mortgage that was taken out on this home.Purchase Details
Home Financials for this Owner
Home Financials are based on the most recent Mortgage that was taken out on this home.Purchase Details
Home Financials for this Owner
Home Financials are based on the most recent Mortgage that was taken out on this home.Purchase Details
Home Financials for this Owner
Home Financials are based on the most recent Mortgage that was taken out on this home.Similar Homes in Elkhart, IN
Home Values in the Area
Average Home Value in this Area
Purchase History
| Date | Type | Sale Price | Title Company |
|---|---|---|---|
| Warranty Deed | -- | New Title Company Name | |
| Warranty Deed | -- | New Title Company Name | |
| Warranty Deed | -- | Metropolitan Title In Llc | |
| Warranty Deed | -- | None Available | |
| Warranty Deed | -- | Fidelity Natl Title Co Llc | |
| Warranty Deed | -- | Century Title Services |
Mortgage History
| Date | Status | Loan Amount | Loan Type |
|---|---|---|---|
| Open | $213,700 | New Conventional | |
| Previous Owner | $161,405 | New Conventional | |
| Previous Owner | $107,500 | New Conventional | |
| Previous Owner | $110,000 | New Conventional | |
| Previous Owner | $107,500 | New Conventional | |
| Previous Owner | $15,000 | Credit Line Revolving | |
| Previous Owner | $113,000 | Purchase Money Mortgage |
Property History
| Date | Event | Price | Change | Sq Ft Price |
|---|---|---|---|---|
| 10/15/2019 10/15/19 | Sold | $225,000 | +2.3% | $110 / Sq Ft |
| 10/01/2019 10/01/19 | Pending | -- | -- | -- |
| 10/01/2019 10/01/19 | For Sale | $220,000 | +29.5% | $108 / Sq Ft |
| 04/15/2015 04/15/15 | Sold | $169,900 | 0.0% | $83 / Sq Ft |
| 03/17/2015 03/17/15 | Pending | -- | -- | -- |
| 03/11/2015 03/11/15 | For Sale | $169,900 | +4.9% | $83 / Sq Ft |
| 04/25/2014 04/25/14 | Sold | $162,000 | -1.2% | $79 / Sq Ft |
| 02/26/2014 02/26/14 | Pending | -- | -- | -- |
| 01/07/2014 01/07/14 | For Sale | $164,000 | -- | $80 / Sq Ft |
Tax History Compared to Growth
Tax History
| Year | Tax Paid | Tax Assessment Tax Assessment Total Assessment is a certain percentage of the fair market value that is determined by local assessors to be the total taxable value of land and additions on the property. | Land | Improvement |
|---|---|---|---|---|
| 2024 | $2,408 | $277,400 | $28,500 | $248,900 |
| 2022 | $1,654 | $237,900 | $28,500 | $209,400 |
| 2021 | $1,917 | $204,200 | $28,500 | $175,700 |
| 2020 | $1,669 | $184,600 | $28,500 | $156,100 |
| 2019 | $1,543 | $173,000 | $28,500 | $144,500 |
| 2018 | $1,401 | $168,400 | $28,500 | $139,900 |
| 2017 | $1,466 | $158,800 | $28,500 | $130,300 |
| 2016 | $1,331 | $150,600 | $28,500 | $122,100 |
| 2014 | $1,304 | $148,500 | $28,500 | $120,000 |
| 2013 | $1,470 | $148,500 | $28,500 | $120,000 |
Agents Affiliated with this Home
-
Chelsea Revella

Seller's Agent in 2019
Chelsea Revella
McKinnies Realty, LLC Elkhart
(574) 309-4350
259 Total Sales
-
K
Seller's Agent in 2015
Kathleen Hensley
RE/MAX
-
T
Buyer's Agent in 2015
Tracy Jones
RE/MAX
-
S
Seller's Agent in 2014
Steve Eldridge
Century 21 Circle
Map
Source: Indiana Regional MLS
MLS Number: 201509109
APN: 20-05-23-254-008.000-001
- 58350 Summer Wind Ct
- 29299 Raintree Ct
- 29388 County Road 18
- 58078 Windsong Dr
- 58679 Baugo Crossing
- 29591 County Road 22
- 29740 County Road 22
- 29636 County Road 22
- 29363 County Road 22
- 30050 Wren St
- 58924 County Road 1
- 57716 Amber Valley Dr
- V/L Cr 3 & 24
- 30330 Pine Bluff Dr
- 30025 County Road 20
- 30418 Pine Bluff Dr
- 57470 Charlie Dr
- 30313 County Road 20
- 30835 Mast Dr
- 56847 Spruce Ln
