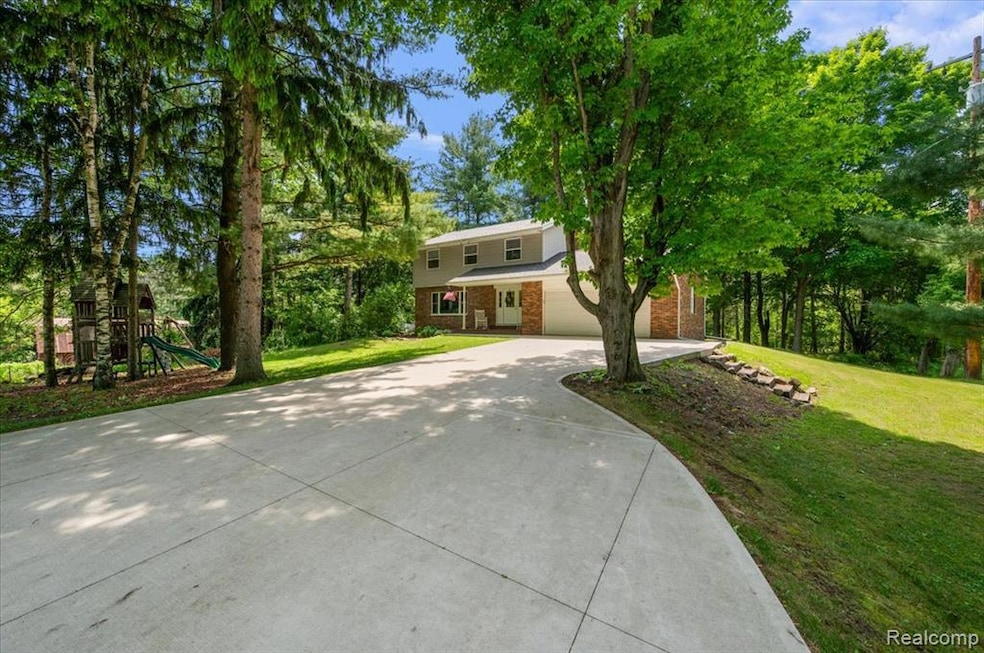This lovely, solid 5 Bedroom home sits on an absolutely beautiful piece of property and comes with some great updates! When you pull in the long driveway to this home you love w/the privacy & tranquility! A variety of majestic tree’s are in abundance, some so tall you can barely see the tree tops! The front lawn is gorgeous & very well manicured- perfect for summer parties & big enough for all the family games, a garden & more. At the end of the yard is a 3900+ SqFt meticulously poured concrete slab. Wait 'til you see how thick & pristine it is! The children love to play on it, especially when it's too wet to run around in the yards. They can shoot hoops, roller skate,& more or climb in the custom sand box. The extra parking it provides is fantastic & you can roll right into the sweet 30X32 metal pole barn, new in 2016 which has a steel roof, concrete floor, electricity, gutters, & a large work bench! The back yard has it’s own spectacular vibe w/rolling hills, mature tree’s & a concrete patio overlooking a 16ft deep pond. Truly, if peace & quiet is what you seek, you will love it here! The deer run abound & you will see turtles, rabbits, fox & more! Now for the inside! All 5 BR's are nice sized w/the primary being an ensuite. There is a 2nd full bath up and a 1/2 bath down. Every room in the house has great views! The basement is very nicely finished w/a family room- perfect for movie night, playtime for the kids as well as providing nice extra space overall. Updates include: New roof/2020. New windows (2014). Bathrooms updated 2014. The kitchen was expanded w/extra large cabinets for all your small appliances, large pots, pantry items & more. This is a lovely kitchen! The refrigerator is brand new. Electricity was added to the garage in 2021 & there is a generator hookup as well. This home is move-in ready w/nothing more needed!! It's hard to come by settings like this! Don't wait! School of choice is available w/bus stops on Ewalt Rd to North Branch & Brown City

