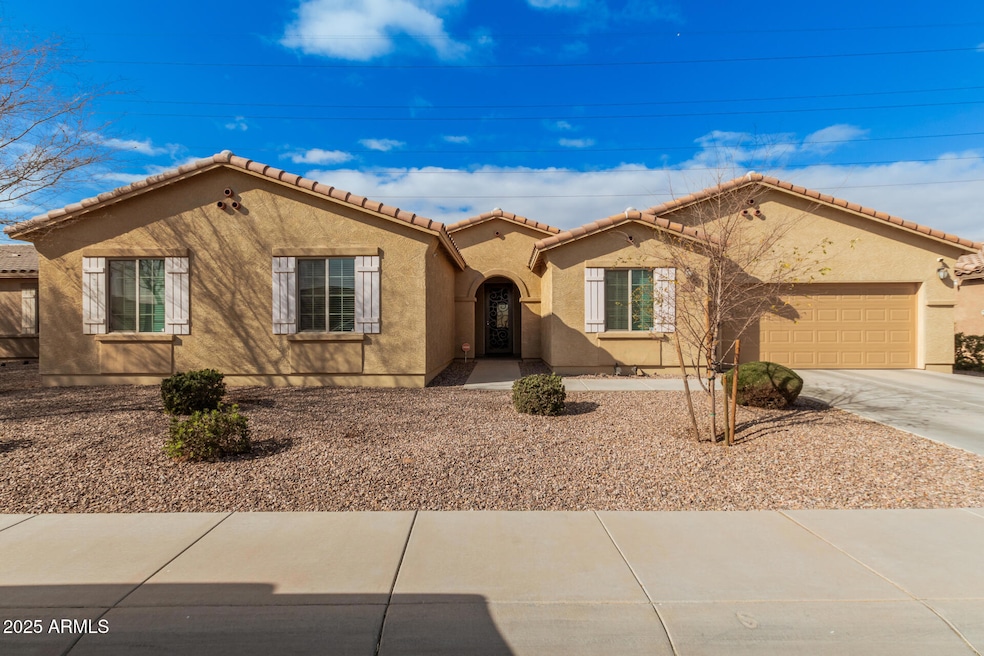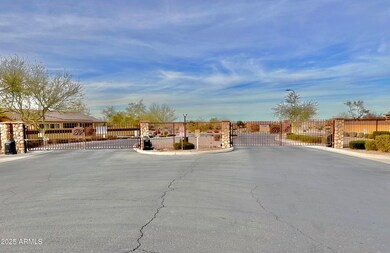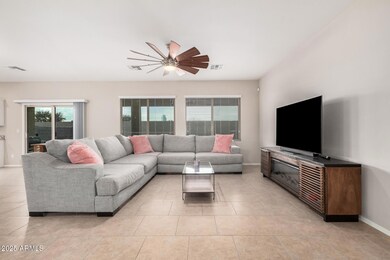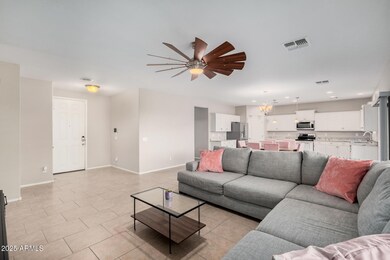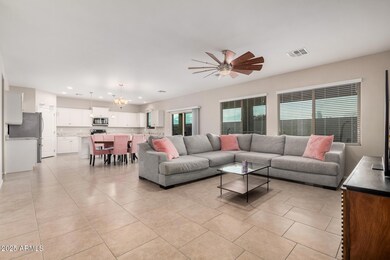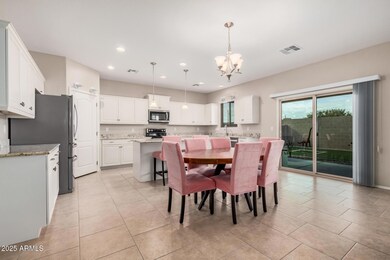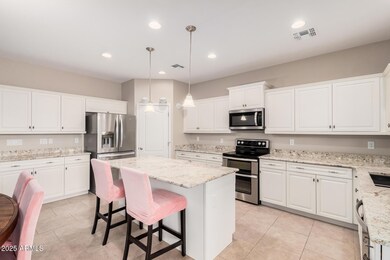
5836 S 58th Glen Laveen, AZ 85339
Laveen NeighborhoodHighlights
- Gated Community
- Granite Countertops
- 2 Car Direct Access Garage
- Phoenix Coding Academy Rated A
- Covered Patio or Porch
- Double Pane Windows
About This Home
As of April 2025This is your chance to own a 5-bed, 3-bath beauty in a sought-after GATED community in Laveen! You'll be wowed by high ceilings, neutral colors, and tile flooring that's both stunning and super low-maintenance.
Kitchen goals? Achieved. It's a showstopper with granite counters, crisp white cabinets, eye-catching pendant and recessed lighting, stainless steel appliances and a walk-in pantry.
Oh the primary suite boasts a spa-like ensuite featuring dual sinks, a raindrop shower, and a spacious walk-in closet. Plus, the home is decked out with upgraded Cambria countertops in the hallway and every bathroom!
BONUS: One of the bedrooms is a private guest suite with its own full bathroom!
The backyard is ready to entertain with an extended covered patio, pavers, & pristine turf!
Last Agent to Sell the Property
Realty ONE Group License #SA677810000 Listed on: 01/24/2025
Home Details
Home Type
- Single Family
Est. Annual Taxes
- $3,096
Year Built
- Built in 2017
Lot Details
- 7,392 Sq Ft Lot
- Block Wall Fence
- Artificial Turf
- Sprinklers on Timer
HOA Fees
- $190 Monthly HOA Fees
Parking
- 2 Car Direct Access Garage
- Garage Door Opener
Home Design
- Wood Frame Construction
- Tile Roof
- Stucco
Interior Spaces
- 2,200 Sq Ft Home
- 1-Story Property
- Ceiling height of 9 feet or more
- Ceiling Fan
- Double Pane Windows
- Security System Owned
- Washer and Dryer Hookup
Kitchen
- Breakfast Bar
- Built-In Microwave
- Kitchen Island
- Granite Countertops
Flooring
- Carpet
- Tile
Bedrooms and Bathrooms
- 5 Bedrooms
- 3 Bathrooms
- Dual Vanity Sinks in Primary Bathroom
- Low Flow Plumbing Fixtures
Schools
- Rogers Ranch Elementary And Middle School
- Betty Fairfax High School
Utilities
- Central Air
- Heating System Uses Natural Gas
- Tankless Water Heater
- Water Purifier
- High Speed Internet
- Cable TV Available
Additional Features
- No Interior Steps
- Covered Patio or Porch
Listing and Financial Details
- Tax Lot 83
- Assessor Parcel Number 104-73-519
Community Details
Overview
- Association fees include ground maintenance, street maintenance
- Riverwalk Villages Association, Phone Number (602) 437-4777
- Built by Elliott Homes
- Riverwalk Villages Phase 3 Replat Subdivision, 407A Floorplan
Recreation
- Community Playground
- Bike Trail
Security
- Gated Community
Ownership History
Purchase Details
Home Financials for this Owner
Home Financials are based on the most recent Mortgage that was taken out on this home.Purchase Details
Home Financials for this Owner
Home Financials are based on the most recent Mortgage that was taken out on this home.Purchase Details
Home Financials for this Owner
Home Financials are based on the most recent Mortgage that was taken out on this home.Purchase Details
Purchase Details
Home Financials for this Owner
Home Financials are based on the most recent Mortgage that was taken out on this home.Similar Homes in the area
Home Values in the Area
Average Home Value in this Area
Purchase History
| Date | Type | Sale Price | Title Company |
|---|---|---|---|
| Warranty Deed | $495,000 | Teema Title & Escrow Agency | |
| Warranty Deed | -- | New Title Company Name | |
| Warranty Deed | -- | Accommodation | |
| Interfamily Deed Transfer | -- | Magnus Title Agency | |
| Interfamily Deed Transfer | -- | None Available | |
| Special Warranty Deed | $310,487 | Stewart Title & Trust Of Pho | |
| Special Warranty Deed | -- | Stewart Title Arizona Agency |
Mortgage History
| Date | Status | Loan Amount | Loan Type |
|---|---|---|---|
| Open | $395,000 | New Conventional | |
| Previous Owner | $373,626 | FHA | |
| Previous Owner | $314,600 | New Conventional | |
| Previous Owner | $293,200 | New Conventional | |
| Previous Owner | $293,200 | New Conventional | |
| Previous Owner | $15,059 | Second Mortgage Made To Cover Down Payment | |
| Previous Owner | $301,172 | New Conventional |
Property History
| Date | Event | Price | Change | Sq Ft Price |
|---|---|---|---|---|
| 04/25/2025 04/25/25 | Sold | $495,000 | 0.0% | $225 / Sq Ft |
| 03/21/2025 03/21/25 | Pending | -- | -- | -- |
| 03/20/2025 03/20/25 | Pending | -- | -- | -- |
| 03/06/2025 03/06/25 | Price Changed | $495,000 | -1.0% | $225 / Sq Ft |
| 01/24/2025 01/24/25 | For Sale | $499,900 | +61.0% | $227 / Sq Ft |
| 04/10/2018 04/10/18 | Sold | $310,487 | -1.0% | $130 / Sq Ft |
| 03/10/2018 03/10/18 | Pending | -- | -- | -- |
| 12/06/2017 12/06/17 | Price Changed | $313,607 | +3.6% | $131 / Sq Ft |
| 08/28/2017 08/28/17 | Price Changed | $302,607 | -1.9% | $127 / Sq Ft |
| 08/25/2017 08/25/17 | For Sale | $308,607 | -- | $129 / Sq Ft |
Tax History Compared to Growth
Tax History
| Year | Tax Paid | Tax Assessment Tax Assessment Total Assessment is a certain percentage of the fair market value that is determined by local assessors to be the total taxable value of land and additions on the property. | Land | Improvement |
|---|---|---|---|---|
| 2025 | $3,096 | $22,269 | -- | -- |
| 2024 | $3,038 | $21,209 | -- | -- |
| 2023 | $3,038 | $35,250 | $7,050 | $28,200 |
| 2022 | $2,946 | $27,170 | $5,430 | $21,740 |
| 2021 | $2,970 | $25,570 | $5,110 | $20,460 |
| 2020 | $2,891 | $24,280 | $4,850 | $19,430 |
| 2019 | $2,899 | $22,530 | $4,500 | $18,030 |
| 2018 | $2,757 | $2,700 | $2,700 | $0 |
| 2017 | $403 | $2,520 | $2,520 | $0 |
| 2016 | $384 | $2,070 | $2,070 | $0 |
| 2015 | $370 | $2,032 | $2,032 | $0 |
Agents Affiliated with this Home
-
Christa Miranda

Seller's Agent in 2025
Christa Miranda
Realty One Group
(619) 822-7709
3 in this area
105 Total Sales
-
Maria Cvetovac

Buyer's Agent in 2025
Maria Cvetovac
HomeSmart
(602) 651-4448
8 in this area
168 Total Sales
-
Alen Cvetovac
A
Buyer Co-Listing Agent in 2025
Alen Cvetovac
HomeSmart
(602) 761-4600
7 in this area
131 Total Sales
-
Eric Klem

Seller's Agent in 2018
Eric Klem
Elliott Homes Communities LLC
(602) 799-1168
5 Total Sales
Map
Source: Arizona Regional Multiple Listing Service (ARMLS)
MLS Number: 6812770
APN: 104-73-519
- 5822 W Kowalsky Ln
- 5822 W Huntington Dr
- 5704 S 57th Dr
- 5750 W T Ryan Ln
- 5635 W Huntington Dr
- 5702 W Lydia Ln
- 6646 S Cottonfields Ln
- 5435 W Novak Way
- 6103 S 54th Ave
- 5420 W Grove St
- 6618 S 54th Ln
- 5609 S 53rd Dr
- 5238 W Huntington Dr
- 7028 S 58th Ave
- 6908 S 54th Ln Unit 2
- 7016 S 54th Ln Unit 2
- 5245 W St Kateri Dr
- 5553 W Minton Ave
- 5123 W Novak Way
- 5418 W Carson Rd
