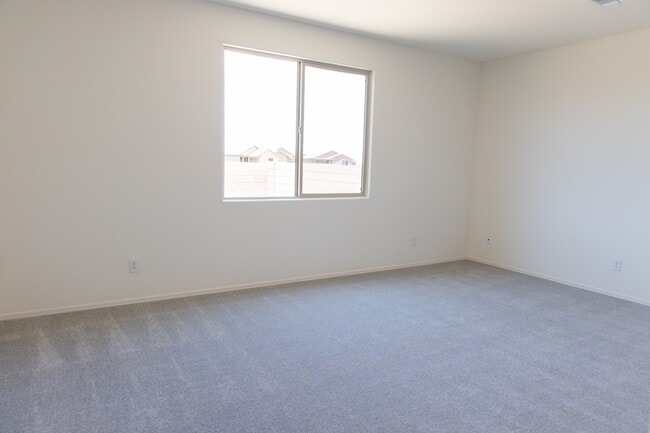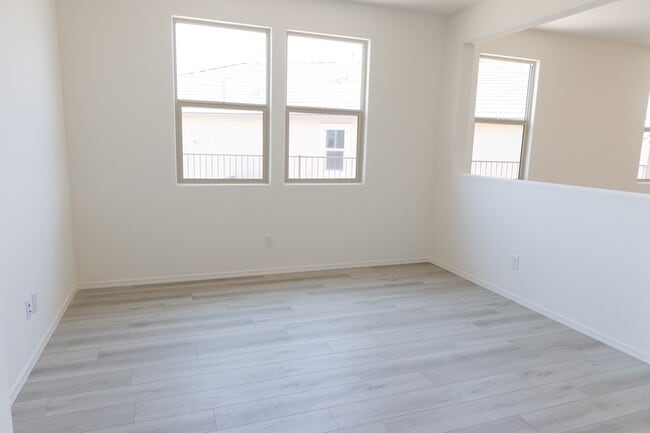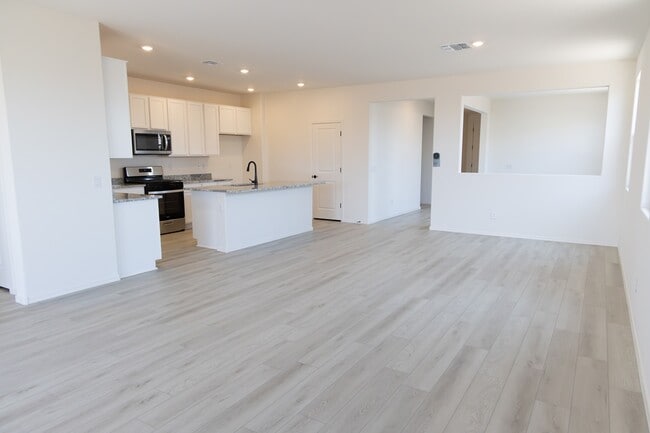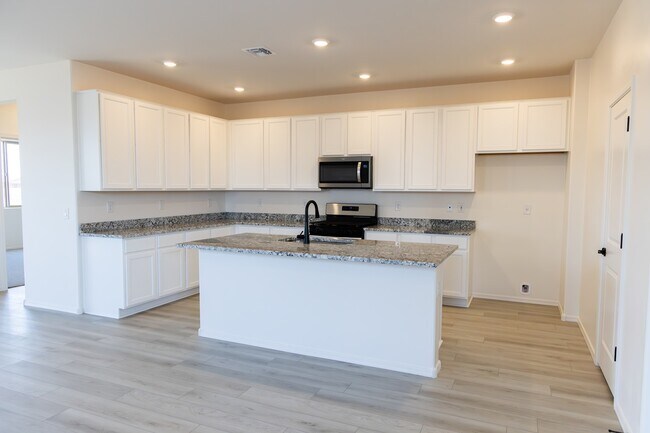
5836 W Pinto Loop Oro Valley, AZ 85742
Colina - Anza TraditionsEstimated payment $2,221/month
3
Beds
2.5
Baths
1,909
Sq Ft
$218
Price per Sq Ft
Highlights
- New Construction
- Hiking Trails
- Park
- Covered Patio or Porch
- Community Playground
- Green Certified Home
About This Home
This beautiful, single-story home showcases an open floor plan with 9-ft. ceilings and upgraded wood-look luxury vinyl plank flooring throughout. The modern kitchen boasts painted maple cabinets, granite countertops, an island, pantry and Whirlpool® stainless steel appliances. A den provides space for a home office. The primary suite features a walk-in closet and connecting bath that includes an extended dual-sink vanity and shower with cultured marble surround. Relax outdoors on the covered back patio. MLS #22504389
See sales counselor for approximate timing required for move-in ready homes.
Home Details
Home Type
- Single Family
Parking
- 2 Car Garage
Home Design
- New Construction
Bedrooms and Bathrooms
- 3 Bedrooms
Additional Features
- 1-Story Property
- Green Certified Home
- Covered Patio or Porch
Community Details
Overview
- Property has a Home Owners Association
Recreation
- Community Playground
- Park
- Hiking Trails
- Trails
Map
Other Move In Ready Homes in Colina - Anza Traditions
About the Builder
At KB Home, everything they do is focused on their customers and providing a superior homebuying experience. Their business has been driven by the idea that the best homes start with the people who live in them - an enduring foundation built on relationships.
KB Home is one of the largest and most recognized homebuilders in the U.S. and has been building quality homes for approximately 65 years. Today, KB Home operates in several markets across many states, serving a wide array of buyer groups. They give their customers the ability to personalize their homes at a price that fits their budget, and work with them every step of the way to build strong personal relationships for an exceptional experience.
Nearby Homes
- Colina - Anza Traditions
- Colina - Anza Agave
- 5570 W Linda Vista Blvd
- 6145 W Ina Rd
- Sierra Pointe at Continental Ranch
- 000 W Sumter Dr
- 0 W Sumter Dr Unit 21904702
- 5120 W Lambert Ln
- 7759 N Artesiano Rd Unit 2
- 4535 W Ina Rd
- 9822 N Solstice
- 9998 N Summerstone Ave Unit 37075821
- 9998 N Summerstone Ave Unit 37075820
- 9998 N Summerstone Ave Unit 37075819
- 9998 N Summerstone Ave Unit 37075818
- Summerstone - II
- Summerstone
- Tavira at Twin Peaks
- 5020 W Lambert Ln
- 4300 W Potvin Ln




