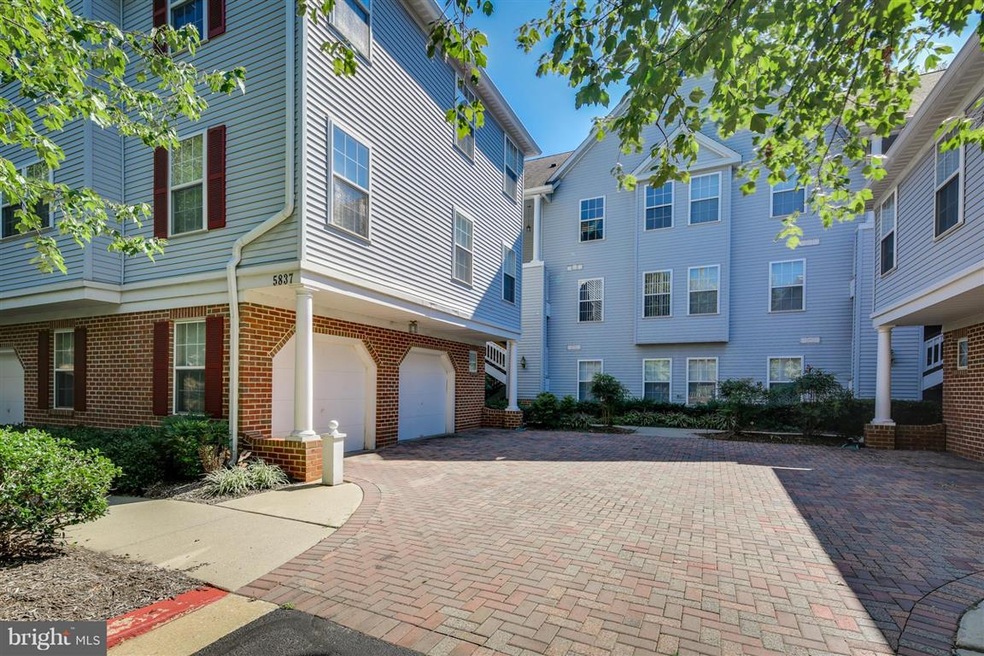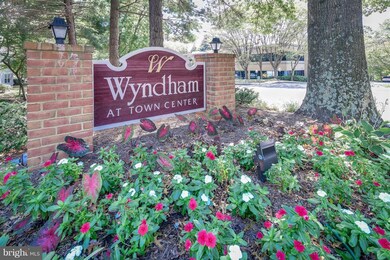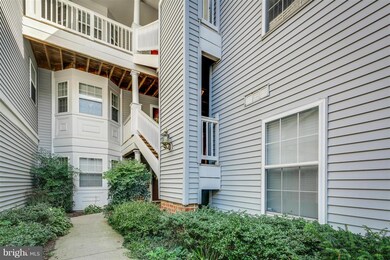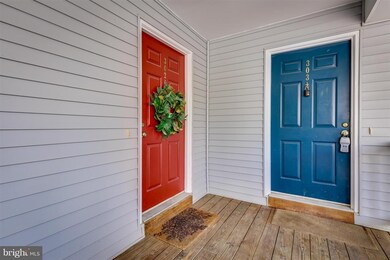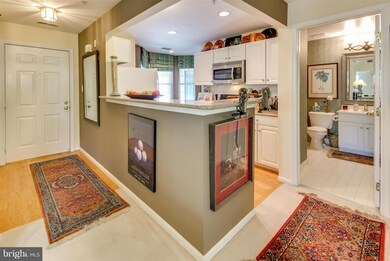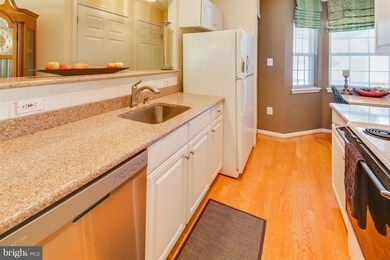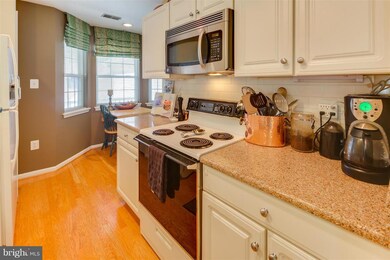
5837 Wyndham Cir Unit 302E Columbia, MD 21044
Columbia Town Center NeighborhoodHighlights
- Open Floorplan
- Colonial Architecture
- Upgraded Countertops
- Wilde Lake Middle Rated A-
- Whirlpool Bathtub
- 4-minute walk to Merriweather Park at Symphony Woods
About This Home
As of January 2018THE MOST PRIVATE AND PEACEFUL LOCATION IN WYNDHAM--WALK OUT TO BALCONY TO WONDERFUL WOODED VIEWS FROM TWO SIDES-THE CATHEDRAL CEILING OPENS UP THE LIVING AREA CREATING A BRIGHT AND LIGHT AND AIRY ENVIRONMENT--BEAUTIFULLY AND TASTEFULLY DECORATED--RECENT DESIGNOR PAINT--UPDATED, UPGRADED KITCHEN AND BATHS--COZY GAS -FIRED FIREPLACE--CONVENIENT DOWNTOWN LOCATION--THE CLASS OF THE CONDO MARKET!!
Last Agent to Sell the Property
Paul Duncan
RE/MAX Advantage Realty License #70638 Listed on: 03/11/2016
Property Details
Home Type
- Condominium
Est. Annual Taxes
- $2,623
Year Built
- Built in 1994
HOA Fees
Parking
- On-Site Parking for Sale
Home Design
- Colonial Architecture
- Brick Exterior Construction
Interior Spaces
- 1,134 Sq Ft Home
- Property has 1 Level
- Open Floorplan
- Ceiling Fan
- Fireplace With Glass Doors
- Window Treatments
- Combination Dining and Living Room
Kitchen
- Breakfast Area or Nook
- Electric Oven or Range
- Self-Cleaning Oven
- Microwave
- Ice Maker
- Dishwasher
- Upgraded Countertops
- Disposal
Bedrooms and Bathrooms
- 3 Main Level Bedrooms
- En-Suite Primary Bedroom
- En-Suite Bathroom
- 2 Full Bathrooms
- Whirlpool Bathtub
Laundry
- Dryer
- Washer
Schools
- Running Brook Elementary School
- Wilde Lake Middle School
- Wilde Lake High School
Utilities
- Forced Air Heating and Cooling System
- Vented Exhaust Fan
- Water Dispenser
- Natural Gas Water Heater
Listing and Financial Details
- Tax Lot U 302
- Assessor Parcel Number 1415116129
- $48 Front Foot Fee per year
Community Details
Overview
- Association fees include fiber optics at dwelling, management, lawn maintenance, insurance, reserve funds, road maintenance, snow removal, water
- Low-Rise Condominium
- Built by TRALFALGER
- Wyndham Condominium Community
- Columbia Town Center Subdivision
Pet Policy
- Pets Allowed
Ownership History
Purchase Details
Home Financials for this Owner
Home Financials are based on the most recent Mortgage that was taken out on this home.Purchase Details
Purchase Details
Purchase Details
Purchase Details
Home Financials for this Owner
Home Financials are based on the most recent Mortgage that was taken out on this home.Similar Homes in Columbia, MD
Home Values in the Area
Average Home Value in this Area
Purchase History
| Date | Type | Sale Price | Title Company |
|---|---|---|---|
| Deed | $250,000 | Lakeside Title Co | |
| Deed | $196,000 | -- | |
| Deed | $126,500 | -- | |
| Deed | $124,000 | -- | |
| Deed | $113,740 | -- |
Mortgage History
| Date | Status | Loan Amount | Loan Type |
|---|---|---|---|
| Open | $245,471 | FHA | |
| Previous Owner | $240,562 | FHA | |
| Previous Owner | $221,576 | Stand Alone Second | |
| Previous Owner | $240,000 | Stand Alone Refi Refinance Of Original Loan | |
| Previous Owner | $25,000 | Credit Line Revolving | |
| Previous Owner | $40,660 | Unknown | |
| Previous Owner | $110,750 | No Value Available | |
| Closed | -- | No Value Available |
Property History
| Date | Event | Price | Change | Sq Ft Price |
|---|---|---|---|---|
| 01/31/2018 01/31/18 | Sold | $250,000 | 0.0% | $220 / Sq Ft |
| 12/27/2017 12/27/17 | Pending | -- | -- | -- |
| 11/08/2017 11/08/17 | For Sale | $250,000 | +2.0% | $220 / Sq Ft |
| 07/18/2016 07/18/16 | Sold | $245,000 | 0.0% | $216 / Sq Ft |
| 06/04/2016 06/04/16 | Pending | -- | -- | -- |
| 05/06/2016 05/06/16 | Price Changed | $245,000 | -1.6% | $216 / Sq Ft |
| 03/11/2016 03/11/16 | For Sale | $249,000 | -- | $220 / Sq Ft |
Tax History Compared to Growth
Tax History
| Year | Tax Paid | Tax Assessment Tax Assessment Total Assessment is a certain percentage of the fair market value that is determined by local assessors to be the total taxable value of land and additions on the property. | Land | Improvement |
|---|---|---|---|---|
| 2025 | $3,934 | $262,300 | $0 | $0 |
| 2024 | $3,934 | $241,500 | $72,400 | $169,100 |
| 2023 | $3,813 | $236,600 | $0 | $0 |
| 2022 | $3,703 | $231,700 | $0 | $0 |
| 2021 | $3,632 | $226,800 | $68,000 | $158,800 |
| 2020 | $3,632 | $226,800 | $68,000 | $158,800 |
| 2019 | $3,270 | $226,800 | $68,000 | $158,800 |
| 2018 | $3,440 | $230,000 | $50,000 | $180,000 |
| 2017 | $2,890 | $230,000 | $0 | $0 |
| 2016 | $578 | $190,000 | $0 | $0 |
| 2015 | $578 | $170,000 | $0 | $0 |
| 2014 | $578 | $170,000 | $0 | $0 |
Agents Affiliated with this Home
-
Creig Northrop

Seller's Agent in 2018
Creig Northrop
Creig Northrop Team of Long & Foster
(410) 884-8354
564 Total Sales
-
Gail Poole-Vaughn

Seller Co-Listing Agent in 2018
Gail Poole-Vaughn
Cummings & Co. Realtors
(301) 758-4554
39 Total Sales
-
J
Buyer's Agent in 2018
Jordan Chiaruttini
RE/MAX Solutions
-
P
Seller's Agent in 2016
Paul Duncan
RE/MAX
-
Lachele Kellam

Buyer's Agent in 2016
Lachele Kellam
S. Lee Martin Real Estate, LLC
(410) 908-5434
37 Total Sales
Map
Source: Bright MLS
MLS Number: 1003924751
APN: 15-116129
- 6050 Cloudy April Way
- 10822 Warfield Place
- 10716 Symphony Way
- 10338 College Square
- 10742 Symphony Way
- 10313 College Square
- 10282 Rutland Round Rd
- 10202 Sherman Heights Place
- 10203 Brighton Ridge Way
- 10371 Maywind Ct
- 10522 E Wind Way
- 6094 Sebring Dr
- 5007 Green Mountain Cir Unit 5
- 10747 Cordage Walk
- 10850 Green Mountain Cir Unit 411
- 10850 Green Mountain Cir Unit 705
- 10472 Faulkner Ridge Cir
- 10534 Faulkner Ridge Cir
- 10580 Cross Fox Ln
- 6036 Misty Arch Run
