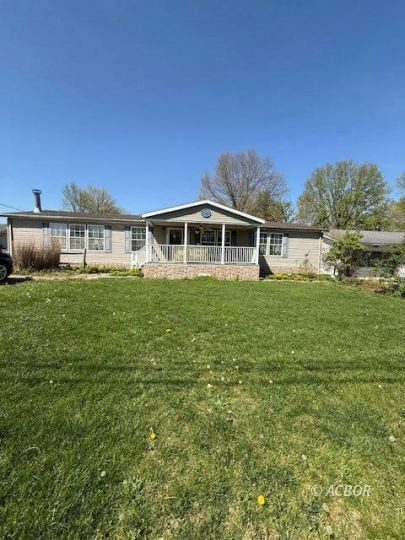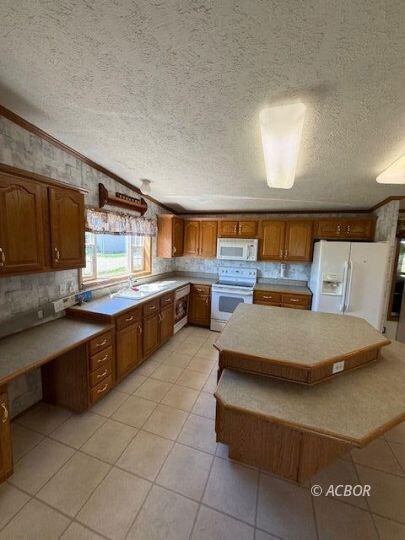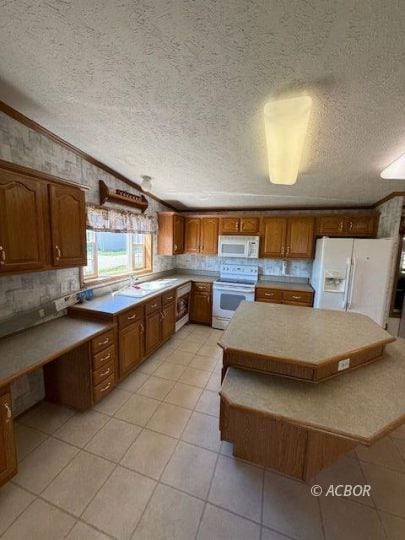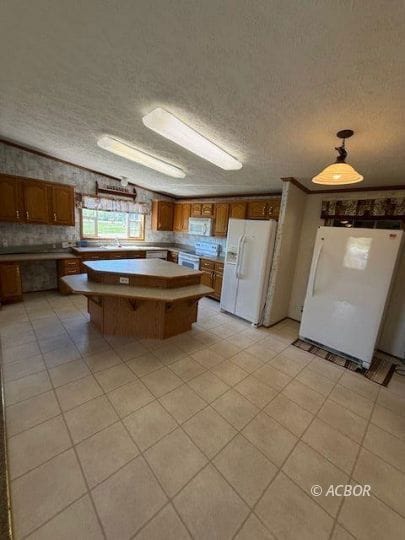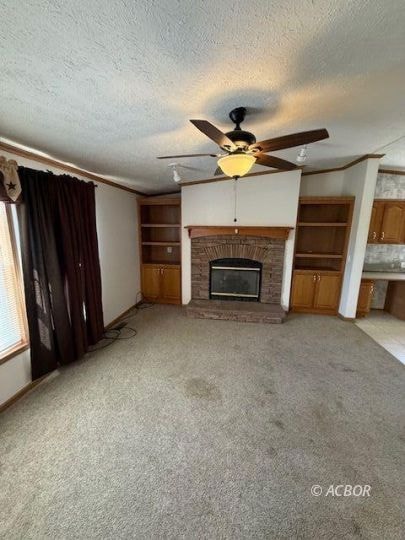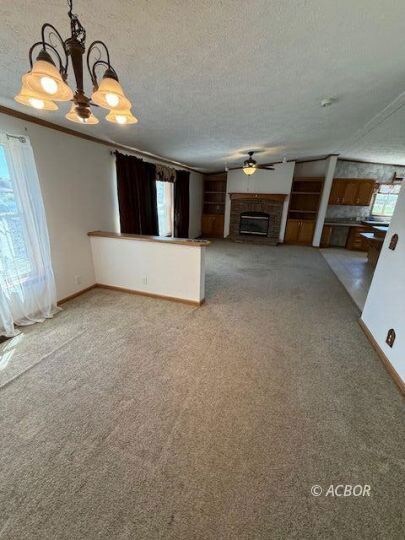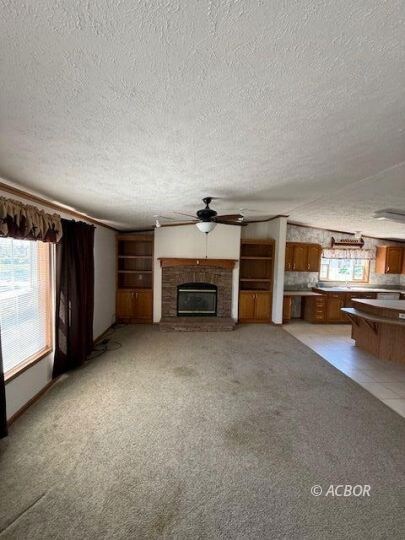5838 Meadowbrook Rd Albany, OH 45710
Estimated payment $1,098/month
Highlights
- Deck
- Covered Patio or Porch
- 3 Car Detached Garage
- Ranch Style House
- Separate Outdoor Workshop
- Forced Air Heating and Cooling System
About This Home
PRICE REDUCTION!! MOTIVATED SELLER!!! Come take a look and make an offer. 3 BR 2.5 Bath home with a three car garage. Home has barely been lived in and mostly used for storage over the past few years. This is a solid home that is waiting on your touch to make it a home again. Massive kitchen with plenty of room for entertaining. The owner is still in the process of cleaning out so please keep that in mind when checking out the back of the home. The back yard has a lot of potential. This home is all electric. The shingle roof is original to the home. The carpets need cleaning but they are in descent condition as well. This home is back on the market due to buyer financing falling through.
Listing Agent
Howard Hanna Real Estate Services Brokerage Phone: (740) 818-8610 License #2019001979 Listed on: 04/26/2025
Property Details
Home Type
- Manufactured Home
Est. Annual Taxes
- $1,128
Year Built
- Built in 2005
Parking
- 3 Car Detached Garage
Home Design
- Ranch Style House
- Block Foundation
- Asphalt Shingled Roof
- Vinyl Siding
Interior Spaces
- 1,836 Sq Ft Home
- Ceiling Fan
- Wood Burning Fireplace
- Washer and Dryer Hookup
Kitchen
- Electric Oven or Range
- Built-In Microwave
- Dishwasher
- Laminate Countertops
Flooring
- Carpet
- Vinyl
Bedrooms and Bathrooms
- 3 Bedrooms
Outdoor Features
- Deck
- Covered Patio or Porch
- Separate Outdoor Workshop
- Storage Shed
Schools
- Alexander Lsd Middle School
Utilities
- Forced Air Heating and Cooling System
- Electric Water Heater
- Community Sewer or Septic
Additional Features
- 0.36 Acre Lot
- Department of Housing Decal 348888
Listing and Financial Details
- Assessor Parcel Number H010010054800, H0100
Map
Home Values in the Area
Average Home Value in this Area
Property History
| Date | Event | Price | Change | Sq Ft Price |
|---|---|---|---|---|
| 08/28/2025 08/28/25 | Price Changed | $190,000 | -4.5% | $103 / Sq Ft |
| 08/01/2025 08/01/25 | Price Changed | $199,000 | -7.4% | $108 / Sq Ft |
| 07/01/2025 07/01/25 | For Sale | $215,000 | 0.0% | $117 / Sq Ft |
| 05/31/2025 05/31/25 | Pending | -- | -- | -- |
| 05/20/2025 05/20/25 | Price Changed | $215,000 | -4.4% | $117 / Sq Ft |
| 04/26/2025 04/26/25 | For Sale | $225,000 | -- | $123 / Sq Ft |
Source: Athens County Board of REALTORS®
MLS Number: 2433387
- 5832 Meadowbrook Rd
- 5486 Washington Rd
- 0 E Clinton St Unit 2433019
- 0 E Clinton St Unit 2433018
- 5747 E Clinton St
- 5632 Virginia St
- 1792 Hill Ave
- 5166 College St
- 00 Louisa Ave
- 5340 State St
- 1522 Louisa Ave
- 34773 Ohio 681
- 34872 Ohio 681 Unit (Tract 14 Albany Woo
- 4826 Factory Rd
- 1399 Carpenter Rd
- 5101 Washington
- 5016 Townsend Rd
- 0 Setty Rd Unit 2433706
- 0 Setty Rd Unit 2433705
- 4768 Enlow Rd
- 6300 Ervin Rd Unit F
- 73 Pomeroy Rd
- 537 Richland Ave
- 20 Pomeroy Rd Unit 3
- 12 Carriage Hill Dr
- 363 Richland Ave
- 9327 State Route 682
- 13050 Hawks Nest Rd
- 9309 Oh-682
- 6 Monticello Dr
- 101 S Shafer St
- 101 S Shafer St
- 40 Moore Ave
- 30 Station St
- 205 W Washington St Unit 1
- 14 S High St
- 216 W Washington St Unit 216
- 197 W State St
- 197 W State St
- 21 S Court St
