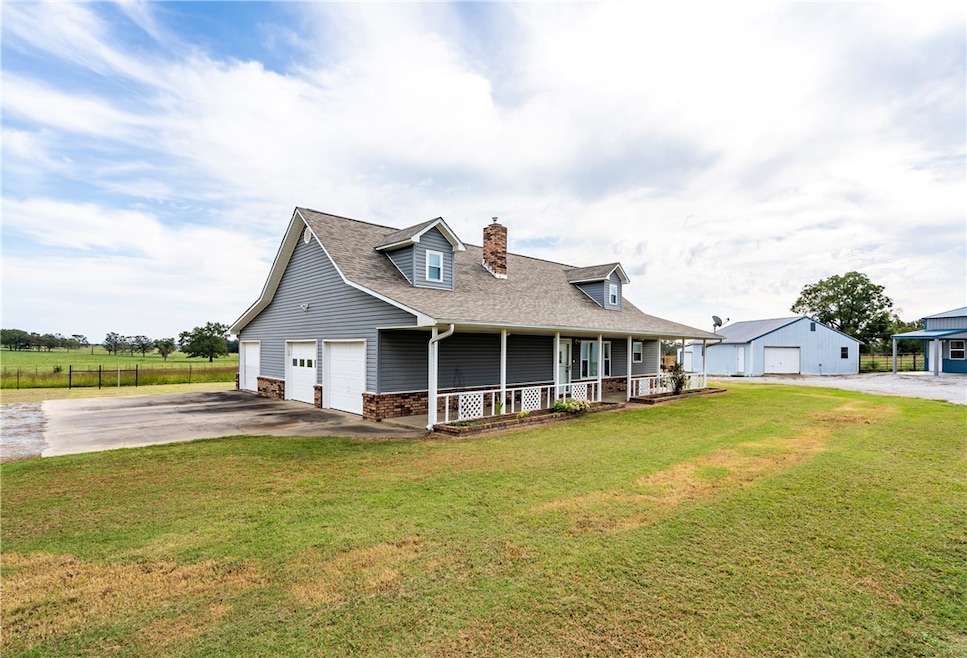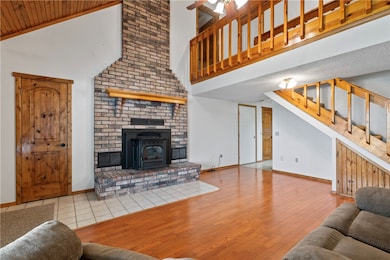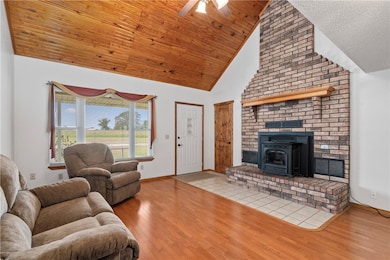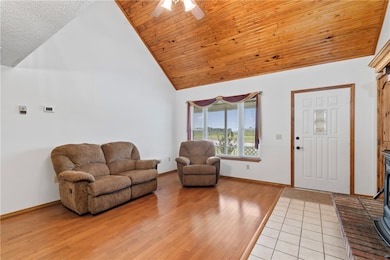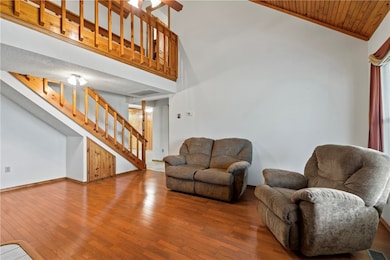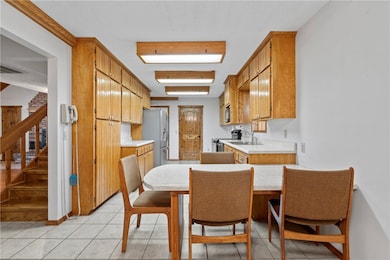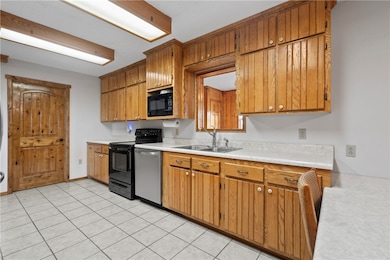58386 U S 59 Kansas, OK 74347
Estimated payment $3,500/month
Highlights
- RV Access or Parking
- Wood Burning Stove
- Wood Flooring
- Cape Cod Architecture
- Cathedral Ceiling
- Pole Barn
About This Home
Stunning 2-Story Home on 7.78 Acres with Multiple Outbuildings! This beautiful 3 bed, 3 bath home features vaulted ceilings, rich wood floors in the living room and stairway, a cozy den, and a semi-finished room perfect for a gym, hobby space, or extra storage. Additional highlights include a 2-car attached garage, attic storage, new windows, a 2024 roof, and an electric entry gate. Sitting on 7.78 acres, the property is ideal for a hobby farm or a few horses and includes three outbuildings: a 30'x50' shop with 4 overhead doors and drive-through access, a 29'10''x41'6'' building with multiple rooms, and a 40'x32' building with tall overhead door, storage loft, and small corral. Just 2 miles north of Kansas, OK on Hwy 59. Water is on a well but rural water is available. Main heat source is a heat pump, but has a pellet stove in the family room and propane wall heater in den and bonus room.
Listing Agent
Sanderson & Associates Real Estate Brokerage Phone: 479-524-8600 License #PB00049430 Listed on: 10/28/2025
Home Details
Home Type
- Single Family
Est. Annual Taxes
- $1,185
Year Built
- Built in 1987
Lot Details
- 7.78 Acre Lot
- Property fronts a highway
- Wire Fence
- Open Lot
Home Design
- Cape Cod Architecture
- Slab Foundation
- Shingle Roof
- Architectural Shingle Roof
- Vinyl Siding
Interior Spaces
- 1,507 Sq Ft Home
- 2-Story Property
- Cathedral Ceiling
- Ceiling Fan
- 1 Fireplace
- Wood Burning Stove
- Blinds
- Bonus Room
- Storage
- Fire and Smoke Detector
- Attic
Kitchen
- Eat-In Kitchen
- Electric Oven
- Electric Cooktop
- Microwave
- Plumbed For Ice Maker
- Dishwasher
Flooring
- Wood
- Carpet
- Luxury Vinyl Plank Tile
Bedrooms and Bathrooms
- 3 Bedrooms
- 3 Full Bathrooms
Laundry
- Dryer
- Washer
Parking
- 2 Car Attached Garage
- Garage Door Opener
- Gravel Driveway
- RV Access or Parking
Outdoor Features
- Pole Barn
- Outbuilding
Utilities
- Central Heating and Cooling System
- Heating System Uses Propane
- Heat Pump System
- Pellet Stove burns compressed wood to generate heat
- Propane
- Well
- Electric Water Heater
- Septic Tank
- Phone Available
Map
Home Values in the Area
Average Home Value in this Area
Tax History
| Year | Tax Paid | Tax Assessment Tax Assessment Total Assessment is a certain percentage of the fair market value that is determined by local assessors to be the total taxable value of land and additions on the property. | Land | Improvement |
|---|---|---|---|---|
| 2025 | $1,185 | $17,920 | $1,532 | $16,388 |
| 2024 | $1,185 | $13,085 | $1,459 | $11,626 |
| 2023 | $1,185 | $12,704 | $1,424 | $11,280 |
Property History
| Date | Event | Price | List to Sale | Price per Sq Ft |
|---|---|---|---|---|
| 10/28/2025 10/28/25 | For Sale | $644,000 | -- | $427 / Sq Ft |
Purchase History
| Date | Type | Sale Price | Title Company |
|---|---|---|---|
| Interfamily Deed Transfer | -- | None Available |
Source: Northwest Arkansas Board of REALTORS®
MLS Number: 1326791
APN: 0031933
- 468581 E 599 Rd Unit ID1221901P
- 1402 S Haden St
- 201 N Dogwood St Unit ID1241305P
- 801 W Jillian St
- 704 W Weymouth Unit A
- 704 W Weymouth Unit B
- 505 W Weymouth Unit A
- 705 W Garland St Unit A
- 607 Amanda Dr
- 403 W Weymouth Unit B
- 211 S Carl St
- 1205 S Prospect Cir
- 460 N Garrett St Unit B
- 515 W Benton St Unit B
- 722 S Oak Hill St
- 722 S College St
- 1050 N Britt St
- 215 Magnolia Rd
- 905 Meghan Ct Unit A
- 1014 N Hico St Unit B
