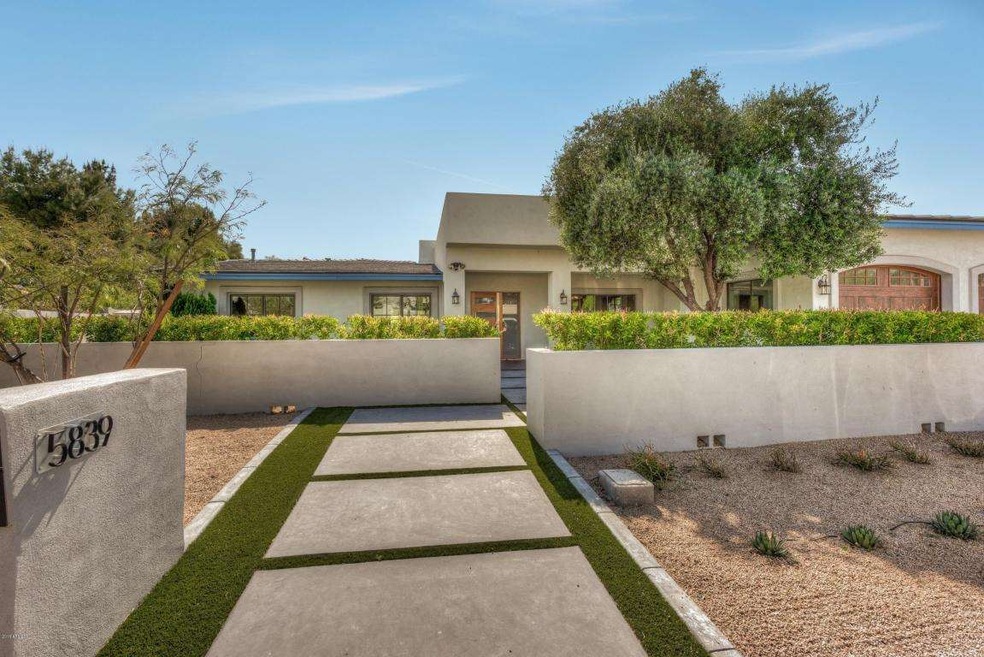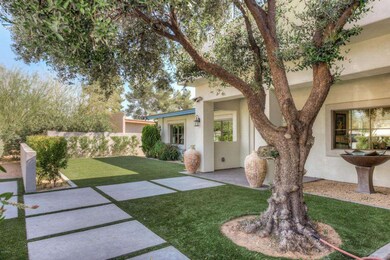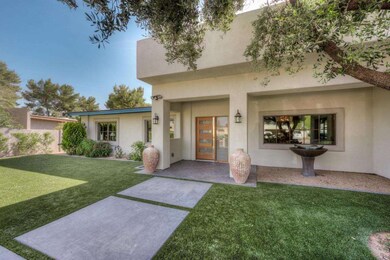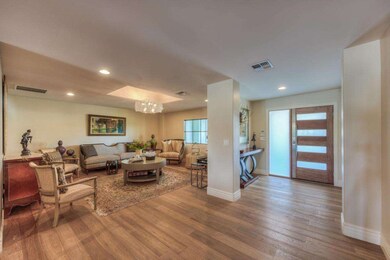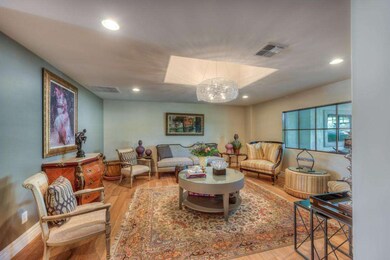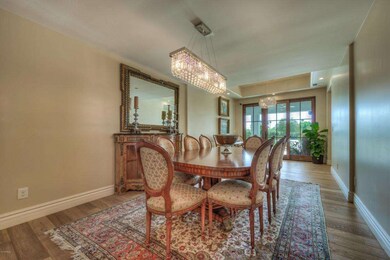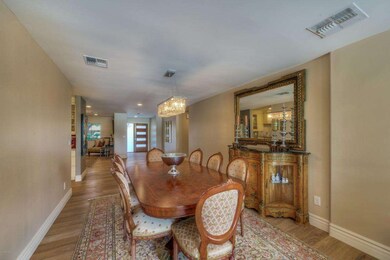
5839 E Onyx Ave Paradise Valley, AZ 85253
Paradise Valley NeighborhoodHighlights
- Play Pool
- Sitting Area In Primary Bedroom
- Mountain View
- Cherokee Elementary School Rated A
- 0.58 Acre Lot
- Contemporary Architecture
About This Home
As of May 2016Fully permitted and documented rebuild on one of the best lots in Country Estates. Sophisticated California Coastal design with attention to detail. Full rebuild at almost 3800sqft, Spacious master suite, 3 secondary bedrooms, Chef’s Entertaining Kitchen, Den/TV Room or office, and rare four car garage. Quality materials throughout, wood floors, custom cabinetry, exceptional granite counters, Wolf/Sub Zero appliance package, walk-in pantry, breakfast area, touchdown office nook, even a wine refrigerator. Backyard utopia with mountain views, staggered covered patios, sparkling pool, BBQ area. One of the best values in 85253.
Home Details
Home Type
- Single Family
Est. Annual Taxes
- $4,580
Year Built
- Built in 2014
Lot Details
- 0.58 Acre Lot
- Desert faces the front of the property
- Block Wall Fence
- Artificial Turf
- Sprinklers on Timer
- Grass Covered Lot
Parking
- 4 Car Garage
- 1 Open Parking Space
- Tandem Parking
- Garage Door Opener
Home Design
- Contemporary Architecture
- Wood Frame Construction
- Tile Roof
- Concrete Roof
- Foam Roof
- Stucco
Interior Spaces
- 3,789 Sq Ft Home
- 1-Story Property
- Wet Bar
- Ceiling height of 9 feet or more
- Ceiling Fan
- Double Pane Windows
- Low Emissivity Windows
- Family Room with Fireplace
- Mountain Views
- Security System Leased
- Laundry in unit
Kitchen
- Eat-In Kitchen
- Breakfast Bar
- Gas Cooktop
- Built-In Microwave
- Dishwasher
- Kitchen Island
- Granite Countertops
Flooring
- Wood
- Tile
Bedrooms and Bathrooms
- 4 Bedrooms
- Sitting Area In Primary Bedroom
- Walk-In Closet
- Primary Bathroom is a Full Bathroom
- 3 Bathrooms
- Dual Vanity Sinks in Primary Bathroom
- Bathtub With Separate Shower Stall
Accessible Home Design
- No Interior Steps
Outdoor Features
- Play Pool
- Covered patio or porch
- Built-In Barbecue
Schools
- Cherokee Elementary School
- Cocopah Middle School
- Chaparral High School
Utilities
- Refrigerated Cooling System
- Zoned Heating
- Heating System Uses Natural Gas
- Water Filtration System
- High Speed Internet
- Cable TV Available
Community Details
- Property has a Home Owners Association
- Tcpm Association, Phone Number (480) 844-2224
- Country Estates 2B Subdivision
Listing and Financial Details
- Tax Lot 67
- Assessor Parcel Number 168-19-017
Ownership History
Purchase Details
Home Financials for this Owner
Home Financials are based on the most recent Mortgage that was taken out on this home.Purchase Details
Home Financials for this Owner
Home Financials are based on the most recent Mortgage that was taken out on this home.Purchase Details
Home Financials for this Owner
Home Financials are based on the most recent Mortgage that was taken out on this home.Purchase Details
Home Financials for this Owner
Home Financials are based on the most recent Mortgage that was taken out on this home.Purchase Details
Similar Homes in the area
Home Values in the Area
Average Home Value in this Area
Purchase History
| Date | Type | Sale Price | Title Company |
|---|---|---|---|
| Quit Claim Deed | -- | Mortgage Connect | |
| Quit Claim Deed | -- | Mortgage Connect | |
| Warranty Deed | $1,110,000 | First American Title Ins Co | |
| Warranty Deed | $460,000 | Clear Title Agency Of Arizon | |
| Interfamily Deed Transfer | -- | None Available | |
| Interfamily Deed Transfer | -- | None Available |
Mortgage History
| Date | Status | Loan Amount | Loan Type |
|---|---|---|---|
| Open | $249,900 | Credit Line Revolving | |
| Closed | $249,900 | Credit Line Revolving | |
| Previous Owner | $1,050,000 | Future Advance Clause Open End Mortgage | |
| Previous Owner | $250,000 | Small Business Administration | |
| Previous Owner | $100,000 | Future Advance Clause Open End Mortgage | |
| Previous Owner | $165,000 | Unknown | |
| Previous Owner | $160,955 | Credit Line Revolving | |
| Previous Owner | $888,000 | New Conventional | |
| Previous Owner | $345,000 | New Conventional | |
| Previous Owner | $272,000 | New Conventional | |
| Previous Owner | $224,000 | Fannie Mae Freddie Mac |
Property History
| Date | Event | Price | Change | Sq Ft Price |
|---|---|---|---|---|
| 05/12/2016 05/12/16 | Sold | $1,110,000 | -1.3% | $293 / Sq Ft |
| 04/07/2016 04/07/16 | Pending | -- | -- | -- |
| 04/01/2016 04/01/16 | For Sale | $1,125,000 | +144.6% | $297 / Sq Ft |
| 07/17/2013 07/17/13 | Sold | $460,000 | 0.0% | $164 / Sq Ft |
| 06/15/2013 06/15/13 | Pending | -- | -- | -- |
| 06/14/2013 06/14/13 | For Sale | $460,000 | -- | $164 / Sq Ft |
Tax History Compared to Growth
Tax History
| Year | Tax Paid | Tax Assessment Tax Assessment Total Assessment is a certain percentage of the fair market value that is determined by local assessors to be the total taxable value of land and additions on the property. | Land | Improvement |
|---|---|---|---|---|
| 2025 | $6,485 | $90,141 | -- | -- |
| 2024 | $6,342 | $85,849 | -- | -- |
| 2023 | $6,342 | $138,800 | $27,760 | $111,040 |
| 2022 | $6,059 | $106,080 | $21,210 | $84,870 |
| 2021 | $6,301 | $101,160 | $20,230 | $80,930 |
| 2020 | $6,199 | $92,850 | $18,570 | $74,280 |
| 2019 | $5,945 | $92,870 | $18,570 | $74,300 |
| 2018 | $5,694 | $86,570 | $17,310 | $69,260 |
| 2017 | $4,528 | $64,350 | $12,870 | $51,480 |
| 2016 | $4,996 | $62,970 | $12,590 | $50,380 |
| 2015 | $4,580 | $60,170 | $12,030 | $48,140 |
Agents Affiliated with this Home
-

Seller's Agent in 2016
David Griffin
Compass
(602) 885-5255
15 in this area
51 Total Sales
-

Seller Co-Listing Agent in 2016
Jennifer Cohen
Compass
(602) 363-0266
14 in this area
54 Total Sales
-
V
Buyer's Agent in 2016
Veronica Frost
HomeSmart
(480) 538-2124
1 Total Sale
-

Seller's Agent in 2013
Robert Cohen
eXp Realty
(480) 734-0154
1 in this area
78 Total Sales
Map
Source: Arizona Regional Multiple Listing Service (ARMLS)
MLS Number: 5421180
APN: 168-19-017
- 9440 N 57th St
- 9790 N 56th St
- 10242 N 58th St
- 10249 N 58th Place
- 5538 E Turquoise Ave
- 5532 E Turquoise Ave
- 10024 N 61st Place
- 5542 E Alan Ln
- 6145 E Gold Dust Ave
- 10228 N 55th Place
- 5700 E Sanna St
- 9801 N 53rd Place
- 6020 E Shea Blvd
- 5550 E Shea Blvd
- 6302 E Turquoise Ave
- 6302 E Turquoise Ave Unit 340
- 6229 E Gold Dust Ave
- 6305 E Arabian Way
- 5249 E Shea Blvd Unit 215
- 5335 E Shea Blvd Unit 2095
