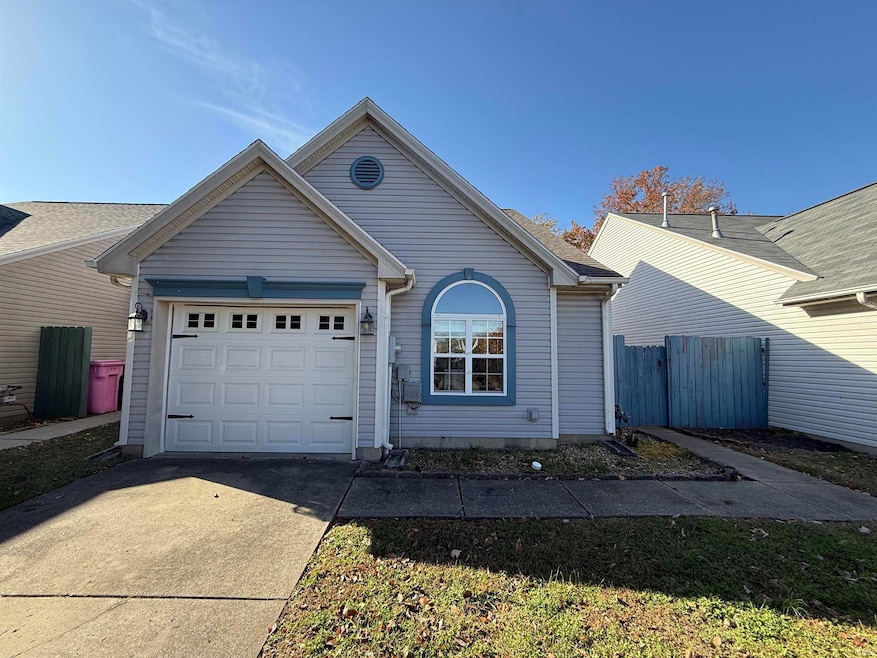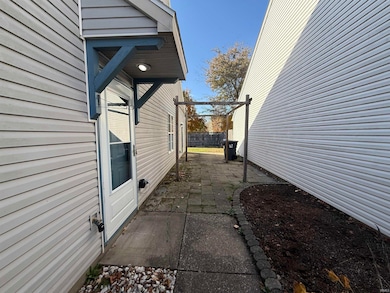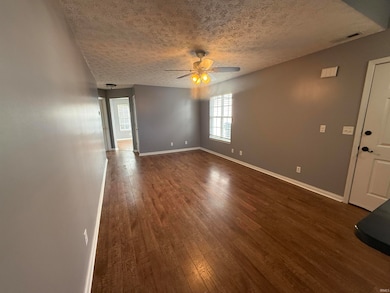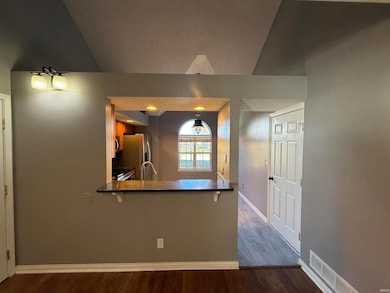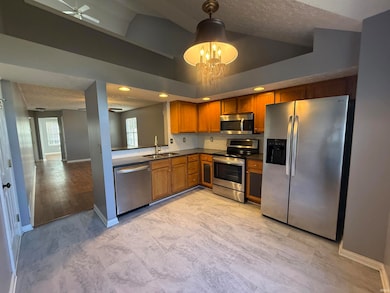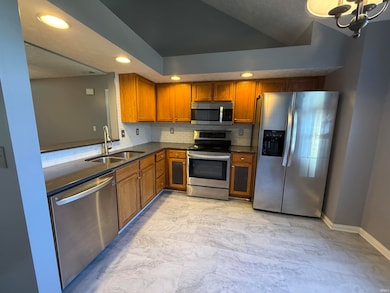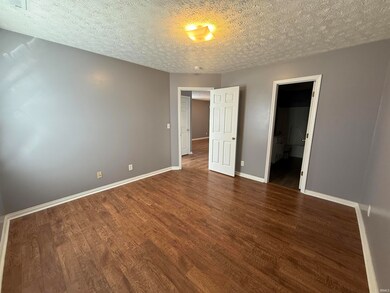5839 River Walk Cir Newburgh, IN 47630
Highlights
- 1 Car Attached Garage
- Central Air
- Level Lot
About This Home
This 3-bedroom, 2-bath patio home is in move-in ready condition with fresh paint throughout and beautiful finishes. It features a fully fenced yard, a one-car garage, and all kitchen appliances. The tenant is responsible for all utilities, and a one-year lease with a matching security deposit is required. All applicants must complete credit, background, and rental history checks. No smoking. Small pets negotiable. The home is located in the Newburgh Elementary, Castle South Middle School, and Castle High School districts.
Listing Agent
ERA FIRST ADVANTAGE REALTY, INC Brokerage Phone: 812-473-4663 Listed on: 11/24/2025
Home Details
Home Type
- Single Family
Est. Annual Taxes
- $2,309
Year Built
- Built in 2003
Lot Details
- 4,356 Sq Ft Lot
- Lot Dimensions are 36x123
- Level Lot
Parking
- 1 Car Attached Garage
Interior Spaces
- 1,341 Sq Ft Home
- 1.5-Story Property
Bedrooms and Bathrooms
- 3 Bedrooms
Schools
- Newburgh Elementary School
- Castle South Middle School
- Castle High School
Utilities
- Central Air
- Heating System Uses Gas
Community Details
- The Village At Riverwalk Subdivision
Listing and Financial Details
- $45 Application Fee
- Assessor Parcel Number 87-12-33-306-022.000-019
Map
Source: Indiana Regional MLS
MLS Number: 202547215
APN: 87-12-33-306-022.000-019
- 9954 Monte Way
- 9860 Pollack Ave
- 5633 Byerson Dr
- 6077 River Bluff Dr
- 6000 Glen Oak Ct
- 9655 Arlington Ct
- 5655 Garden Valley Rd
- Lot 11 Westbriar Cir
- Lot 33 Westbriar Cir
- 10386 Regent Ct
- 213 Westbriar Blvd
- 105 Temple
- 0 Phelps Dr
- 5111 Tippecanoe Dr
- 5833 Lenbeck Rd
- 6066 Indian Dr
- 9954 Ella Cir
- 4856 Marble Dr
- 422 W Water St
- 700 Coppers Edge Dr
- 603 W Water St
- 110 W Water St Unit 1 Bed
- 110 W Water St Unit Studio
- 624 Monroe St
- 5284 Canyon Cir Unit D
- 5284 Canyon Cir Unit D
- 8416 Lincoln Ave
- 7517 Bayard Park Dr
- 5680 Kenwood Dr Unit 8937 Kenwood Drive
- 4333 Bell Rd
- 8611 Meadowood Dr
- 9899 Warrick Trail
- 1701 Southfield Rd
- 410 Fuquay Rd
- 301 Eagle Crest Dr
- 7877 Marywood Dr
- 3621 Arbor Pointe Dr
- 3851 High Pointe Dr
- 3795 High Pointe Dr
- 8722 Messiah Dr
