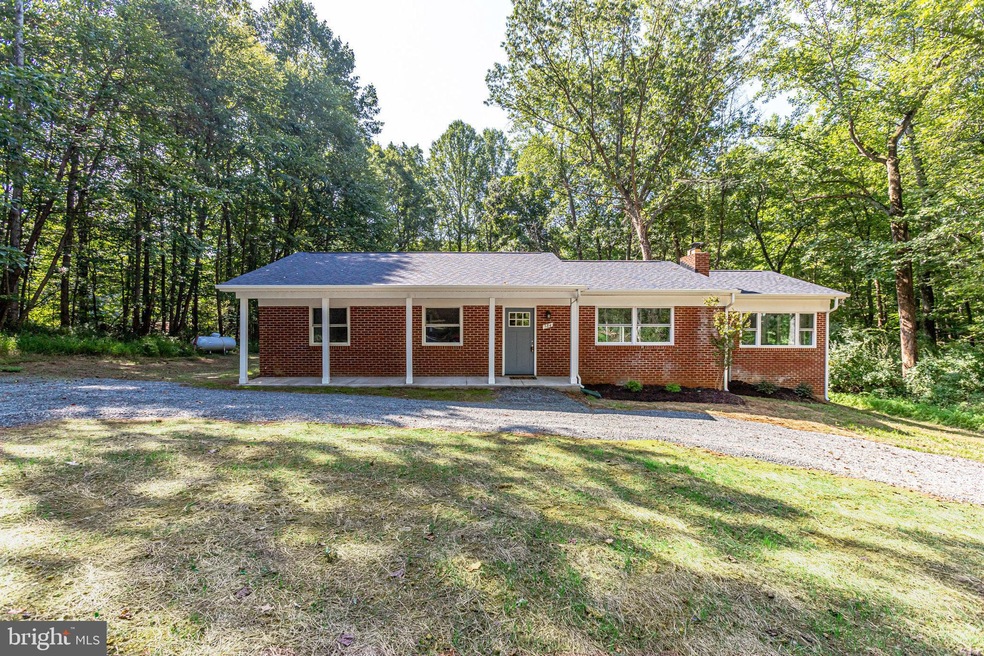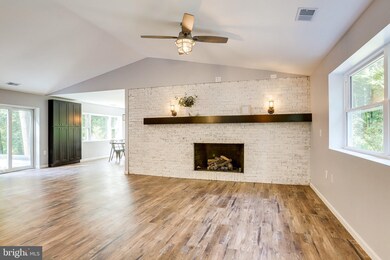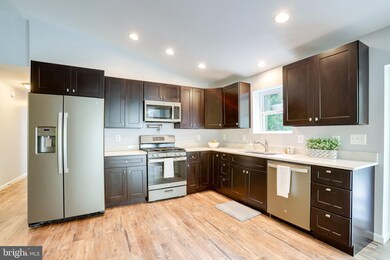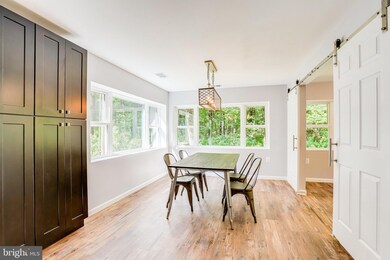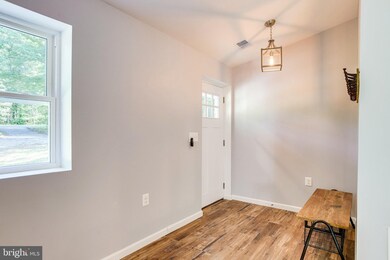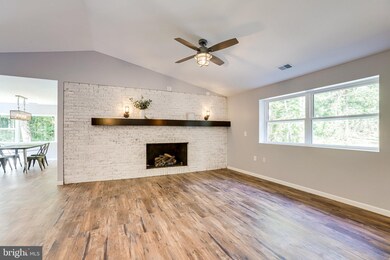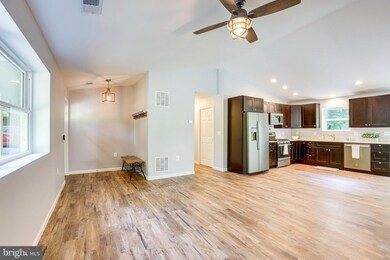
584 Aaron Mountain Rd Castleton, VA 22716
Highlights
- Gourmet Kitchen
- Open Floorplan
- Pond
- View of Trees or Woods
- Private Lot
- Wooded Lot
About This Home
As of October 2021Effective build date 2021. Custom renovation is perfectly situated on over 5 acres. 4-sided brick house is surrounded by mature trees and has a private pond. Step inside to the welcoming entry and modern open layout. The living room has a full brick feature wall with propane fireplace, custom mantel and designer wall sconces. The state-of-the-art kitchen has Espresso cabinets with soft-close doors and drawers as well as in the built-in pantry cabinet. You can also find quartz counters, GE smudge-free slate finish appliances and a pot filler above the stove. The dining room is ready to host friends with stunning tree views from the picture window and a designer light fixture. Sliding glass doors take you out to the patio and spacious yard. A barn door takes you into a room that can be used as a home office or as a 4th bedroom. All the framing has been set behind the drywall for a future closet if needed and the septic is approved for a 4 bedroom home. The spacious primary suite has a modern light/fan fixture, a convenient wired outlet for mounting a TV, and 3 windows that bathe the room in natural light. The ensuite bathroom features a walk-in shower, quartz top single sink vanity with plenty of storage and a window providing natural light. The walk-in closet has an organizing system. 2 more bedrooms, as well as a guest bath with tub/shower combo, can be found on this side of the house. Plenty of parking is available with the circular driveway and 2 additional parking areas. Outside to the side of the home, you will find a large masonry shed with electricity and plumbed for water. The home is just a short drive to downtown Warrenton where you can find cute sidewalk cafes and trendy boutique shops.
Last Agent to Sell the Property
Keller Williams Realty License #0225077886 Listed on: 08/31/2021

Home Details
Home Type
- Single Family
Est. Annual Taxes
- $1,435
Year Built
- Built in 1980 | Remodeled in 2021
Lot Details
- 5.25 Acre Lot
- North Facing Home
- Landscaped
- Private Lot
- Level Lot
- Wooded Lot
- Backs to Trees or Woods
- Back, Front, and Side Yard
- Property is in excellent condition
Property Views
- Pond
- Woods
Home Design
- Rambler Architecture
- Brick Exterior Construction
- Block Foundation
- Architectural Shingle Roof
Interior Spaces
- 1,610 Sq Ft Home
- Property has 1 Level
- Open Floorplan
- Built-In Features
- Ceiling height of 9 feet or more
- Ceiling Fan
- Recessed Lighting
- Screen For Fireplace
- Fireplace Mantel
- Brick Fireplace
- Gas Fireplace
- Double Pane Windows
- Low Emissivity Windows
- Vinyl Clad Windows
- Sliding Doors
- Six Panel Doors
- Living Room
- Dining Room
- Luxury Vinyl Plank Tile Flooring
- Crawl Space
- Fire and Smoke Detector
- Laundry on main level
Kitchen
- Gourmet Kitchen
- Gas Oven or Range
- Built-In Microwave
- Dishwasher
- Stainless Steel Appliances
- Upgraded Countertops
Bedrooms and Bathrooms
- 4 Main Level Bedrooms
- En-Suite Primary Bedroom
- En-Suite Bathroom
- Walk-In Closet
- 2 Full Bathrooms
- Bathtub with Shower
- Walk-in Shower
Parking
- 8 Parking Spaces
- 8 Driveway Spaces
- Circular Driveway
- Gravel Driveway
Accessible Home Design
- No Interior Steps
Outdoor Features
- Pond
- Patio
- Exterior Lighting
- Shed
- Outbuilding
Utilities
- Forced Air Heating and Cooling System
- Heat Pump System
- Heating System Powered By Leased Propane
- Propane
- Well
- Electric Water Heater
- On Site Septic
Community Details
- No Home Owners Association
- Built by W.E. Bowles
- Rappahannock County Subdivision, Peaceful And Modern Floorplan
Listing and Financial Details
- Tax Lot 5
- Assessor Parcel Number 30 3 5
Ownership History
Purchase Details
Home Financials for this Owner
Home Financials are based on the most recent Mortgage that was taken out on this home.Purchase Details
Home Financials for this Owner
Home Financials are based on the most recent Mortgage that was taken out on this home.Similar Home in Castleton, VA
Home Values in the Area
Average Home Value in this Area
Purchase History
| Date | Type | Sale Price | Title Company |
|---|---|---|---|
| Deed | $419,000 | Stewart Title | |
| Deed | $108,000 | Metropolitan Title Llc |
Mortgage History
| Date | Status | Loan Amount | Loan Type |
|---|---|---|---|
| Open | $426,332 | New Conventional |
Property History
| Date | Event | Price | Change | Sq Ft Price |
|---|---|---|---|---|
| 10/07/2021 10/07/21 | Sold | $419,000 | 0.0% | $260 / Sq Ft |
| 09/10/2021 09/10/21 | Pending | -- | -- | -- |
| 08/31/2021 08/31/21 | For Sale | $419,000 | +288.0% | $260 / Sq Ft |
| 02/24/2021 02/24/21 | Sold | $108,000 | -9.2% | $67 / Sq Ft |
| 01/26/2021 01/26/21 | Pending | -- | -- | -- |
| 01/05/2021 01/05/21 | Price Changed | $119,000 | -25.6% | $74 / Sq Ft |
| 10/06/2020 10/06/20 | Price Changed | $160,000 | -10.9% | $99 / Sq Ft |
| 09/01/2020 09/01/20 | For Sale | $179,500 | -- | $111 / Sq Ft |
Tax History Compared to Growth
Tax History
| Year | Tax Paid | Tax Assessment Tax Assessment Total Assessment is a certain percentage of the fair market value that is determined by local assessors to be the total taxable value of land and additions on the property. | Land | Improvement |
|---|---|---|---|---|
| 2024 | $2,471 | $405,000 | $164,900 | $240,100 |
| 2023 | $2,471 | $405,000 | $164,900 | $240,100 |
| 2022 | $2,430 | $405,000 | $164,900 | $240,100 |
| 2021 | $1,435 | $196,600 | $159,900 | $36,700 |
| 2020 | $1,435 | $196,600 | $159,900 | $36,700 |
| 2019 | $1,435 | $196,600 | $159,900 | $36,700 |
| 2018 | $1,376 | $196,600 | $159,900 | $36,700 |
| 2017 | $1,376 | $0 | $0 | $0 |
| 2016 | -- | $196,600 | $0 | $0 |
| 2015 | -- | $296,900 | $164,900 | $132,000 |
| 2014 | -- | $296,900 | $164,900 | $132,000 |
Agents Affiliated with this Home
-

Seller's Agent in 2021
Kim Spear
Keller Williams Realty
(703) 618-6892
372 Total Sales
-

Seller's Agent in 2021
Devin McElfish
LPT Realty, LLC
(703) 828-4749
155 Total Sales
-

Seller Co-Listing Agent in 2021
Vincent Tabacco
Samson Properties
(540) 212-3912
40 Total Sales
-

Buyer's Agent in 2021
Layne Jensen
Century 21 New Millennium
(703) 499-0775
94 Total Sales
Map
Source: Bright MLS
MLS Number: VARP2000152
APN: 30-3-5
- 514 Aaron Mountain Rd
- 274 Aaron Mountain Rd
- 243 Aaron Mountain Rd
- 432 Laurel Mills Rd
- 571 Richmond Rd
- 0 Rock Mills Rd Unit VARP2002172
- 47 Gore Rd
- 1 Boyd Brown Ln
- 0 Ben Venue Rd Unit VARP2002076
- 275 Seven Ponds Rd
- 395 Seven Ponds Rd
- 413 Viewtown Rd
- 375 Seven Ponds Rd
- 484 Viewtown Rd
- 0 Castleton Ford Rd Unit VARP2002044
- 20 Victory Ln
- 48 Maddox Ln
- 5191 Beach Ridge Ln
- 92 School House Rd
- 18 Old Mill Rd
