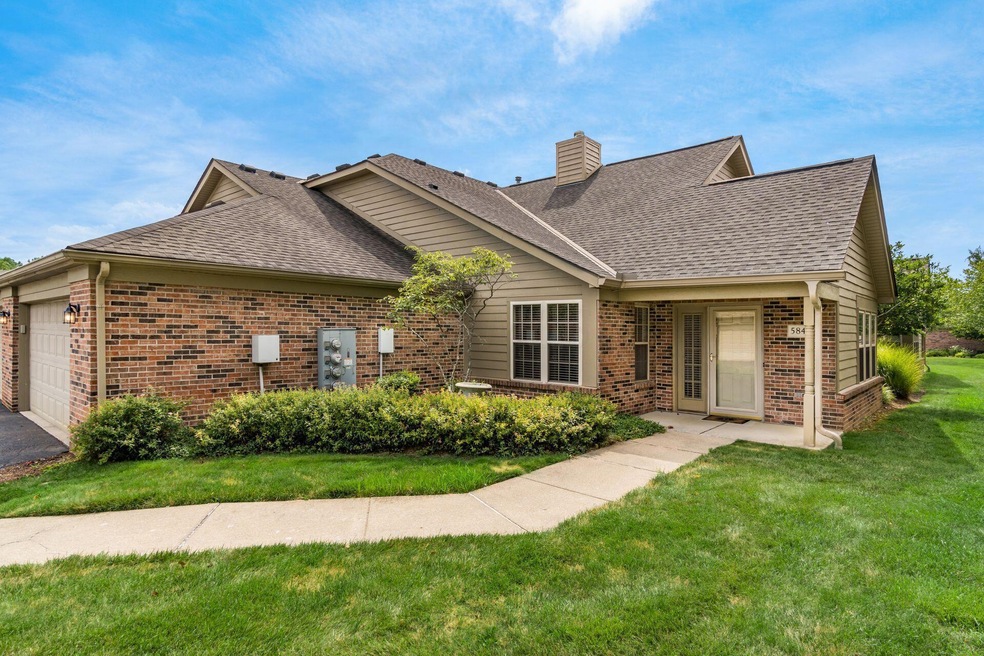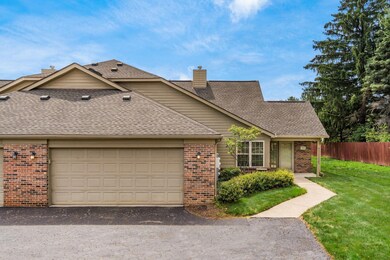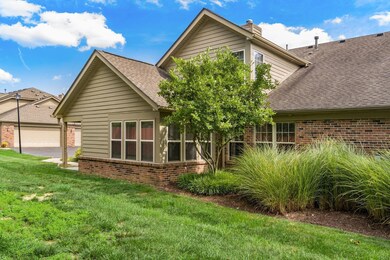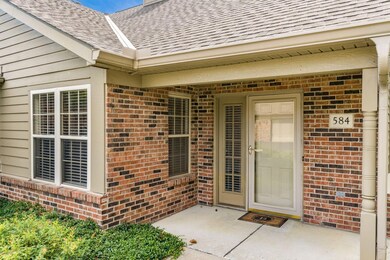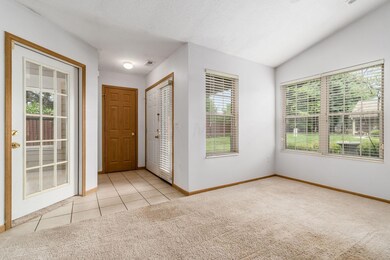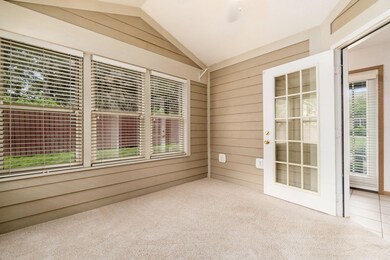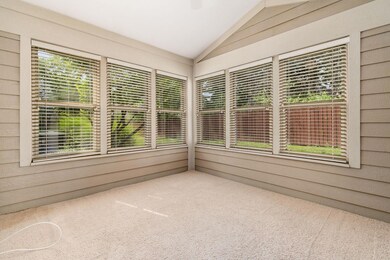
584 Buckthorn Way Unit 584 Columbus, OH 43230
Highlights
- Fitness Center
- Cape Cod Architecture
- Main Floor Primary Bedroom
- High Point Elementary School Rated A
- Clubhouse
- Heated Sun or Florida Room
About This Home
As of August 2022Cape cod condo in a desirable Gahanna location. The fully applianced kitchen features 42'' cabinets, newer counter tops and a breakfast bar. Huge vaulted great room with a gas log fireplace. The first floor master bedroom has a large walk in closet. A new custom shower highlights the updated master bathroom. First floor laundry. The second floor includes a third bedroom and a full bathroom. Relax in the four season room. Oversized two car garage with pull down stairs to the attic. You are steps from the clubhouse, exercise room and pool.
Last Agent to Sell the Property
RE/MAX Town Center License #2003019491 Listed on: 07/15/2022

Last Buyer's Agent
Kate Shulaw
Keller Williams Advisors
Property Details
Home Type
- Condominium
Est. Annual Taxes
- $3,957
Year Built
- Built in 2001
Lot Details
- 1 Common Wall
HOA Fees
- $330 Monthly HOA Fees
Parking
- 2 Car Attached Garage
Home Design
- Cape Cod Architecture
- Brick Exterior Construction
- Slab Foundation
Interior Spaces
- 1,680 Sq Ft Home
- 1.5-Story Property
- Gas Log Fireplace
- Insulated Windows
- Great Room
- Heated Sun or Florida Room
- Laundry on main level
Kitchen
- Electric Range
- Microwave
- Dishwasher
Flooring
- Carpet
- Laminate
Bedrooms and Bathrooms
- 3 Bedrooms | 2 Main Level Bedrooms
- Primary Bedroom on Main
Utilities
- Forced Air Heating and Cooling System
- Heating System Uses Gas
Listing and Financial Details
- Assessor Parcel Number 025-012651
Community Details
Overview
- Association fees include lawn care, insurance, sewer, water, snow removal
- Association Phone (614) 481-4411
- Capital Property HOA
- On-Site Maintenance
Amenities
- Clubhouse
- Recreation Room
Recreation
- Fitness Center
- Community Pool
- Snow Removal
Ownership History
Purchase Details
Home Financials for this Owner
Home Financials are based on the most recent Mortgage that was taken out on this home.Purchase Details
Home Financials for this Owner
Home Financials are based on the most recent Mortgage that was taken out on this home.Purchase Details
Home Financials for this Owner
Home Financials are based on the most recent Mortgage that was taken out on this home.Purchase Details
Home Financials for this Owner
Home Financials are based on the most recent Mortgage that was taken out on this home.Purchase Details
Home Financials for this Owner
Home Financials are based on the most recent Mortgage that was taken out on this home.Similar Homes in the area
Home Values in the Area
Average Home Value in this Area
Purchase History
| Date | Type | Sale Price | Title Company |
|---|---|---|---|
| Executors Deed | $285,000 | Crown Search Box | |
| Warranty Deed | -- | Collins & Kruse Law Office | |
| Survivorship Deed | $129,500 | Talon Title W | |
| Land Contract | $144,000 | Attorney | |
| Warranty Deed | $157,900 | Midland Celtic Title |
Mortgage History
| Date | Status | Loan Amount | Loan Type |
|---|---|---|---|
| Previous Owner | $206,250 | New Conventional | |
| Previous Owner | $50,000 | Credit Line Revolving | |
| Previous Owner | $144,000 | Seller Take Back | |
| Previous Owner | $44,000 | Stand Alone Second | |
| Previous Owner | $147,600 | No Value Available |
Property History
| Date | Event | Price | Change | Sq Ft Price |
|---|---|---|---|---|
| 08/04/2022 08/04/22 | Sold | $285,000 | +3.6% | $170 / Sq Ft |
| 07/15/2022 07/15/22 | For Sale | $275,000 | +112.4% | $164 / Sq Ft |
| 02/20/2014 02/20/14 | Sold | $129,451 | -2.6% | $77 / Sq Ft |
| 02/04/2014 02/04/14 | For Sale | $132,900 | -- | $79 / Sq Ft |
Tax History Compared to Growth
Tax History
| Year | Tax Paid | Tax Assessment Tax Assessment Total Assessment is a certain percentage of the fair market value that is determined by local assessors to be the total taxable value of land and additions on the property. | Land | Improvement |
|---|---|---|---|---|
| 2024 | $5,568 | $94,510 | $17,330 | $77,180 |
| 2023 | $5,498 | $94,510 | $17,330 | $77,180 |
| 2022 | $6,069 | $63,530 | $8,090 | $55,440 |
| 2021 | $3,957 | $63,530 | $8,090 | $55,440 |
| 2020 | $3,923 | $63,530 | $8,090 | $55,440 |
| 2019 | $3,020 | $50,830 | $6,480 | $44,350 |
| 2018 | $1,499 | $50,830 | $6,480 | $44,350 |
| 2017 | $2,772 | $50,830 | $6,480 | $44,350 |
| 2016 | $2,364 | $41,440 | $7,490 | $33,950 |
| 2015 | $1,183 | $41,440 | $7,490 | $33,950 |
| 2014 | $2,977 | $41,440 | $7,490 | $33,950 |
| 2013 | $1,643 | $46,060 | $8,330 | $37,730 |
Agents Affiliated with this Home
-

Seller's Agent in 2022
James Roehrenbeck
RE/MAX
(614) 342-6532
521 Total Sales
-
K
Buyer's Agent in 2022
Kate Shulaw
Keller Williams Advisors
-

Seller's Agent in 2014
Jill Rudler
Keller Williams Capital Ptnrs
(614) 895-7400
218 Total Sales
Map
Source: Columbus and Central Ohio Regional MLS
MLS Number: 222025830
APN: 025-012651
- 546 Saddlery Dr E
- 595 Piney Glen Dr Unit 595
- 527 Mallet Place W
- 1233 Sanctuary Place
- 1223 Sanctuary Place
- 1214 Sanctuary Place Unit 34
- 3792 Bentworth Ln Unit 98
- 1235 Shagbark Rd
- 1153 Park Dr Unit 302
- 4574 N Hamilton Rd
- 6322 Wagtail Rd
- 3848 Wood Stork Ln
- 6339 Downwing Ln Unit 8-6339
- 3857 Dowitcher Ln
- 3947 Summerstone Dr
- 4651 E Johnstown Rd
- 6295 Hares Ear Dr
- 3839 Rubythroat Dr
- 3983 Summerstone Dr
- 4135 Pathfield Dr
