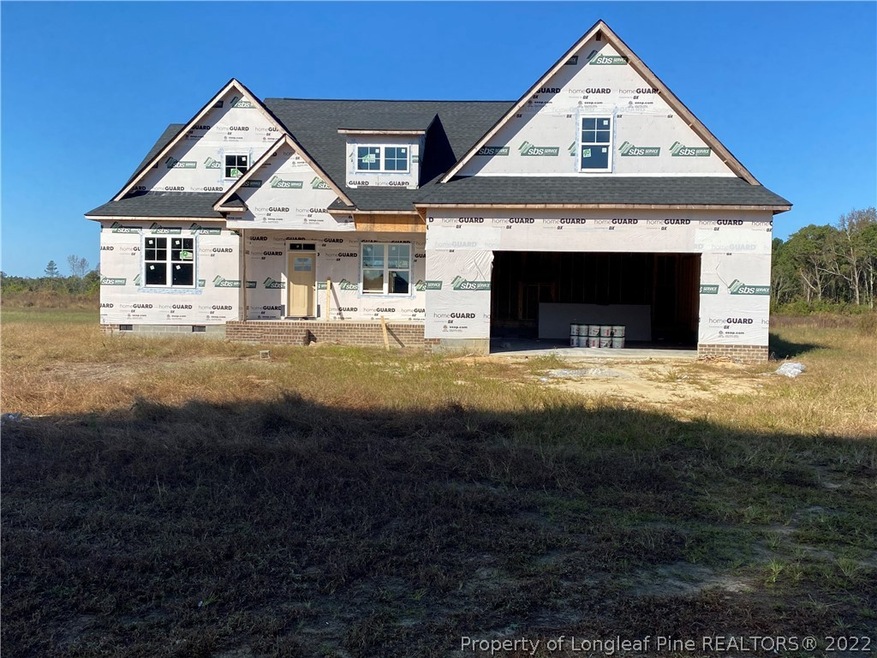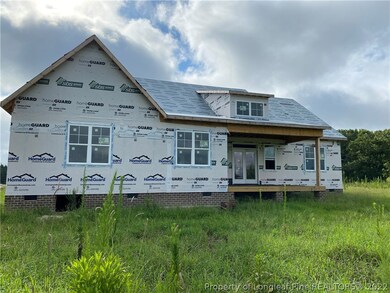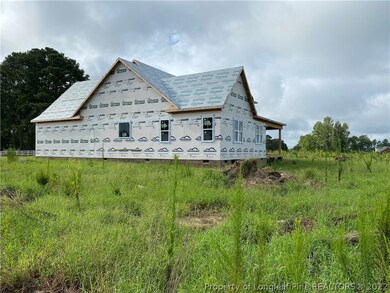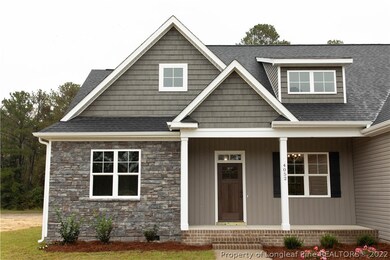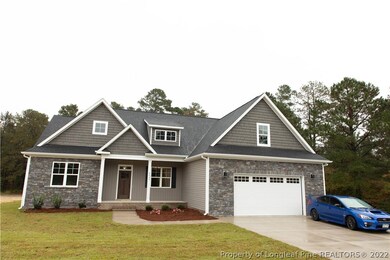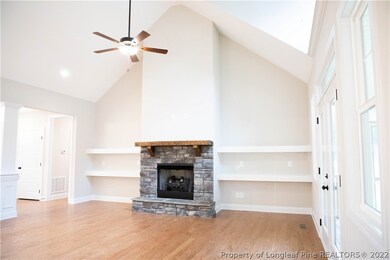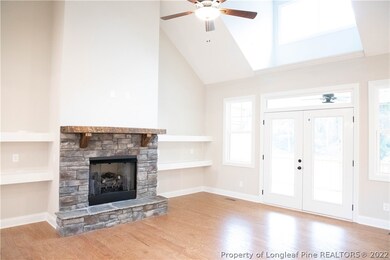
584 C P Stewart Rd Lillington, NC 27546
Highlights
- New Construction
- Wood Flooring
- Covered patio or porch
- Ranch Style House
- No HOA
- Attached Carport
About This Home
As of November 2024DON'T MISS OUT ON THIS BEAUTIFUL FOUR BEDROOM RANCH WITH BONUS ON OVER AN ACRE LOT. THIS HOME HAS A GREAT FLOOR PLAN, WITH A COVERED FRONT PORCH AS WELL AS A SCREENED PORCH TO ENJOY THE MORNING OR EVENING IN THE COUNTRY. THERE IS STILL TIME TO PICK SOME OF YOUR SELECTIONS, TO MAKE IT FEEL LIKE HOME.ENGINEERED HARDWOOD FLOORS IN THE KITCHEN AREAS, GREAT ROOM, HALLWAYS, AND FOYER. THE BONUS AND BEDROOMS WILL HAVE CARPET. THE LAUNDRY ROOM AND BATHROOMS WILL HAVE CERAMIC TILE.
THE KITCHEN WILL HAVE GRANITE COUNTERTOPS, A FARMHOUSE SINK, AND STAINLESS APPLIANCES .THERE WILL BE RESTRICTIVE COVENANTS . NO CITY TAXES, SHORT DRIVE TO FORT BRAGG, SANFORD, LILLINGTON, AND ANGIER AREAS. GREAT LOCATION TO RIDE BIKES OR GO HIKING AS WELL AS ENJOY THE SCENERY AT RAVEN ROCK
Last Agent to Sell the Property
RE/MAX SIGNATURE REALTY License #253380 Listed on: 05/18/2020

Home Details
Home Type
- Single Family
Est. Annual Taxes
- $2,240
Year Built
- Built in 2020 | New Construction
Parking
- 2 Car Garage
- Attached Carport
Home Design
- Ranch Style House
- Vinyl Siding
Interior Spaces
- 2,666 Sq Ft Home
- Gas Log Fireplace
- Laundry on main level
Kitchen
- Range
- Microwave
- Dishwasher
Flooring
- Wood
- Carpet
- Ceramic Tile
Bedrooms and Bathrooms
- 4 Bedrooms
- 3 Full Bathrooms
Outdoor Features
- Covered patio or porch
Schools
- Boone Trail Elementary School
- Western Harnett Middle School
- Western Harnett High School
Utilities
- Heat Pump System
- Septic Tank
Community Details
- No Home Owners Association
Ownership History
Purchase Details
Home Financials for this Owner
Home Financials are based on the most recent Mortgage that was taken out on this home.Purchase Details
Home Financials for this Owner
Home Financials are based on the most recent Mortgage that was taken out on this home.Purchase Details
Home Financials for this Owner
Home Financials are based on the most recent Mortgage that was taken out on this home.Similar Homes in Lillington, NC
Home Values in the Area
Average Home Value in this Area
Purchase History
| Date | Type | Sale Price | Title Company |
|---|---|---|---|
| Warranty Deed | $505,000 | None Listed On Document | |
| Warranty Deed | $505,000 | None Listed On Document | |
| Warranty Deed | $340,000 | None Available | |
| Quit Claim Deed | -- | None Available |
Mortgage History
| Date | Status | Loan Amount | Loan Type |
|---|---|---|---|
| Previous Owner | $377,100 | VA | |
| Previous Owner | $340,000 | VA | |
| Previous Owner | $216,750 | Construction |
Property History
| Date | Event | Price | Change | Sq Ft Price |
|---|---|---|---|---|
| 11/14/2024 11/14/24 | Sold | $505,000 | -1.0% | $191 / Sq Ft |
| 10/09/2024 10/09/24 | Pending | -- | -- | -- |
| 10/06/2024 10/06/24 | Price Changed | $510,000 | -1.9% | $193 / Sq Ft |
| 09/29/2024 09/29/24 | For Sale | $519,900 | +52.9% | $197 / Sq Ft |
| 01/06/2021 01/06/21 | Sold | $340,000 | +0.1% | $128 / Sq Ft |
| 11/05/2020 11/05/20 | Pending | -- | -- | -- |
| 05/18/2020 05/18/20 | For Sale | $339,500 | -- | $127 / Sq Ft |
Tax History Compared to Growth
Tax History
| Year | Tax Paid | Tax Assessment Tax Assessment Total Assessment is a certain percentage of the fair market value that is determined by local assessors to be the total taxable value of land and additions on the property. | Land | Improvement |
|---|---|---|---|---|
| 2024 | $2,240 | $311,805 | $0 | $0 |
| 2023 | $2,240 | $311,805 | $0 | $0 |
| 2022 | $2,004 | $311,805 | $0 | $0 |
| 2021 | $2,004 | $233,990 | $0 | $0 |
| 2020 | $177 | $21,590 | $0 | $0 |
Agents Affiliated with this Home
-

Seller's Agent in 2024
Crystal Copas
RE/MAX
(919) 339-1526
3 in this area
43 Total Sales
-

Buyer's Agent in 2024
Thomas Scarborough
Ann Milton Realty
(910) 890-1578
43 in this area
116 Total Sales
-

Seller's Agent in 2021
Rhonda Holder
RE/MAX
8 in this area
21 Total Sales
-

Buyer's Agent in 2021
Rebecca Smith
NON MEMBER COMPANY
(510) 527-9111
185 in this area
4,439 Total Sales
Map
Source: Longleaf Pine REALTORS®
MLS Number: 633018
APN: 130620 0255 04
- 61 Greenhouse Ct
- 226 Community Rd
- 5173 Spring Hill Church Rd
- 176 Van Winkle St
- 6080 Us 421 N
- 57 Blanton Ct
- 224 Wild Turkey Way
- 173 Old Fashioned Way
- 339 Hookbill (Lot 24) Ln
- 211 Wild Turkey Way
- 369 Hookbill (Lot 26) Ln
- 173 Wild Turkey Way
- 355 Hookbill (Lot 25) Ln
- 433 Old Fashioned Way
- 372 Hookbill (Lot 106) Ln
- 267 Old Fashioned Way
- 303 Old Fashioned Way
- 353 Old Fashioned Way
- 399 Old Fashioned Way
- 283 Old Fashioned Way
