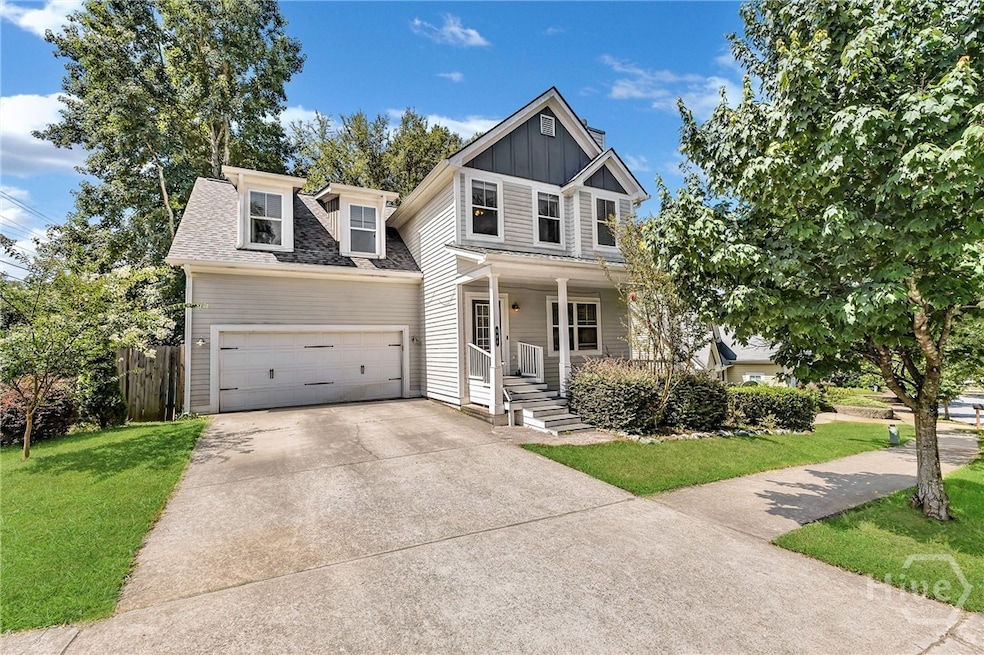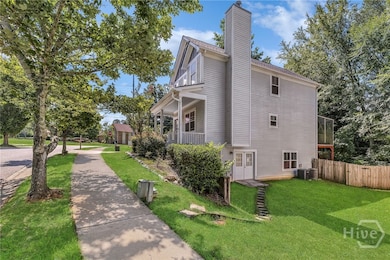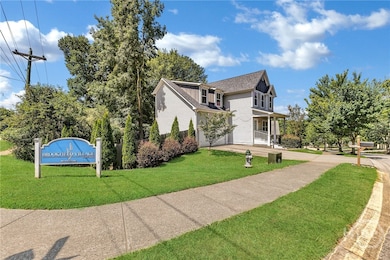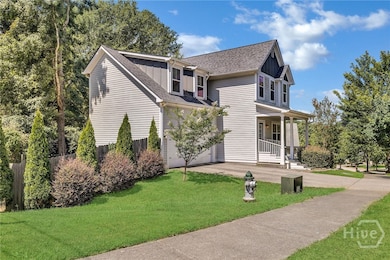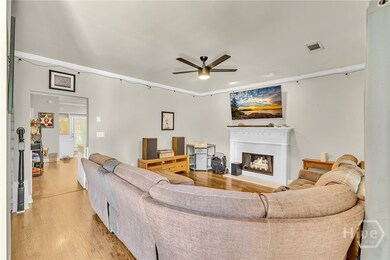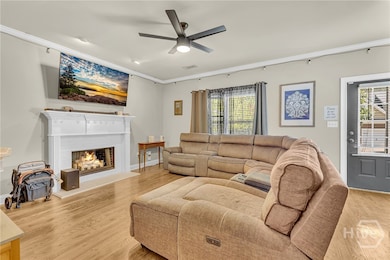584 Edgewood Dr Athens, GA 30606
Estimated payment $2,728/month
Highlights
- Traditional Architecture
- Fireplace
- Laundry Room
- Clarke Central High School Rated A-
- 2 Car Attached Garage
- Central Heating and Cooling System
About This Home
Completely remodeled craftsman with all the finishing touches and close to downtown Athens, UGA, Piedmont hospital, brand new Publix + shopping, and restaurants! Fully finished basement apartment with a full bath, complete kitchen, and extra storage is the perfect home for a multigenerational family or roommates! So many upgrades and every room has been remodeled or improved in some manner! From the kitchen to the laundry room, easy charger in the garage, the fireplace, flooring, front porch to the back deck, to every bathroom has been upgraded. New roof in 2023, and newer major systems. Remodeled screened-in back patio is perfect for watching the game and relaxing after a long day. Wind down in your cozy living room with a wood-burning fireplace. Private fenced-in yard, perfect for pets. Professionally landscaped too. Your dream home is right here!
Home Details
Home Type
- Single Family
Est. Annual Taxes
- $4,575
Year Built
- Built in 2005
Lot Details
- 5,432 Sq Ft Lot
- Property is zoned RS-15
HOA Fees
- $13 Monthly HOA Fees
Parking
- 2 Car Attached Garage
- Off-Street Parking
Home Design
- Traditional Architecture
- Frame Construction
Interior Spaces
- 2,767 Sq Ft Home
- 2-Story Property
- Fireplace
- Basement
Bedrooms and Bathrooms
- 5 Bedrooms
Laundry
- Laundry Room
- Laundry in Kitchen
Schools
- Whitehead Road Elementary School
- Burney-Harris-Lyons Middle School
- Clarke Central High School
Utilities
- Central Heating and Cooling System
- Heating System Uses Gas
- Underground Utilities
- Gas Water Heater
Community Details
- Brookfield Village Subdivision
Listing and Financial Details
- Tax Lot 1
- Assessor Parcel Number 064B5-B-001
Map
Tax History
| Year | Tax Paid | Tax Assessment Tax Assessment Total Assessment is a certain percentage of the fair market value that is determined by local assessors to be the total taxable value of land and additions on the property. | Land | Improvement |
|---|---|---|---|---|
| 2025 | $4,672 | $168,982 | $12,000 | $156,982 |
| 2024 | $4,672 | $163,290 | $12,000 | $151,290 |
| 2023 | $4,576 | $143,652 | $12,000 | $131,652 |
| 2022 | $3,611 | $113,204 | $10,400 | $102,804 |
| 2021 | $3,003 | $89,117 | $10,400 | $78,717 |
| 2020 | $2,965 | $87,985 | $10,400 | $77,585 |
| 2019 | $2,519 | $82,463 | $10,400 | $72,063 |
| 2018 | $1,833 | $75,650 | $10,400 | $65,250 |
| 2017 | $2,331 | $68,666 | $10,400 | $58,266 |
| 2016 | $2,208 | $65,021 | $10,400 | $54,621 |
| 2015 | $2,231 | $65,621 | $10,400 | $55,221 |
| 2014 | $2,187 | $64,228 | $10,400 | $53,828 |
Property History
| Date | Event | Price | List to Sale | Price per Sq Ft | Prior Sale |
|---|---|---|---|---|---|
| 11/04/2025 11/04/25 | For Sale | $449,000 | +10.6% | $162 / Sq Ft | |
| 10/12/2023 10/12/23 | Sold | $406,000 | +1.5% | $206 / Sq Ft | View Prior Sale |
| 09/12/2023 09/12/23 | Pending | -- | -- | -- | |
| 09/11/2023 09/11/23 | For Sale | $400,000 | +115.6% | $203 / Sq Ft | |
| 01/11/2018 01/11/18 | Sold | $185,500 | -4.9% | $94 / Sq Ft | View Prior Sale |
| 12/12/2017 12/12/17 | Pending | -- | -- | -- | |
| 10/03/2017 10/03/17 | For Sale | $195,000 | +44.4% | $99 / Sq Ft | |
| 06/16/2017 06/16/17 | Sold | $135,000 | +5.6% | $69 / Sq Ft | View Prior Sale |
| 05/17/2017 05/17/17 | Pending | -- | -- | -- | |
| 05/02/2017 05/02/17 | For Sale | $127,900 | -- | $65 / Sq Ft |
Purchase History
| Date | Type | Sale Price | Title Company |
|---|---|---|---|
| Warranty Deed | $406,000 | -- | |
| Warranty Deed | $185,500 | -- | |
| Warranty Deed | $135,000 | -- | |
| Foreclosure Deed | $146,270 | -- | |
| Deed | $39,980 | -- | |
| Deed | $38,000 | -- | |
| Deed | $34,600 | -- |
Mortgage History
| Date | Status | Loan Amount | Loan Type |
|---|---|---|---|
| Previous Owner | $179,308 | FHA | |
| Previous Owner | $300,000 | Unknown | |
| Previous Owner | $144,500 | New Conventional |
Source: CLASSIC MLS (Athens Area Association of REALTORS®)
MLS Number: CL343081
APN: 064B5-B-001
- 888 Horizon Blvd
- 157 Putters Dr
- 100 Chalfont Dr Unit C
- 100 Chalfont Dr Unit E
- 110 Chalfont Dr Unit 6
- 1 Hanover Place
- 180 Chalfont Ln Unit 6
- 130 Cole Manor Dr
- 205 Westchester Dr
- 110 Addison Rd
- 275 Westchester Cir
- 105 Westchester Dr Unit A3
- 110 Addison Rd Unit ID1223264P
- 110 Addison Rd Unit ID1223263P
- 185 Landor Dr
- 137 Bristol Woods Dr
- 150 Sherwood Dr
- 269 Sidney Lanier Ave
- 970 Oglethorpe Ave
- 345 Lorien Way
