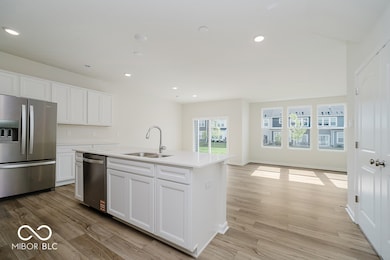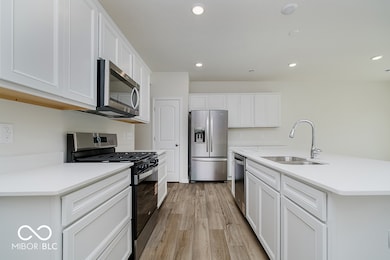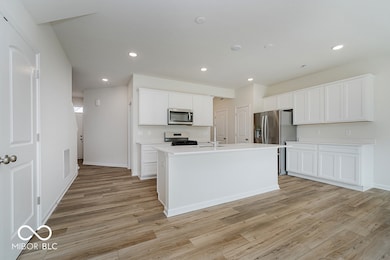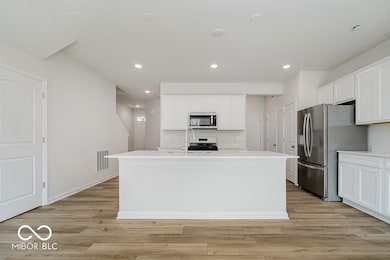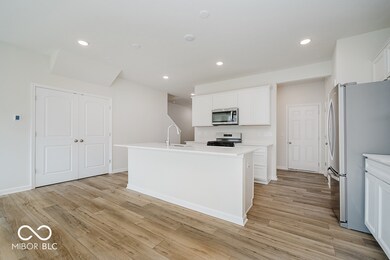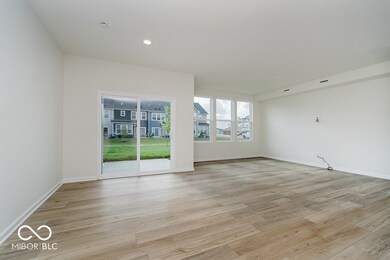584 Garrow Dr Sheridan, IN 46069
Estimated payment $1,881/month
Highlights
- 2 Car Attached Garage
- Eat-In Kitchen
- Vinyl Plank Flooring
- Monon Trail Elementary School Rated A-
- Walk-In Closet
- Forced Air Heating and Cooling System
About This Home
Welcome to the Ashton floorplan at Lancaster Townhomes-where modern design and everyday comfort come together in the desirable Westfield-Washington School District. This beautifully crafted new construction townhome offers the perfect blend of style and function, ideal for today's lifestyle. The heart of the home is the open kitchen, featuring white cabinetry, Frost white quartz countertops, and a spacious island that's perfect for casual meals or entertaining. The open-concept layout connects the kitchen seamlessly to the dining and living areas, creating a bright, airy space that invites connection and conversation. Luxury vinyl plank flooring throughout the main level adds to the home's clean, modern feel. Upstairs, you'll find well-proportioned bedrooms designed with flexibility in mind. The owner's suite is a private retreat, complete with a walk-in closet and en-suite bath featuring a dual vanity and a tiled shower. Additional bedrooms provide space for guests, a home office, or whatever your lifestyle requires. For added convenience, the laundry room is thoughtfully located on the second floor. Situated in the desirable Lancaster neighborhood, this property boasts a great location with easy access to the Monon Trail, making it perfect for outdoor enthusiasts. Residents can enjoy a plethora of community amenities, including a bath house, pool, shade pavilion, wading pool, playground, athletic courts, and Trailhead Park. Sports enthusiasts will appreciate the close proximity to the renowned Grand Park Sports Complex, while the convenient location along Spring Mill Road provides easy access to US-31, downtown Westfield, and Clay Terrace. Photos of similar home.
Listing Agent
Lisa Kleinke
Pulte Realty of Indiana, LLC License #RB14050612 Listed on: 11/12/2025
Open House Schedule
-
Saturday, November 15, 202512:00 to 4:00 pm11/15/2025 12:00:00 PM +00:0011/15/2025 4:00:00 PM +00:00Add to Calendar
-
Sunday, November 16, 202512:00 to 4:00 pm11/16/2025 12:00:00 PM +00:0011/16/2025 4:00:00 PM +00:00Add to Calendar
Townhouse Details
Home Type
- Townhome
Est. Annual Taxes
- $600
Year Built
- Built in 2025
HOA Fees
- $255 Monthly HOA Fees
Parking
- 2 Car Attached Garage
Home Design
- Slab Foundation
- Vinyl Construction Material
Interior Spaces
- 2-Story Property
- Combination Kitchen and Dining Room
- Attic Access Panel
Kitchen
- Eat-In Kitchen
- Gas Oven
- Microwave
- Dishwasher
- Disposal
Flooring
- Carpet
- Vinyl Plank
Bedrooms and Bathrooms
- 3 Bedrooms
- Walk-In Closet
Laundry
- Dryer
- Washer
Schools
- Monon Trail Elementary School
- Westfield Middle School
- Westfield Intermediate School
- Westfield High School
Additional Features
- 2,614 Sq Ft Lot
- Forced Air Heating and Cooling System
Community Details
- Association fees include builder controls, insurance, irrigation, lawncare, ground maintenance, maintenance structure, maintenance, parkplayground
- Lancaster Subdivision
- The community has rules related to covenants, conditions, and restrictions
Listing and Financial Details
- Tax Lot 427
- Assessor Parcel Number 290527015033000015
Map
Home Values in the Area
Average Home Value in this Area
Tax History
| Year | Tax Paid | Tax Assessment Tax Assessment Total Assessment is a certain percentage of the fair market value that is determined by local assessors to be the total taxable value of land and additions on the property. | Land | Improvement |
|---|---|---|---|---|
| 2024 | -- | $600 | $600 | -- |
Property History
| Date | Event | Price | List to Sale | Price per Sq Ft |
|---|---|---|---|---|
| 11/12/2025 11/12/25 | For Sale | $299,000 | -- | $161 / Sq Ft |
Purchase History
| Date | Type | Sale Price | Title Company |
|---|---|---|---|
| Warranty Deed | -- | None Listed On Document |
Source: MIBOR Broker Listing Cooperative®
MLS Number: 22073110
APN: 29-05-27-015-033.000-015
- 614 Garrow Dr
- 626 Garrow Dr
- 18673 Moray St
- 802 Weldon Way
- 816 Allandale Ave
- 887 Tuxedo Dr
- 840 Allandale Ave
- 917 Tuxedo Dr
- 864 Allandale Ave
- 776 Parker Ln
- 18417 Miles Ln
- 986 Cowley Dr
- 885 Copper Hill Ct
- 18622 Walsh Way
- 18372 Clayborne Dr
- 18146 Pennsy Way
- 19302 McDonald Place
- Van Buren Plan at Somerset West
- Monroe Plan at Somerset West
- Eisenhower Plan at Somerset West
- 18661 Moray St
- 1067 Beck Way
- 1048 Bald Tree Dr
- 18703 Mithoff Ln
- 18126 Pate Hollow Ct
- 17995 Cunningham Dr
- 1405 Sunbrook Ct
- 18237 Tempo Blvd
- 1009 Retford Dr
- 500 Bigleaf Maple Way
- 958 Kempson Ct
- 540 Galveston Ln
- 835 Virginia Rose Ave
- 960 Charlestown Rd
- 18183 Wheeler Rd
- 577 Farnham Dr
- 404 E Pine Ridge Dr
- 17355 NE Wellburn Dr NE
- 464 E Quail Wood Ln
- 489 E Quail Ridge Dr

