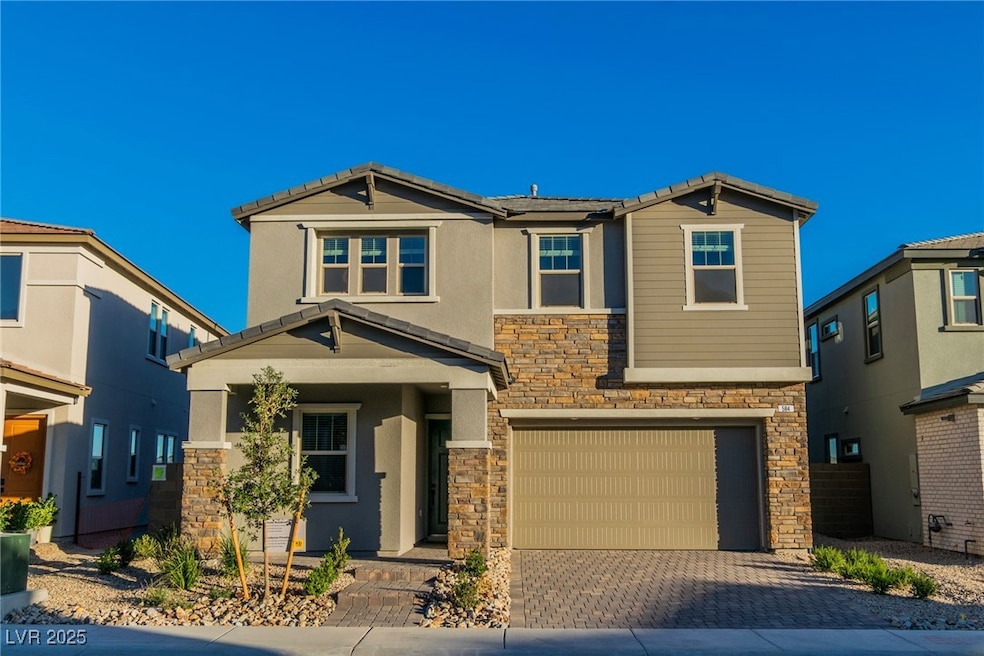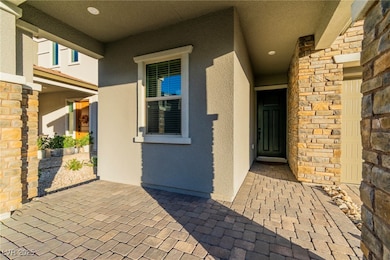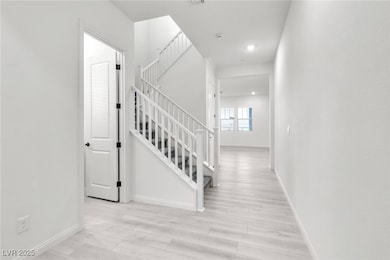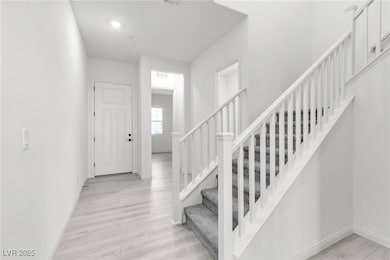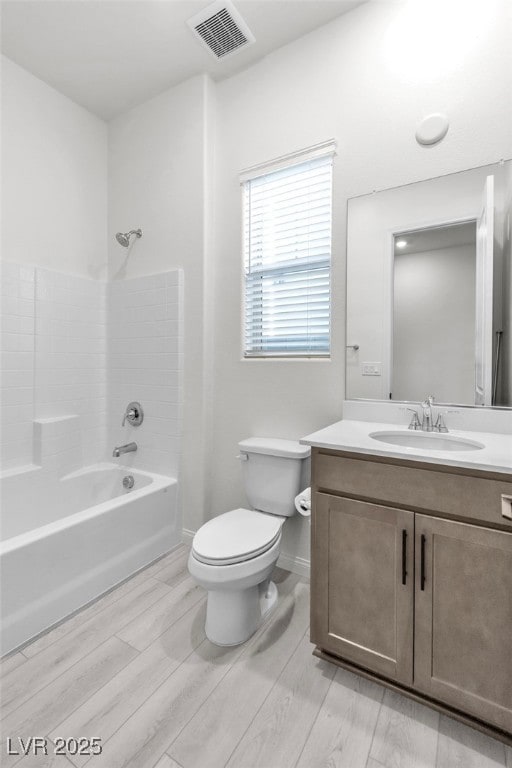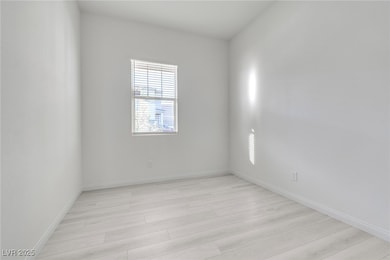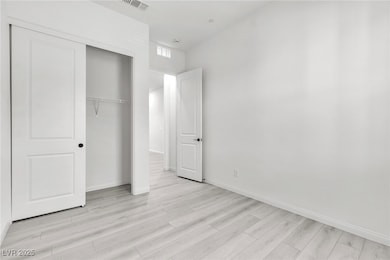584 La Vista Acres Ln Las Vegas, NV 89138
Highlights
- Gated Community
- View of Las Vegas Strip
- Covered Patio or Porch
- Linda Rankin Givens Elementary School Rated 10
- Main Floor Bedroom
- Balcony
About This Home
Experience modern Summerlin living in this brand-new 5 bed, 3 bath home in the gated Alton by Summerlin community in Summerlin West. A downstairs bedroom and full bath just steps away offer ideal flexibility for guests or multi-gen living. Upstairs, the primary suite features a private balcony with Strip views, a spa-style bath, and a walk-in closet. Three additional bedrooms, a full bath, a versatile loft, and an upstairs laundry complete the upper level. Crafted with sleek finishes and open-concept design, the kitchen and living areas are perfect for entertaining. Refrigerator, washer and dryer available upon request. The backyard landscaping will be installed soon. Small pets under 20lbs will be considered. This home delivers modern comfort, thoughtful layout, and elevated Las Vegas living. Easy access to shopping, entertainment, dining and recreation.
Listing Agent
eXp Realty Brokerage Phone: (702) 908-5686 License #S.0182239 Listed on: 11/18/2025

Home Details
Home Type
- Single Family
Year Built
- Built in 2025
Lot Details
- 5,227 Sq Ft Lot
- West Facing Home
- Wrought Iron Fence
- Back Yard Fenced
- Block Wall Fence
Parking
- 2 Car Attached Garage
- Inside Entrance
- Garage Door Opener
Property Views
- Las Vegas Strip
- City
Home Design
- Frame Construction
- Tile Roof
- Stucco
Interior Spaces
- 2,717 Sq Ft Home
- 2-Story Property
- Blinds
Kitchen
- Built-In Gas Oven
- Gas Cooktop
- Microwave
- Dishwasher
- Disposal
Flooring
- Carpet
- Porcelain Tile
- Luxury Vinyl Plank Tile
Bedrooms and Bathrooms
- 5 Bedrooms
- Main Floor Bedroom
- 3 Full Bathrooms
Laundry
- Laundry Room
- Laundry on upper level
- Gas Dryer Hookup
Outdoor Features
- Balcony
- Covered Patio or Porch
Schools
- Givens Elementary School
- Becker Middle School
- Palo Verde High School
Utilities
- Zoned Heating and Cooling System
- Heating System Uses Gas
- Programmable Thermostat
- Underground Utilities
- Tankless Water Heater
- Cable TV Available
Listing and Financial Details
- Security Deposit $4,000
- Property Available on 11/18/25
- Tenant pays for cable TV, electricity, gas, grounds care, key deposit, trash collection
- The owner pays for association fees, sewer, trash collection
Community Details
Overview
- Property has a Home Owners Association
- Summerlin West Association, Phone Number (702) 791-4600
- Alton At Summerlin Subdivision
- The community has rules related to covenants, conditions, and restrictions
Pet Policy
- Pets allowed on a case-by-case basis
- Pet Deposit $500
Security
- Gated Community
Map
Source: Las Vegas REALTORS®
MLS Number: 2735819
APN: 137-21-818-017
- 559 Clover Bar Ln
- 599 Clover Bar Ln
- 663 La Vista Acres Ln
- Plan 2466 Modeled at Grand Park at Summerlin - Landings at Alton
- Plan 1832 at Grand Park at Summerlin - Landings at Alton
- Plan 2090 Modeled at Grand Park at Summerlin - Landings at Alton
- Plan 2175 Modeled at Grand Park at Summerlin - Landings at Alton
- Plan 2070 at Grand Park at Summerlin - Landings at Alton
- 392 Rockspray Ln
- Plan 1858 at Grand Park at Summerlin - Reserves at Alton
- Plan 2683 at Grand Park at Summerlin - Reserves at Alton
- Plan 1909 Modeled at Grand Park at Summerlin - Reserves at Alton
- Plan 3063 Modeled at Grand Park at Summerlin - Reserves at Alton
- Plan 1634 at Grand Park at Summerlin - Reserves at Alton
- 12496 Kings Creek Place
- 12492 Kings Creek Place
- 12460 Kings Creek Place
- Grey Crest Terrace Plan at Grand Park at Summerlin - Glenrock
- Blackwood Plan at Grand Park at Summerlin - Glenrock
- Blackwood Terrace Plan at Grand Park at Summerlin - Glenrock
- 583 Clover Bar Ln
- 599 Clover Bar Ln
- 623 La Vista Acres Ln
- 639 La Vista Acres Ln
- 544 Clover Bar Ln
- 12470 Madison Park Place
- 528 Parkwind Ln
- 12178 Harris Summit Ave
- 230 Carmel Sky St
- 12270 Lorenzo Ave
- 56 Lomita Heights Dr
- 339 Rezzo St
- 800 Echelon St
- 121 Agnew St
- 11840 Pelican Butte Ave
- 307 Oakrun Ct
- 97 Sarabeth St
- 541 Tokopah Falls St
- 1492 Marsh Bird St
- 1498 Marsh Bird St
