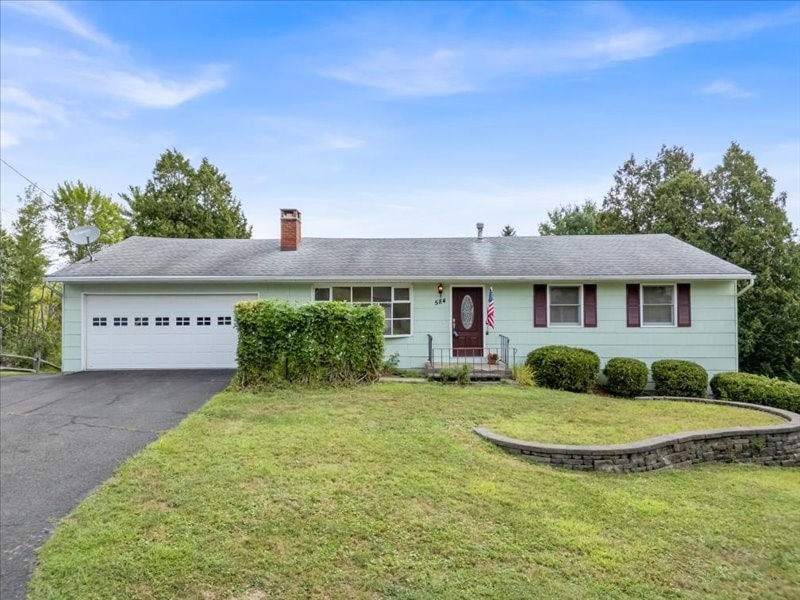
584 Leon Dr Endicott, NY 13760
Estimated payment $1,667/month
Highlights
- Deck
- Wood Flooring
- Fenced Yard
- Ranch Style House
- Covered Patio or Porch
- 5-minute walk to Boswell Hill Park
About This Home
Welcome to 584 Leon Drive ! Enjoy one floor living in this wonderful ranch style home; Gleaming hardwood floors-recently refinished; Living room has brick fireplace, guest closet & large front window; Very nice kitchen has lots of cabinets, counter space, newer appliances & pantry; Oversized dining area has bow and garden window with amazing views! Large deck has both open & covered area; Updated Hollywood style main bath; Split-air; Laundry hookup on 1st floor; Expansive lower level has family room area with sliders to patio, bonus room & another room plumbed for additional bath; Double attached garage and large flat driveway; Excellent residential location- close to neighborhood park, school & shopping; Newer roof; Park like private yard; This lovely home is move-in ready!
Home Details
Home Type
- Single Family
Est. Annual Taxes
- $5,064
Year Built
- Built in 1969
Lot Details
- Lot Dimensions are 80x150
- Fenced Yard
- Landscaped
- Level Lot
Parking
- 2 Car Attached Garage
Home Design
- Ranch Style House
- Aluminum Siding
Interior Spaces
- 1,870 Sq Ft Home
- Ceiling Fan
- Wood Burning Fireplace
- Living Room with Fireplace
- Walk-Out Basement
- Property Views
Kitchen
- Oven
- Dishwasher
Flooring
- Wood
- Carpet
- Vinyl
Bedrooms and Bathrooms
- 3 Bedrooms
Laundry
- Dryer
- Washer
Outdoor Features
- Deck
- Covered Patio or Porch
Schools
- Ann G. Mcguinness Elementary School
Utilities
- Forced Air Heating System
- Gas Water Heater
Listing and Financial Details
- Assessor Parcel Number 034689-140-008-0001-009-000-0000
Map
Home Values in the Area
Average Home Value in this Area
Tax History
| Year | Tax Paid | Tax Assessment Tax Assessment Total Assessment is a certain percentage of the fair market value that is determined by local assessors to be the total taxable value of land and additions on the property. | Land | Improvement |
|---|---|---|---|---|
| 2024 | $4,627 | $4,700 | $600 | $4,100 |
| 2023 | $5,014 | $4,700 | $600 | $4,100 |
| 2022 | $5,017 | $4,700 | $600 | $4,100 |
| 2021 | $4,908 | $4,700 | $600 | $4,100 |
| 2020 | $3,171 | $4,700 | $600 | $4,100 |
| 2019 | $0 | $4,700 | $600 | $4,100 |
| 2018 | $3,047 | $4,700 | $600 | $4,100 |
| 2017 | $2,981 | $4,700 | $600 | $4,100 |
| 2016 | $2,922 | $4,700 | $600 | $4,100 |
| 2015 | -- | $4,700 | $600 | $4,100 |
| 2014 | -- | $4,700 | $600 | $4,100 |
Property History
| Date | Event | Price | Change | Sq Ft Price |
|---|---|---|---|---|
| 08/26/2025 08/26/25 | For Sale | $229,000 | +79.6% | $122 / Sq Ft |
| 08/16/2024 08/16/24 | Sold | $127,500 | 0.0% | $105 / Sq Ft |
| 07/14/2024 07/14/24 | Pending | -- | -- | -- |
| 07/13/2024 07/13/24 | For Sale | $127,500 | -- | $105 / Sq Ft |
Similar Homes in Endicott, NY
Source: Greater Binghamton Association of REALTORS®
MLS Number: 332682
APN: 034689-140-008-0001-009-000-0000
- 1413 Miner Cir
- 1120 Simon Dr
- 1456 Sandra Dr
- 903 Cheryl Dr
- 232 Boswell Hill Rd
- 331 Boswell Hill Rd
- 76 Lake Ave
- 811 Jennifer Ln
- 1517 Nanticoke Dr
- 1221 Lot #7 Domenica Dr
- 1217 Lot#6 Domenica Dr
- 1213 Lot #5 Domenica Dr
- 1225 Lot #8 Domenica Dr
- 1256 lot 71 Domenica Dr
- 1245 lot 13 Domenica Dr
- 1262 lot 72 Domenica Dr
- 1216 lot 62 Domenica Dr
- 1266 lot 73 Domenica Dr
- 1209 Lot #4 Domenica Dr
- 1229 Lot#9 Domenica Dr
- 1 Jane Lacey Dr
- 310 Murphy Ave Unit Fl 2
- 601 Zimmer Ave Unit B
- 203 N Nanticoke Ave
- 203 N Nanticoke Ave
- 412 Maple St
- 108 North St
- 108 North St
- 710 Monroe St Unit 2 FL
- 8 Jefferson Ave Unit 1
- 910 Broad St
- 53 Washington Ave Unit 2
- 400 E Main St Unit D-2
- 2715 Manhattan Dr
- 2009 Tracy St
- 14 S Willis Ave
- 3554 Smith Dr
- 113 Clark St Unit B
- 113 Clark St Unit A
- 128 Hawthorne St






