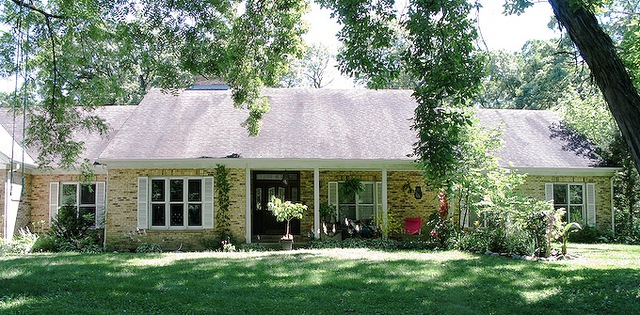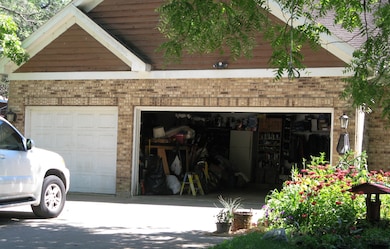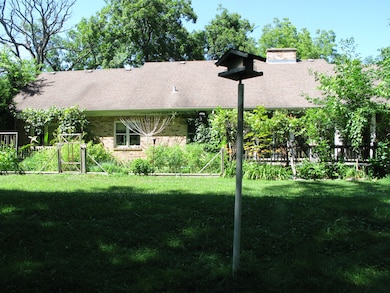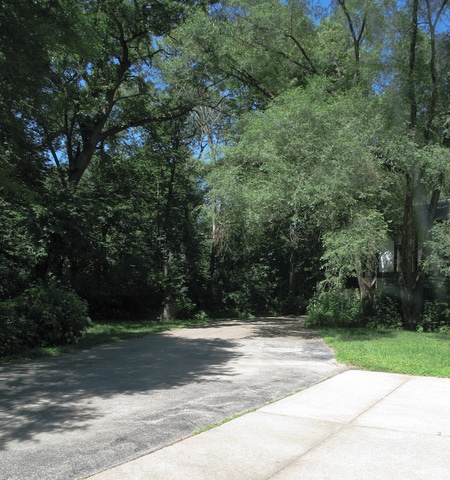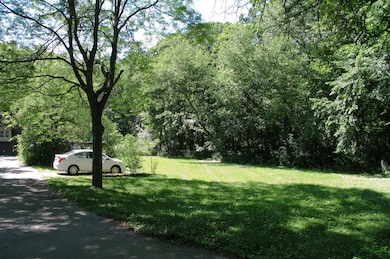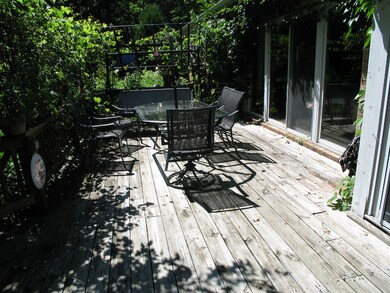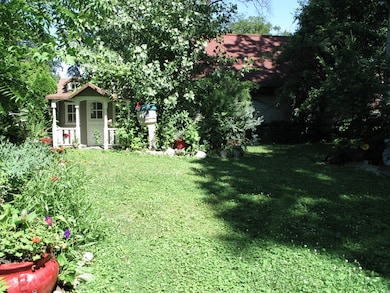
584 N East River Rd Des Plaines, IL 60016
Forest River NeighborhoodHighlights
- Wooded Lot
- Ranch Style House
- Garage
- Maine East High School Rated A
- Den
- Entrance Foyer
About This Home
As of August 2018This very spacious Ranch home features nine rooms, four bedrooms, and two and one half bathrooms, with an open floor plan for kitchen dining and family areas, a wood-burning fireplace, modern kitchen and hardwood flooring. Other features include, a master bath with whirlpool tub and walk-in shower, living room with gas fireplace, an intimate rear deck overlooking a beautiful garden with expansive yard area. There is a three car attached garage plus ample additional on-site parking. Home sits on a wonderful 2-acre lot that adjoins the Cook County Forest Preserve, making it very private. In addition, there is a 1200 sqft out building that is ready for rehab, which could be used as an In-law or additional income. Plus a detached six stall garage with possible apartment above. Property is bank owned and is priced to sell, making this a wonderful opportunity. This is country living with suburban conveniences and amenities.
Last Agent to Sell the Property
L & B All Star Realty Advisors LLC License #475139528 Listed on: 07/19/2018
Home Details
Home Type
- Single Family
Est. Annual Taxes
- $35,741
Year Built
- 1988
Lot Details
- Wooded Lot
Parking
- Garage
- Parking Available
- Parking Space is Owned
- Garage Is Owned
Home Design
- Ranch Style House
- Brick Exterior Construction
Interior Spaces
- Primary Bathroom is a Full Bathroom
- Entrance Foyer
- Den
- Unfinished Basement
- Partial Basement
Utilities
- Central Air
- Heating System Uses Gas
- Well
- Private or Community Septic Tank
Ownership History
Purchase Details
Home Financials for this Owner
Home Financials are based on the most recent Mortgage that was taken out on this home.Purchase Details
Purchase Details
Home Financials for this Owner
Home Financials are based on the most recent Mortgage that was taken out on this home.Similar Homes in Des Plaines, IL
Home Values in the Area
Average Home Value in this Area
Purchase History
| Date | Type | Sale Price | Title Company |
|---|---|---|---|
| Warranty Deed | $425,000 | Chicago Title Insurance | |
| Sheriffs Deed | -- | Chicago Title | |
| Warranty Deed | $1,800,000 | Cti |
Mortgage History
| Date | Status | Loan Amount | Loan Type |
|---|---|---|---|
| Previous Owner | $1,733,000 | Purchase Money Mortgage |
Property History
| Date | Event | Price | Change | Sq Ft Price |
|---|---|---|---|---|
| 03/26/2025 03/26/25 | Rented | $3,800 | -5.0% | -- |
| 03/11/2025 03/11/25 | For Rent | $4,000 | 0.0% | -- |
| 08/29/2018 08/29/18 | Sold | $425,000 | +28.8% | $144 / Sq Ft |
| 08/03/2018 08/03/18 | Pending | -- | -- | -- |
| 07/19/2018 07/19/18 | For Sale | $330,000 | -- | $112 / Sq Ft |
Tax History Compared to Growth
Tax History
| Year | Tax Paid | Tax Assessment Tax Assessment Total Assessment is a certain percentage of the fair market value that is determined by local assessors to be the total taxable value of land and additions on the property. | Land | Improvement |
|---|---|---|---|---|
| 2024 | $35,741 | $131,595 | $60,984 | $70,611 |
| 2023 | $35,295 | $138,424 | $60,984 | $77,440 |
| 2022 | $35,295 | $138,424 | $60,984 | $77,440 |
| 2021 | $21,195 | $68,891 | $37,026 | $31,865 |
| 2020 | $20,807 | $68,891 | $37,026 | $31,865 |
| 2019 | $23,227 | $87,206 | $37,026 | $50,180 |
| 2018 | $25,118 | $83,322 | $28,314 | $55,008 |
| 2017 | $25,799 | $86,708 | $28,314 | $58,394 |
| 2016 | $24,223 | $86,708 | $28,314 | $58,394 |
| 2015 | $17,121 | $56,333 | $23,958 | $32,375 |
| 2014 | $16,627 | $56,333 | $23,958 | $32,375 |
| 2013 | $16,204 | $56,333 | $23,958 | $32,375 |
Agents Affiliated with this Home
-
Mary Kasch

Seller's Agent in 2025
Mary Kasch
@ Properties
(847) 710-1975
61 Total Sales
-
Randy Ferino

Seller's Agent in 2018
Randy Ferino
L & B All Star Realty Advisors LLC
(773) 230-1031
37 Total Sales
-
Ira Lauter

Seller Co-Listing Agent in 2018
Ira Lauter
L & B All Star Realty Advisors LLC
(312) 925-0900
50 Total Sales
Map
Source: Midwest Real Estate Data (MRED)
MLS Number: MRD10024626
APN: 09-09-200-017-0000
- 206 Country Ln Unit 206
- 9517 W Central Rd
- 225 N East River Rd
- 3615 E Central Rd Unit 101
- 9600 S Lyman Ave
- 186 E River Rd
- 184 E River Rd
- 182 E River Rd
- 183 N East River Rd Unit D-3
- 180 N East River Rd
- 9411 Harrison St Unit 471494
- 4170 Cove Ln Unit 2B
- 9330 Hamilton Ct Unit E
- 9310 Hamilton Ct Unit E
- 700 Cobblestone Cir Unit D
- 4128 Cove Ln Unit C
- 701 Forum Square Unit 106
- 3925 Triumvera Dr Unit 3A
- 3925 Triumvera Dr Unit 1A
- 3925 Triumvera Dr Unit 9B
