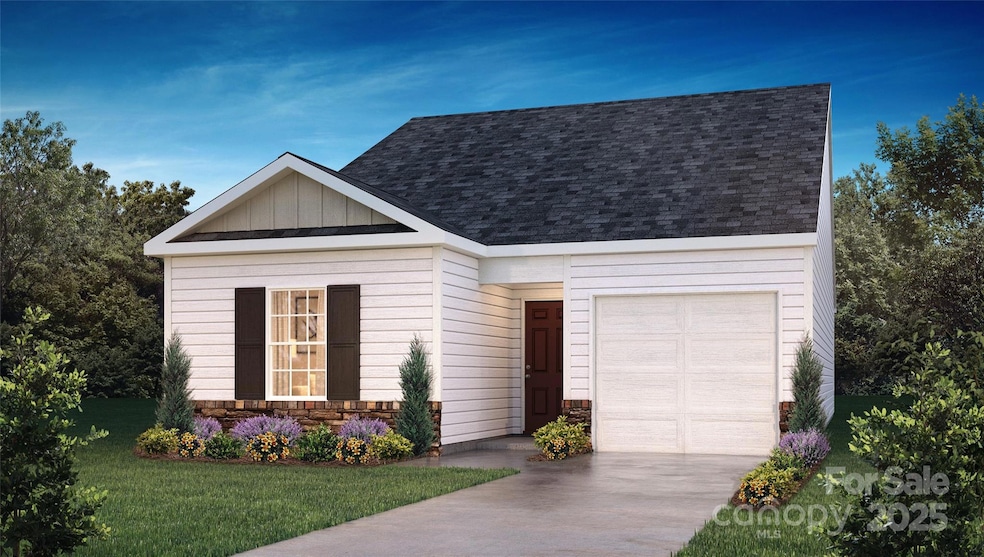
584 N Sparkleberry St Chester, SC 29706
Highlights
- Community Cabanas
- Open Floorplan
- 2 Car Attached Garage
- Under Construction
- Traditional Architecture
- Walk-In Closet
About This Home
As of July 2025This bright and sunny home has 3 bedrooms, 2 baths and a beautiful open floor plan. Spacious kitchen with quartz counters, stainless steel electric range/microwave/dishwasher and pantry. The kitchen opens into family room w/ elegant and durable vinyl plank floors throughout main living space. Primary bedroom features a walk-in closet, luxurious bathroom with large shower, and raised height vanity with quartz top. Walk in Laundry. Fully sodded yard, garage door opener with remote and 8' x 10 rear patio all included! BRAND NEW HOME WITH COMPLETE BUILDERS WARRANTY!
This home is currently under construction and will be ready in JUNE!!!!!!
MODEL HOME hours: Monday through Saturday 10am until 6pm. Sundays 1pm until 6pm.
Last Agent to Sell the Property
DR Horton Inc Brokerage Email: mcwilhelm@drhorton.com License #314240 Listed on: 04/11/2025

Home Details
Home Type
- Single Family
Year Built
- Built in 2025 | Under Construction
HOA Fees
- $67 Monthly HOA Fees
Parking
- 2 Car Attached Garage
- Front Facing Garage
- Garage Door Opener
- Driveway
Home Design
- Home is estimated to be completed on 6/15/25
- Traditional Architecture
- Slab Foundation
- Vinyl Siding
Interior Spaces
- 1,182 Sq Ft Home
- 1-Story Property
- Open Floorplan
- Wired For Data
- Entrance Foyer
- Vinyl Flooring
- Pull Down Stairs to Attic
- Electric Dryer Hookup
Kitchen
- Electric Oven
- Electric Range
- Microwave
- Plumbed For Ice Maker
- Dishwasher
- Kitchen Island
- Disposal
Bedrooms and Bathrooms
- 3 Main Level Bedrooms
- Walk-In Closet
- 2 Full Bathrooms
Schools
- Chester Park Elementary School
- Chester Middle School
- Chester High School
Utilities
- Forced Air Zoned Heating and Cooling System
- Underground Utilities
- Electric Water Heater
- Cable TV Available
Additional Features
- Patio
- Property is zoned R4
Listing and Financial Details
- Assessor Parcel Number 079-04-02-126-000
Community Details
Overview
- Cusick Management Association
- Built by DR HORTON
- Woodhaven Subdivision, Sanford C Floorplan
- Mandatory home owners association
Recreation
- Community Playground
- Community Cabanas
- Community Pool
Similar Homes in Chester, SC
Home Values in the Area
Average Home Value in this Area
Property History
| Date | Event | Price | Change | Sq Ft Price |
|---|---|---|---|---|
| 07/30/2025 07/30/25 | Sold | $249,000 | 0.0% | $211 / Sq Ft |
| 05/25/2025 05/25/25 | Pending | -- | -- | -- |
| 04/11/2025 04/11/25 | For Sale | $249,000 | -- | $211 / Sq Ft |
Tax History Compared to Growth
Agents Affiliated with this Home
-
Maria Wilhelm

Seller's Agent in 2025
Maria Wilhelm
DR Horton Inc
(704) 572-5414
10 in this area
379 Total Sales
-
Kim Bainbridge

Seller Co-Listing Agent in 2025
Kim Bainbridge
DR Horton Inc
(980) 273-9240
6 in this area
162 Total Sales
-
Toni Jones
T
Buyer's Agent in 2025
Toni Jones
Rinehart Realty Corporation
(803) 322-2705
1 in this area
7 Total Sales
Map
Source: Canopy MLS (Canopy Realtor® Association)
MLS Number: 4246252
