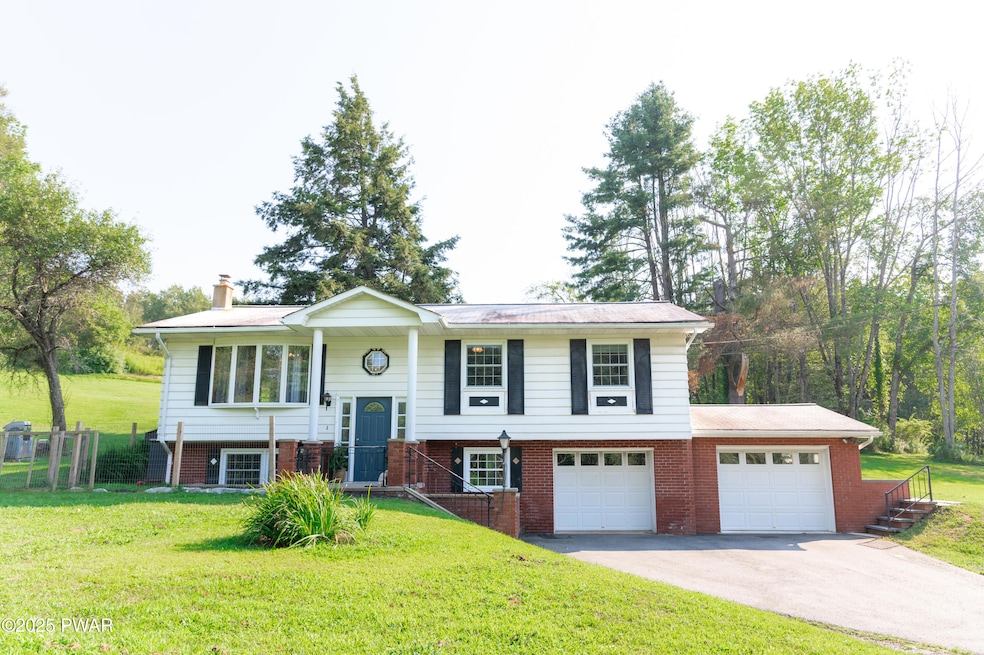584 Prompton Rd Prompton, PA 18456
Estimated payment $1,841/month
Highlights
- Second Garage
- No HOA
- 2 Car Attached Garage
- Deck
- Porch
- Screened Patio
About This Home
Charming Bi-Level Home with Sunroom, Deck & Acre of Land in PromptonWelcome to this inviting 3-bedroom, 1.5-bath bi-level home just minutes from town. The open-concept main level features a bright living room, kitchen, and dining area--perfect for everyday living and entertaining. Off the dining area, you'll find a delightful sunroom ideal for plants or quiet relaxation, which leads to an attached deck overlooking the spacious back and side yard.The lower level offers a second living area with a cozy coal stove, a convenient half bath, a utility room, and a fantastic bar complete with stools, a fridge, and a built-in music system--ready for gatherings year-round. From here, you have direct access to the attached two-car garage.Set on just over an acre, the property also includes a charming she-shed/utility shed and a separate workshop/lawn equipment shed. With its blend of comfort, functionality, and outdoor space, this Prompton gem offers the best of small-town living with quick access to amenities.
Home Details
Home Type
- Single Family
Est. Annual Taxes
- $2,976
Year Built
- Built in 1971
Lot Details
- 1.06 Acre Lot
- Lot Dimensions are 248' x 163' x 195' x 274'
- Dog Run
- Partially Fenced Property
Parking
- 2 Car Attached Garage
- 2 Open Parking Spaces
- Second Garage
- Driveway
- Off-Street Parking
Interior Spaces
- 1,662 Sq Ft Home
- 2-Story Property
- Bar
- Ceiling Fan
- Family Room
- Living Room
- Dining Room
- Luxury Vinyl Tile Flooring
Kitchen
- Electric Oven
- Dishwasher
- Kitchen Island
Bedrooms and Bathrooms
- 3 Bedrooms
Laundry
- Laundry Room
- Laundry on lower level
- Washer and Dryer
Basement
- Heated Basement
- Walk-Out Basement
- Basement Fills Entire Space Under The House
- Exterior Basement Entry
Outdoor Features
- Deck
- Screened Patio
- Fire Pit
- Shed
- Porch
Utilities
- Ductless Heating Or Cooling System
- Heating System Uses Coal
- Baseboard Heating
- Well
- Septic Tank
Community Details
- No Home Owners Association
Listing and Financial Details
- Assessor Parcel Number 27-0-0013-0021
Map
Home Values in the Area
Average Home Value in this Area
Tax History
| Year | Tax Paid | Tax Assessment Tax Assessment Total Assessment is a certain percentage of the fair market value that is determined by local assessors to be the total taxable value of land and additions on the property. | Land | Improvement |
|---|---|---|---|---|
| 2025 | $2,994 | $181,500 | $68,200 | $113,300 |
| 2024 | $2,855 | $181,500 | $68,200 | $113,300 |
| 2023 | $4,056 | $181,500 | $68,200 | $113,300 |
| 2022 | $3,131 | $130,800 | $36,700 | $94,100 |
| 2021 | $3,099 | $130,800 | $36,700 | $94,100 |
| 2020 | $3,099 | $130,800 | $36,700 | $94,100 |
| 2019 | $2,891 | $130,800 | $36,700 | $94,100 |
| 2018 | $2,814 | $130,800 | $36,700 | $94,100 |
| 2017 | $2,549 | $130,800 | $36,700 | $94,100 |
| 2016 | $2,654 | $130,800 | $36,700 | $94,100 |
| 2014 | -- | $130,800 | $36,700 | $94,100 |
Property History
| Date | Event | Price | Change | Sq Ft Price |
|---|---|---|---|---|
| 08/15/2025 08/15/25 | For Sale | $299,000 | -- | $180 / Sq Ft |
Purchase History
| Date | Type | Sale Price | Title Company |
|---|---|---|---|
| Deed | $186,000 | None Listed On Document | |
| Deed | $122,000 | None Available |
Mortgage History
| Date | Status | Loan Amount | Loan Type |
|---|---|---|---|
| Open | $187,878 | New Conventional | |
| Previous Owner | $27,000 | Stand Alone Second | |
| Previous Owner | $109,800 | New Conventional |
Source: Pike/Wayne Association of REALTORS®
MLS Number: PWBPW252668
APN: 028461
- 0 Grange Rd
- 2040 Roosevelt Hwy
- 0 Hinds & Mican Rd Unit PWBPW251235
- 910 Maple Ave
- 1142 Roosevelt Hwy
- Lot 23 Edna Ln
- 15 Rose Land Dr
- 19 Bethany Turnpike
- 0 Golf Hill Rd
- 104 Cherry View Ct
- 27 Summit View Ct
- 28 Summit View Ct
- 13 Summit View Ct
- 22 Summit View Ct
- 27 Gillow Ln
- 655 W Park St
- 82 Hillcrest Cir
- 18 Summit View Ct
- 14 Summit View Ct
- 4 Center Ave
- 15 Lakeside Dr
- 1234 East St Unit 1
- 341 Broad St
- 4 / 4188 Huron Ct
- 144 Jefferson St Unit 146
- 35 Pine Creek Rd
- 1 Chipmunk Ct
- 2832 Rockway Rd
- 129 Highland Dr
- 178 Belmont St Unit 1
- 178 Belmont St Unit 4
- 18 Grove St
- 23 Spring St Unit 3
- 109 S Main St
- 93 Wayne St
- 45 Williams Ave
- 67 Tiffany Rd
- 94 7th Ave
- 65-67 S Church St
- 54 8th Ave







