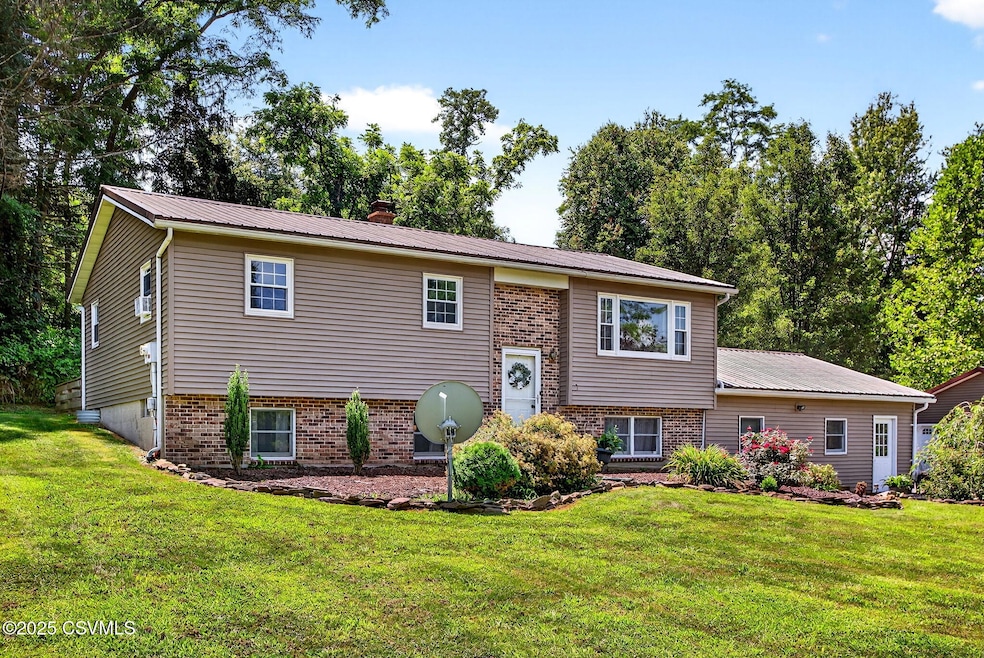
584 Susquehanna Rd Catawissa, PA 17820
Estimated payment $2,243/month
Highlights
- Very Popular Property
- Deck
- 1 Car Attached Garage
- Danville Area Middle School Rated A-
- Main Floor Bedroom
- Ductless Heating Or Cooling System
About This Home
Bi-level home on 1.04 acres featuring 3 bedrooms, 1.5 baths, and a spacious finished lower level with coal stove,
bar area, and dining nook. Main floor includes large living room, renovated eat-in kitchen with island and deck access. Offering three
bedrooms, and full bath, this home offer tons of space! The Lower level offers laundry area, bonus room/office, half bath, and direct access to garage
and driveway. Exterior highlights include covered rear deck, deep backyard with fire pit, detached 24x 24, 2-car garage, and 26 x 24
2-car attached garage, and ample off-street parking. Quiet country location with practical layout and rustic charm. Danville schools! This is a 10G property!
Listing Agent
VILLAGER REALTY, INC. - DANVILLE License #AB068950 Listed on: 08/15/2025
Home Details
Home Type
- Single Family
Est. Annual Taxes
- $2,399
Year Built
- Built in 1988
Home Design
- Bi-Level Home
- Brick Exterior Construction
- Frame Construction
- Metal Roof
- Vinyl Construction Material
Interior Spaces
- 1,130 Sq Ft Home
- Insulated Windows
- Entrance Foyer
- Family Room
- Living Room
- Dining Room
- Storm Doors
- Property Views
Kitchen
- Range
- Microwave
- Dishwasher
Bedrooms and Bathrooms
- 3 Bedrooms
- Main Floor Bedroom
Laundry
- Laundry Room
- Washer and Dryer Hookup
Partially Finished Basement
- Heated Basement
- Walk-Out Basement
- Interior Basement Entry
Parking
- 1 Car Attached Garage
- Garage Door Opener
Utilities
- Ductless Heating Or Cooling System
- Coal Stove
- Electric Baseboard Heater
- 200+ Amp Service
- Well
Additional Features
- Deck
- 1.04 Acre Lot
Listing and Financial Details
- Assessor Parcel Number 7-44-14
Map
Home Values in the Area
Average Home Value in this Area
Tax History
| Year | Tax Paid | Tax Assessment Tax Assessment Total Assessment is a certain percentage of the fair market value that is determined by local assessors to be the total taxable value of land and additions on the property. | Land | Improvement |
|---|---|---|---|---|
| 2025 | $2,399 | $141,700 | $25,700 | $116,000 |
| 2024 | $2,317 | $141,700 | $25,700 | $116,000 |
| 2023 | $2,318 | $141,700 | $25,700 | $116,000 |
| 2022 | $2,247 | $141,700 | $25,700 | $116,000 |
| 2021 | $2,192 | $141,700 | $25,700 | $116,000 |
| 2020 | $2,172 | $141,700 | $25,700 | $116,000 |
| 2019 | $2,103 | $141,700 | $25,700 | $116,000 |
| 2018 | $1,876 | $129,700 | $25,700 | $104,000 |
| 2017 | $1,879 | $129,700 | $25,700 | $104,000 |
| 2016 | $1,868 | $129,700 | $25,700 | $104,000 |
| 2015 | $508 | $129,700 | $25,700 | $104,000 |
| 2014 | -- | $129,700 | $25,700 | $104,000 |
Property History
| Date | Event | Price | Change | Sq Ft Price |
|---|---|---|---|---|
| 08/15/2025 08/15/25 | For Sale | $375,000 | +38.9% | $332 / Sq Ft |
| 07/22/2021 07/22/21 | Sold | $270,000 | 0.0% | $239 / Sq Ft |
| 06/18/2021 06/18/21 | Pending | -- | -- | -- |
| 06/15/2021 06/15/21 | For Sale | $270,000 | -- | $239 / Sq Ft |
Purchase History
| Date | Type | Sale Price | Title Company |
|---|---|---|---|
| Deed | $270,000 | None Available | |
| Interfamily Deed Transfer | -- | Exact Abstract Llc | |
| Deed | $175,000 | None Available |
Mortgage History
| Date | Status | Loan Amount | Loan Type |
|---|---|---|---|
| Open | $203,000 | New Conventional | |
| Previous Owner | $190,000 | New Conventional | |
| Previous Owner | $35,000 | New Conventional | |
| Previous Owner | $166,400 | New Conventional | |
| Previous Owner | $30,000 | New Conventional | |
| Previous Owner | $123,829 | FHA | |
| Previous Owner | $82,500 | New Conventional | |
| Previous Owner | $110,500 | Adjustable Rate Mortgage/ARM |
Similar Homes in Catawissa, PA
Source: Central Susquehanna Valley Board of REALTORS® MLS
MLS Number: 20-101172
APN: 7-44-14
- 1356 Bloom Rd
- 587 Valley Rd Unit 4
- 1001 Bloom Rd Unit 102
- 1001 Bloom Rd Unit 103
- 12 Co-Op Ct
- 842 Bloom Rd
- 44 S Glenbrook Ave
- 740 Bloom Rd
- 682 Bloom Rd
- 826 C Unit 102
- 249 Grovania Dr
- 818 C St
- 682 Bloom St
- 833 C St Unit 201
- 573 Bloom St Unit 101
- 573 Bloom St Unit 102
- 573 Bloom St
- 945 Poplar Ave
- 952 Cherry St Unit 101
- 978 Line Ave






