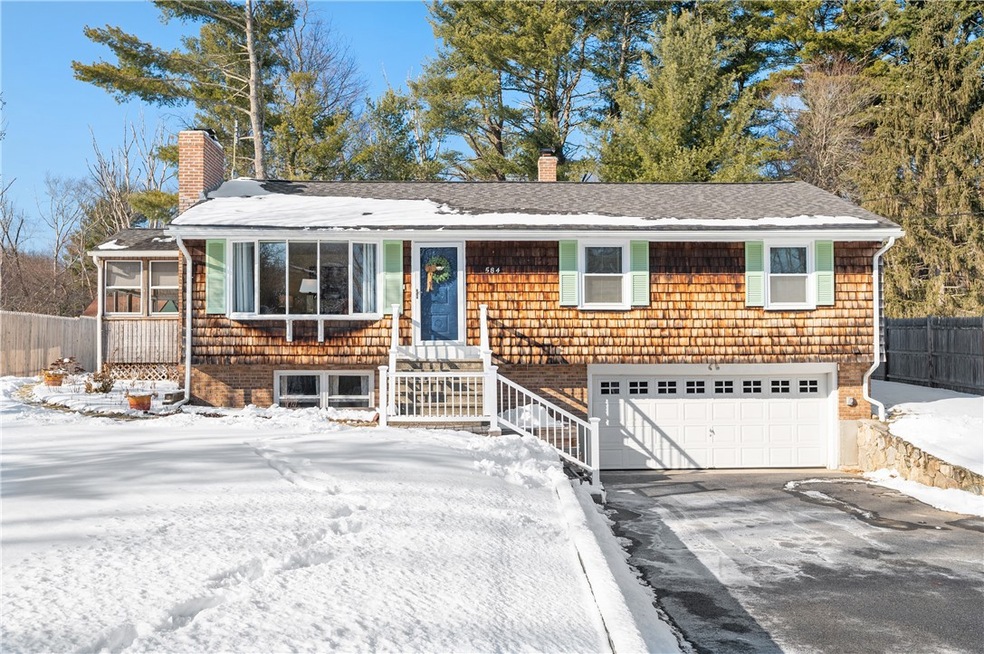
584 Victory Hwy Mapleville, RI 02839
Burrilville NeighborhoodHighlights
- Golf Course Community
- Raised Ranch Architecture
- Attic
- Wooded Lot
- Wood Flooring
- Home Office
About This Home
As of March 2025This picture-perfect 3-bedroom Ranch is set back from the road in a peaceful setting. This home is meticulously cared for and is in move in condition. The main level features a living room with hardwood floors and a cozy brick fireplace. You'll also appreciate the delightful kitchen with its generous cabinet space and stainless steel appliances. The adjoining 3 season porch is a great place to relax and enjoy. The 3 bedrooms are all good sized and the full bathroom is well appointed. There are many recent updates such as the newer electric meter and 200 AMP breaker panel. A very handy gas-powered generator will also be included in the sale. The roof shingles were replaced in 2020. The lower-level features two more finished rooms and a spacious 2 car garage. The rear yard is private, offers plenty of room for leisure activities, has a shed and backs up to a wooded area. All the comforts of home are here for your enjoyment. Come take a look. You'll be glad you did!
Last Agent to Sell the Property
RE/MAX Town & Country License #RES.0028663 Listed on: 01/28/2025

Home Details
Home Type
- Single Family
Est. Annual Taxes
- $4,022
Year Built
- Built in 1974
Lot Details
- 0.43 Acre Lot
- Wooded Lot
- Property is zoned R20
Parking
- 2 Car Attached Garage
- Driveway
Home Design
- Raised Ranch Architecture
- Wood Siding
- Shingle Siding
- Concrete Perimeter Foundation
Interior Spaces
- 1-Story Property
- Fireplace Features Masonry
- Family Room
- Home Office
- Attic
Kitchen
- Oven
- Range
- Microwave
- Dishwasher
- Disposal
Flooring
- Wood
- Carpet
- Laminate
- Vinyl
Bedrooms and Bathrooms
- 3 Bedrooms
- 1 Full Bathroom
- Bathtub with Shower
Laundry
- Dryer
- Washer
Partially Finished Basement
- Basement Fills Entire Space Under The House
- Interior and Exterior Basement Entry
Outdoor Features
- Outbuilding
Utilities
- No Cooling
- Central Heating
- Heating System Uses Oil
- Baseboard Heating
- Heating System Uses Steam
- 200+ Amp Service
- Well
- Oil Water Heater
- Septic Tank
- TV Antenna
Listing and Financial Details
- Tax Lot 1
- Assessor Parcel Number 584VICTORYHWYBURR
Community Details
Overview
- Mapleville Subdivision
Amenities
- Restaurant
- Public Transportation
Recreation
- Golf Course Community
Ownership History
Purchase Details
Home Financials for this Owner
Home Financials are based on the most recent Mortgage that was taken out on this home.Similar Home in Mapleville, RI
Home Values in the Area
Average Home Value in this Area
Purchase History
| Date | Type | Sale Price | Title Company |
|---|---|---|---|
| Warranty Deed | $410,000 | None Available | |
| Warranty Deed | $410,000 | None Available |
Mortgage History
| Date | Status | Loan Amount | Loan Type |
|---|---|---|---|
| Open | $397,700 | Purchase Money Mortgage | |
| Closed | $397,700 | Purchase Money Mortgage | |
| Previous Owner | $135,000 | Stand Alone Refi Refinance Of Original Loan | |
| Previous Owner | $50,000 | Credit Line Revolving | |
| Previous Owner | $75,000 | No Value Available | |
| Previous Owner | $145,000 | No Value Available | |
| Previous Owner | $89,650 | No Value Available | |
| Previous Owner | $65,000 | No Value Available |
Property History
| Date | Event | Price | Change | Sq Ft Price |
|---|---|---|---|---|
| 03/11/2025 03/11/25 | Sold | $410,000 | +2.5% | $249 / Sq Ft |
| 02/05/2025 02/05/25 | Pending | -- | -- | -- |
| 01/28/2025 01/28/25 | For Sale | $400,000 | -- | $243 / Sq Ft |
Tax History Compared to Growth
Tax History
| Year | Tax Paid | Tax Assessment Tax Assessment Total Assessment is a certain percentage of the fair market value that is determined by local assessors to be the total taxable value of land and additions on the property. | Land | Improvement |
|---|---|---|---|---|
| 2024 | $4,022 | $268,500 | $62,200 | $206,300 |
| 2023 | $3,864 | $268,500 | $62,200 | $206,300 |
| 2022 | $3,735 | $268,500 | $62,200 | $206,300 |
| 2021 | $3,266 | $198,900 | $65,000 | $133,900 |
| 2020 | $3,184 | $198,900 | $65,000 | $133,900 |
| 2019 | $2,857 | $198,900 | $65,000 | $133,900 |
| 2018 | $3,023 | $166,100 | $56,500 | $109,600 |
| 2017 | $2,917 | $166,100 | $56,500 | $109,600 |
| 2016 | $2,888 | $166,100 | $56,500 | $109,600 |
| 2015 | $2,634 | $139,500 | $56,500 | $83,000 |
| 2014 | $2,634 | $139,500 | $56,500 | $83,000 |
Agents Affiliated with this Home
-

Seller's Agent in 2025
Thomas Piantadosi
RE/MAX Town & Country
(401) 578-8071
2 in this area
40 Total Sales
-

Buyer's Agent in 2025
Katelyn Medeiros
Greco Real Estate
(401) 270-1174
1 in this area
47 Total Sales
Map
Source: State-Wide MLS
MLS Number: 1376820
APN: BURR-000214-000000-000001






