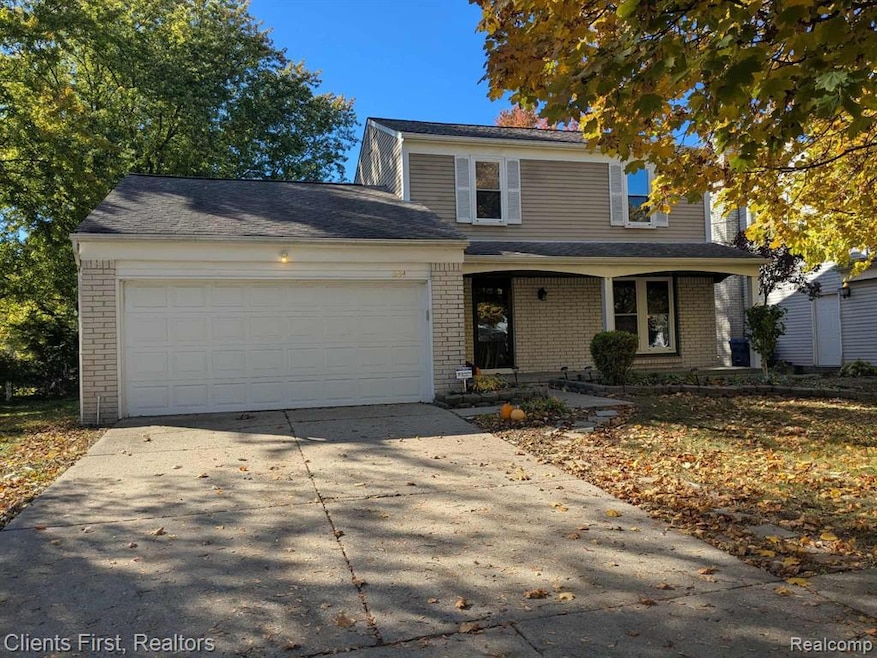584 Worthington Rd Canton, MI 48188
Estimated payment $2,282/month
Highlights
- Colonial Architecture
- Covered Patio or Porch
- Forced Air Heating and Cooling System
- Canton High School Rated A
- 2 Car Attached Garage
- Ceiling Fan
About This Home
Low HOA $125 per YEAR! Beautiful Canton Colonial on a 0.20-acre lot offering 3 bedrooms and 1.5 bathrooms, with a basement and attached 2-car garage. The inviting family room features a natural wood fireplace and opens onto a concrete backyard patio—perfect for relaxing or entertaining. The home offers an open-concept layout with a kitchen that includes granite countertops. Freshly painted throughout. Located in the award-winning Plymouth-Canton School District. The drywalled 2-car garage features a belt-drive door opener installed within the past five years. Additional features include an Invisible Fence, backyard shed, and all kitchen appliances. Mechanical updates: hot water heater (2019), furnace (2012), roof approximately 8 years old, and electric panel and plumbing updates within the past 5 years.
Home Details
Home Type
- Single Family
Est. Annual Taxes
Year Built
- Built in 1979
Lot Details
- 8,712 Sq Ft Lot
- Lot Dimensions are 62.5x142.5
HOA Fees
- $10 Monthly HOA Fees
Parking
- 2 Car Attached Garage
Home Design
- Colonial Architecture
- Brick Exterior Construction
- Poured Concrete
- Asphalt Roof
- Vinyl Construction Material
Interior Spaces
- 1,627 Sq Ft Home
- 2-Story Property
- Ceiling Fan
- Family Room with Fireplace
- Unfinished Basement
Kitchen
- Free-Standing Gas Range
- Microwave
- Dishwasher
Bedrooms and Bathrooms
- 3 Bedrooms
Utilities
- Forced Air Heating and Cooling System
- Heating System Uses Natural Gas
- Natural Gas Water Heater
Additional Features
- Covered Patio or Porch
- Ground Level
Listing and Financial Details
- Assessor Parcel Number 71093030075000
Community Details
Overview
- Https://Brooksidevillage.Wordpress.Com/ Association
- Brookside Village West Sub Subdivision
Amenities
- Laundry Facilities
Map
Home Values in the Area
Average Home Value in this Area
Tax History
| Year | Tax Paid | Tax Assessment Tax Assessment Total Assessment is a certain percentage of the fair market value that is determined by local assessors to be the total taxable value of land and additions on the property. | Land | Improvement |
|---|---|---|---|---|
| 2025 | $2,100 | $152,900 | $0 | $0 |
| 2024 | $2,100 | $140,400 | $0 | $0 |
| 2023 | $2,002 | $126,800 | $0 | $0 |
| 2022 | $4,392 | $116,900 | $0 | $0 |
| 2021 | $4,262 | $114,500 | $0 | $0 |
| 2020 | $4,208 | $108,400 | $0 | $0 |
| 2019 | $4,138 | $101,960 | $0 | $0 |
| 2018 | $1,702 | $96,620 | $0 | $0 |
| 2017 | $3,239 | $99,100 | $0 | $0 |
| 2016 | $2,854 | $97,800 | $0 | $0 |
| 2015 | $6,999 | $87,470 | $0 | $0 |
| 2013 | $6,780 | $70,560 | $0 | $0 |
| 2010 | -- | $78,150 | $37,155 | $40,995 |
Property History
| Date | Event | Price | List to Sale | Price per Sq Ft | Prior Sale |
|---|---|---|---|---|---|
| 11/04/2025 11/04/25 | Pending | -- | -- | -- | |
| 10/20/2025 10/20/25 | Price Changed | $354,900 | -2.8% | $218 / Sq Ft | |
| 10/16/2025 10/16/25 | For Sale | $365,000 | +73.8% | $224 / Sq Ft | |
| 11/14/2017 11/14/17 | Sold | $210,000 | +5.0% | $129 / Sq Ft | View Prior Sale |
| 11/03/2017 11/03/17 | Pending | -- | -- | -- | |
| 09/14/2017 09/14/17 | For Sale | $200,000 | -- | $123 / Sq Ft |
Purchase History
| Date | Type | Sale Price | Title Company |
|---|---|---|---|
| Quit Claim Deed | -- | None Listed On Document | |
| Warranty Deed | $210,000 | -- | |
| Land Contract | -- | None Available | |
| Quit Claim Deed | -- | None Available | |
| Quit Claim Deed | -- | None Available | |
| Sheriffs Deed | $198,732 | None Available | |
| Deed | $183,000 | -- |
Mortgage History
| Date | Status | Loan Amount | Loan Type |
|---|---|---|---|
| Previous Owner | $193,895 | New Conventional | |
| Closed | $0 | No Value Available |
Source: Realcomp
MLS Number: 20251043701
APN: 71-093-03-0075-000
- 547 Tyler Ln
- 170 Cherry Hill Pointe Dr
- 1040 Wildwood Ln
- 0 Cherry Hill Unit 16924
- 875 Meadowlake Rd
- 41060 Northwind Dr
- 41191 Southwind Dr
- 41270 Southwind Dr Unit 99
- 44312 Wilmington Dr
- 285 Brookfield Dr Unit 25
- 39214 Dillingham St
- 870 N Lotz Rd
- 285 Carson Dr Unit 156
- 39635 Lotzford Rd
- 1724 Emerald Pines Dr Unit 19
- 127 S John Hix St
- 571 Summerfield Dr Unit 196
- 41567 SiMcOe Dr
- 714 Autumn Ridge Dr Unit 64
- 1803 Pinecroft Dr Unit 171

