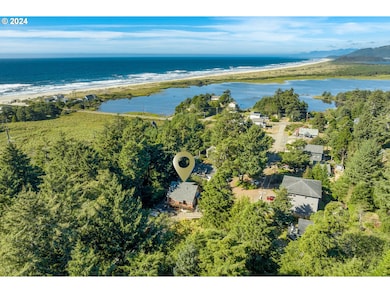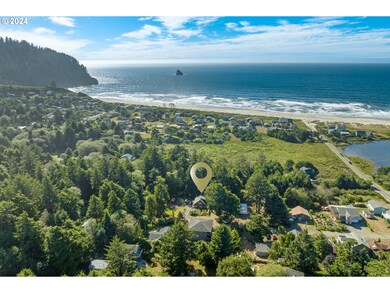
5840 8th St NW Tillamook, OR 97141
Estimated payment $4,143/month
Highlights
- Greenhouse
- View of Trees or Woods
- Wood Burning Stove
- RV or Boat Parking
- Covered Deck
- Contemporary Architecture
About This Home
New Price! Coastal Charm & STR Potential in Cape Meares. Dreaming of a peaceful coastal retreat with room to roam and short-term rental potential? This custom-built cabin in Cape Meares offers the perfect blend of nature, privacy, and practicality—all just 15 minutes from downtown Tillamook. Sitting on a spacious double lot, this lovingly maintained home is a rare find. Designed by the original owner with quality in mind, it features Red Alder cabinetry, durable Milgard windows, and a brand-new Malarkey roof (2021). Recent updates include a Blaze King wood stove and newly installed luxury vinyl plank flooring throughout the main level and primary suite. With an oversized garage and a huge storage area below (1,152 sq ft not included in listed square footage per county records), there’s room for boats, gear, hobbies, and more. Outside, you’ll find a gardener’s dream: heirloom roses, apple and pear trees, blueberry bushes, and a small greenhouse with brick flooring. Cape Meares is one of the Oregon Coast’s best-kept secrets—surrounded by ocean beaches, Cape Meares Lake, and Bay Ocean Spit hiking trails. Enjoy world-class fishing, kayaking, birding, and quick access to Oceanside and Netarts via a newly improved scenic drive. Whether you're seeking a full-time residence, second home, or investment property, this one delivers. STR potential—buyers to verify with Tillamook County. Quiet beaches, golden sunsets, and room to breathe—your Oregon Coast story starts here. Cape Meares is summer, simplified.Come experience what makes this home, and this place, so special.
Home Details
Home Type
- Single Family
Est. Annual Taxes
- $3,385
Year Built
- Built in 1997
Lot Details
- 0.28 Acre Lot
- Fenced
- Terraced Lot
- Orchard
- Private Yard
- Garden
- Property is zoned RR2
Parking
- 2 Car Attached Garage
- Tuck Under Garage
- Garage Door Opener
- Driveway
- RV or Boat Parking
Home Design
- Contemporary Architecture
- Cabin
- Composition Roof
- Wood Siding
- Concrete Perimeter Foundation
Interior Spaces
- 1,848 Sq Ft Home
- 3-Story Property
- Wood Burning Stove
- Double Pane Windows
- Vinyl Clad Windows
- Family Room
- Living Room
- Dining Room
- Views of Woods
Kitchen
- Built-In Range
- Dishwasher
Bedrooms and Bathrooms
- 3 Bedrooms
Laundry
- Laundry Room
- Washer and Dryer
Partially Finished Basement
- Partial Basement
- Basement Storage
Outdoor Features
- Covered Deck
- Greenhouse
- Shed
Schools
- Nestucca Valley Elementary School
- Tillamook Middle School
- Tillamook High School
Utilities
- No Cooling
- Forced Air Heating System
- Heating System Uses Wood
- Electric Water Heater
- Sand Filter Approved
- Septic Tank
Community Details
- No Home Owners Association
- Cape Meares Subdivision
Listing and Financial Details
- Assessor Parcel Number 126312
Map
Home Values in the Area
Average Home Value in this Area
Tax History
| Year | Tax Paid | Tax Assessment Tax Assessment Total Assessment is a certain percentage of the fair market value that is determined by local assessors to be the total taxable value of land and additions on the property. | Land | Improvement |
|---|---|---|---|---|
| 2024 | $3,385 | $340,300 | $92,660 | $247,640 |
| 2023 | $3,366 | $330,390 | $89,960 | $240,430 |
| 2022 | $3,247 | $320,770 | $87,340 | $233,430 |
| 2021 | $3,150 | $311,430 | $84,800 | $226,630 |
| 2020 | $3,065 | $302,360 | $82,330 | $220,030 |
| 2019 | $3,055 | $293,560 | $79,930 | $213,630 |
| 2018 | $2,979 | $285,010 | $77,610 | $207,400 |
| 2017 | $2,907 | $276,710 | $75,350 | $201,360 |
| 2016 | $2,608 | $268,660 | $73,150 | $195,510 |
| 2015 | $2,510 | $260,840 | $71,020 | $189,820 |
| 2014 | $2,398 | $253,250 | $68,950 | $184,300 |
| 2013 | -- | $250,520 | $50,210 | $200,310 |
Property History
| Date | Event | Price | Change | Sq Ft Price |
|---|---|---|---|---|
| 07/31/2025 07/31/25 | Price Changed | $699,000 | -1.3% | $378 / Sq Ft |
| 06/23/2025 06/23/25 | Price Changed | $708,000 | -2.9% | $383 / Sq Ft |
| 06/10/2025 06/10/25 | Price Changed | $729,000 | 0.0% | $394 / Sq Ft |
| 06/10/2025 06/10/25 | For Sale | $729,000 | +2.1% | $394 / Sq Ft |
| 05/27/2025 05/27/25 | Pending | -- | -- | -- |
| 05/16/2025 05/16/25 | Price Changed | $714,000 | -2.1% | $386 / Sq Ft |
| 10/01/2024 10/01/24 | Price Changed | $729,000 | -5.2% | $394 / Sq Ft |
| 09/12/2024 09/12/24 | For Sale | $769,000 | -- | $416 / Sq Ft |
About the Listing Agent

Looking for the right home—or the right buyer—on the Oregon Coast? As a certified Resort & Second-Home Property Specialist (RSPS) and Seller Representative Specialist (SRS), I focus on helping clients navigate the unique opportunities of coastal real estate in Cannon Beach, Manzanita, Seaside and Gearhart, Oregon.
Whether you're searching for a vacation getaway, an investment property, or preparing to list your coastal home, I bring a deep understanding of the local market, strategic
Andrea's Other Listings
Source: Regional Multiple Listing Service (RMLS)
MLS Number: 24292481
APN: R0126312
- 2665 Radar Rd
- 0 Norwester Rd Unit 800 647374654
- 1820 Maxwell Mountain Rd
- 0 Lot 4 of Block 15 Chinook Ave Unit 12500 25-435
- 0 Lot 5 of Block 15 Chinook Ave Unit 12500 25-436
- 1685 Chinook Ave
- 0 Chinook Ave Unit 5 166135339
- 0 Chinook Ave Unit 4 761815204
- 0 Chinook Ave Unit Tax Lot 11801 24-606
- 0 Chinook Ave Unit TL11801 24464111
- 1816 Maxwell Mountain Rd
- 5430 Grand Ave
- V/L Sea Bass Ln
- 1655 Portland Ave
- 1505 Pacific Ave
- 1495 Pacific Ave
- 0 Castle Dr Unit TL 16500 25-422
- 0 Castle Dr Unit TL16500 748763023
- 0 Tl 3900 S Castle Ln
- TL#3900 S Castle Ln





