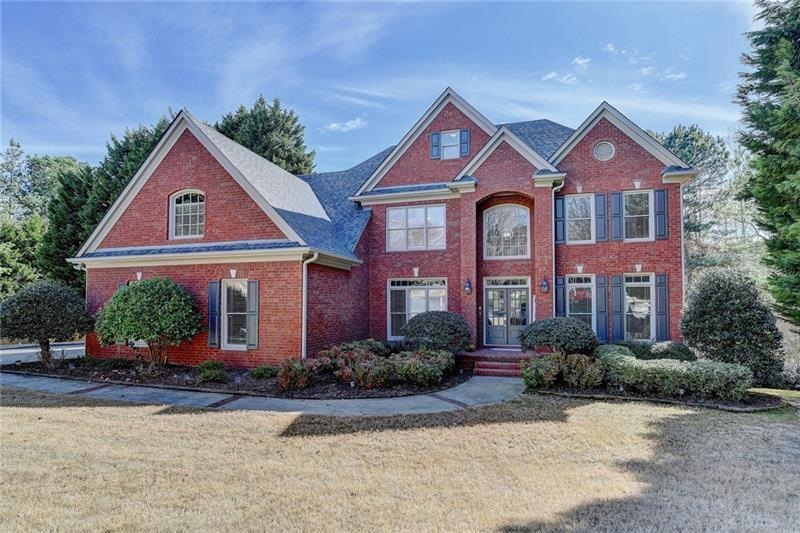Welcome to the largest home ever built in Cambridge! Four floors! Main level welcomes you into the two story foyer, with living room/home office, dining room, vaulted family room with fireplace. Kitchen has newly painted cabinetry, gorgeous NEW quartz countertops, NEW stainless appliances, NEW glass tile backsplash! Hardwood floors on main have just been refinished and restained. Second level features four bedrooms, including the Owner’s Suite, with oversized bedroom and sitting area, separate retreat/office, NEW spa bath with stand alone tub, separate vanities with quartz countertops, undermounted sinks, beautiful tile and frameless glass-enclosed oversized shower! Separate his/hers closets. One secondary bedroom has a private bath and the other two share a jack and jill bath with separate vanities. Third level is an amazing teen dream! Bedroom, sitting room/study area with built-in desk, and private bath. Finished terrace level has huge living/recreation areas, bedroom, full bath, lots of storage, more home office/learning spaces! Brand new deck off main level! This cul de sac lot is almost 3/4 acre! The huge, level backyard could easily fit a large inground pool, outdoor living and entertainment, summer kitchen, play space and more! RARE Three car garage! Cambridge features multi million dollar amenities: 6 lighted tennis courts, 7000sf Clubhouse, fitness center, sand volleyball court, giant waterslide, tot pool with zero entry, playground, multi-use pavilion with built-in grill.

