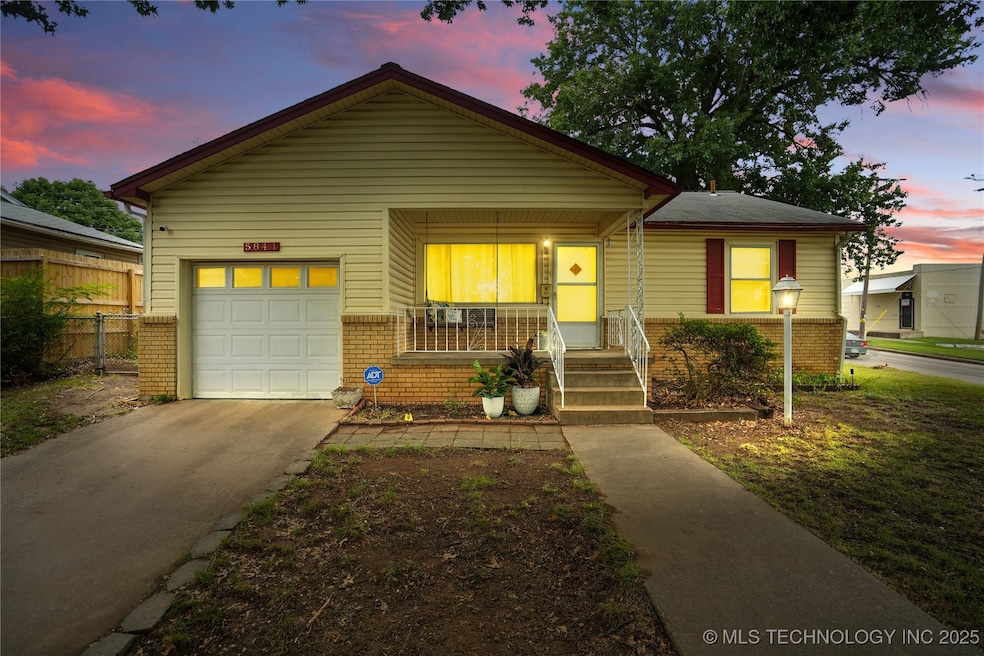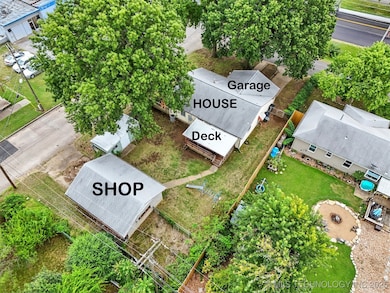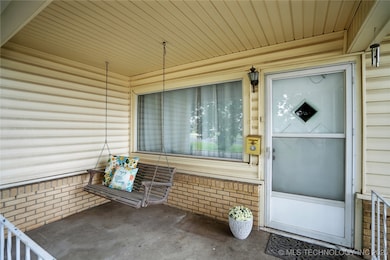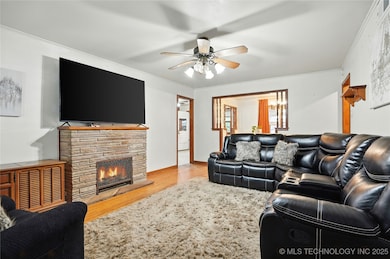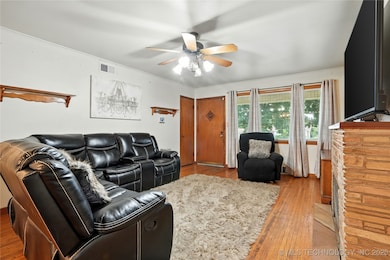5841 E 21st St Tulsa, OK 74114
Wedgewood NeighborhoodEstimated payment $1,111/month
Highlights
- Second Garage
- Mature Trees
- Wood Flooring
- RV Access or Parking
- Deck
- Corner Lot
About This Home
INCREDIBLE SHOP (20’x27’ approx) in MIDTOWN TULSA! Charming Bungalow with 2 Bedrooms (optional 3rd Bedroom by converting formal dining with walk-in closet). Tons of Natural Light. Original Hardwood Floors under carpet throughout. Spacious Kitchen with newer Stainless Gas Range and ample Cabinetry. Attached 1-car garage + Additional 2-Car Garage access via Shop with Dual Driveways for added convenience. ***2-Car Garage SHOP (20’x27’ approx.) with overhead Garage Door, Work Area and abundant Storage with side street access—ideal for RV/boat parking, serious hobbyists, or equipment storage.*** Fully Fenced Backyard with additional Storage Building (10’x20’), Garden/Dog Run, and XL Covered Back Deck (12’x20’)—perfect for Entertaining! Covered Front Porch with Swing on Corner Lot with Mature Trees. Washer/Dryer included with sale. Prime Midtown location near highways, shopping, hospitals, fairgrounds, and more. Only two owners — well-maintained and full of potential! Ready for your personal touch.
Home Details
Home Type
- Single Family
Est. Annual Taxes
- $2,351
Year Built
- Built in 1954
Lot Details
- 8,575 Sq Ft Lot
- South Facing Home
- Dog Run
- Property is Fully Fenced
- Corner Lot
- Mature Trees
Parking
- 3 Car Attached Garage
- Second Garage
- Parking Storage or Cabinetry
- Workshop in Garage
- RV Access or Parking
Home Design
- Bungalow
- Brick Exterior Construction
- Wood Frame Construction
- Fiberglass Roof
- Vinyl Siding
- Asphalt
Interior Spaces
- 1,014 Sq Ft Home
- 1-Story Property
- Wired For Data
- Ceiling Fan
- Gas Log Fireplace
- Vinyl Clad Windows
- Insulated Windows
- Wood Frame Window
- Crawl Space
Kitchen
- Oven
- Stove
- Range
- Laminate Countertops
Flooring
- Wood
- Carpet
- Tile
Bedrooms and Bathrooms
- 2 Bedrooms
- 1 Full Bathroom
Laundry
- Dryer
- Washer
Home Security
- Security System Leased
- Storm Doors
- Fire and Smoke Detector
Eco-Friendly Details
- Energy-Efficient Windows
- Energy-Efficient Insulation
- Ventilation
Outdoor Features
- Deck
- Covered Patio or Porch
- Separate Outdoor Workshop
- Shed
- Rain Gutters
Schools
- Hoover Elementary School
- Hale Middle School
- Hale High School
Utilities
- Zoned Heating and Cooling
- Heating System Uses Gas
- Gas Water Heater
- High Speed Internet
- Cable TV Available
Community Details
- No Home Owners Association
- Gleason Village Subdivision
Map
Home Values in the Area
Average Home Value in this Area
Tax History
| Year | Tax Paid | Tax Assessment Tax Assessment Total Assessment is a certain percentage of the fair market value that is determined by local assessors to be the total taxable value of land and additions on the property. | Land | Improvement |
|---|---|---|---|---|
| 2025 | $2,554 | $19,058 | $2,705 | $16,353 |
| 2024 | $444 | $18,150 | $2,728 | $15,422 |
| 2023 | $444 | $5,500 | $1,115 | $4,385 |
| 2022 | $467 | $3,500 | $851 | $2,649 |
| 2021 | $462 | $3,500 | $851 | $2,649 |
| 2020 | $456 | $3,500 | $851 | $2,649 |
| 2019 | $480 | $3,500 | $851 | $2,649 |
| 2018 | $481 | $3,500 | $851 | $2,649 |
| 2017 | $480 | $5,500 | $1,338 | $4,162 |
| 2016 | $470 | $5,500 | $1,338 | $4,162 |
| 2015 | $471 | $8,591 | $2,090 | $6,501 |
| 2014 | $466 | $8,591 | $2,090 | $6,501 |
Property History
| Date | Event | Price | List to Sale | Price per Sq Ft | Prior Sale |
|---|---|---|---|---|---|
| 11/25/2025 11/25/25 | Pending | -- | -- | -- | |
| 11/15/2025 11/15/25 | Price Changed | $175,000 | -2.7% | $173 / Sq Ft | |
| 09/11/2025 09/11/25 | For Sale | $179,900 | +9.0% | $177 / Sq Ft | |
| 06/15/2023 06/15/23 | Sold | $165,000 | +10.0% | $168 / Sq Ft | View Prior Sale |
| 05/31/2023 05/31/23 | Pending | -- | -- | -- | |
| 05/24/2023 05/24/23 | For Sale | $150,000 | -- | $153 / Sq Ft |
Purchase History
| Date | Type | Sale Price | Title Company |
|---|---|---|---|
| Warranty Deed | $165,000 | Community Title Services |
Mortgage History
| Date | Status | Loan Amount | Loan Type |
|---|---|---|---|
| Open | $160,050 | New Conventional |
Source: MLS Technology
MLS Number: 2539078
APN: 16175-93-10-04090
- 5903 E 20th St
- 5808 E 21st Place
- 5856 E 22nd St
- 1819 S Irvington Ave
- 5820 E 23rd St
- 2406 S Joplin Ave
- 5965 E 24th Place
- 5734 E 24th Place
- 5920 E 25th St
- 8505 E 15th St
- 5766 E 25th Place
- 1550 S 68th East Ave
- 5749 E 26th St
- 2039 S 69th East Place
- 6915 E 18th St
- 6946 E 20th Place
- 2634 S Sheridan Rd
- 5792 E 27th St
- 5909 E 28th St
- 6786 E 24th St
