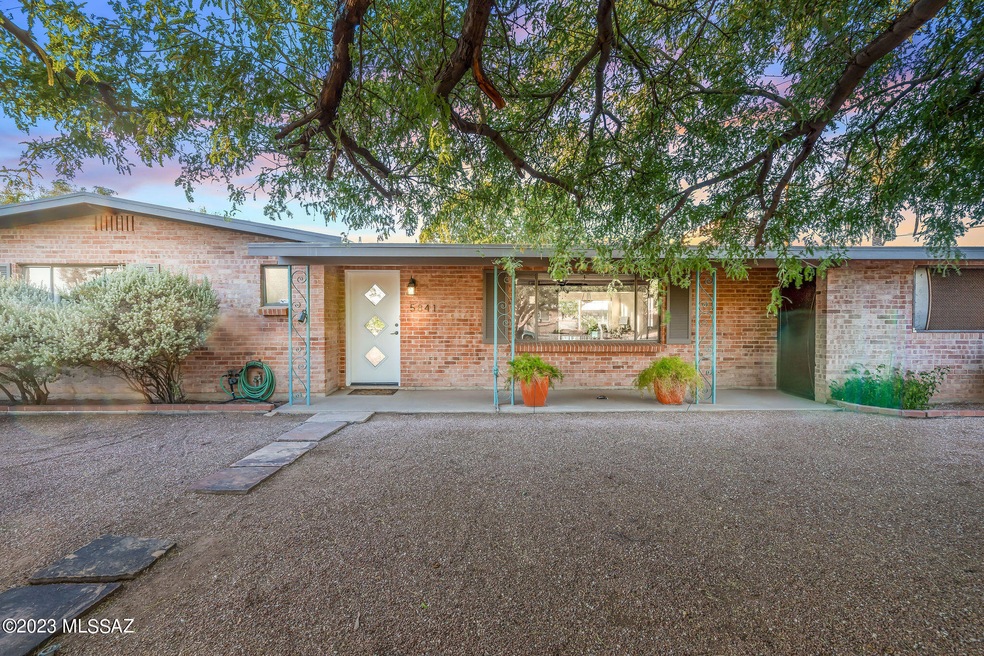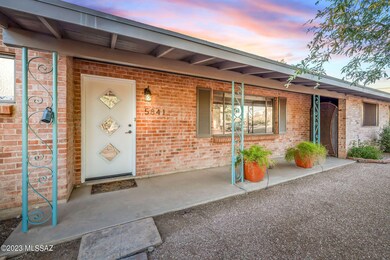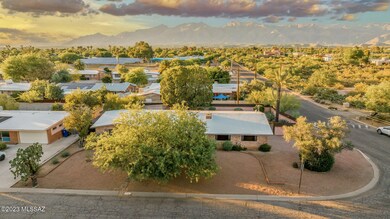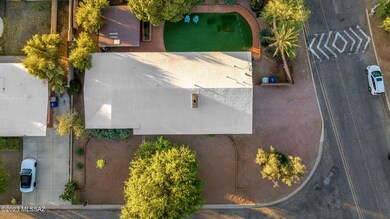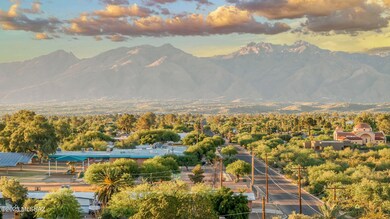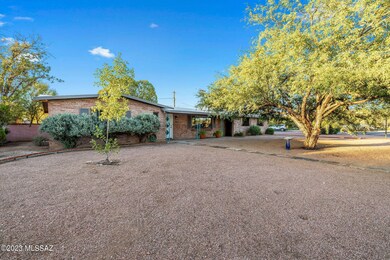
5841 E 8th St Tucson, AZ 85711
Sewell NeighborhoodHighlights
- 2 Car Garage
- 0.25 Acre Lot
- Ranch Style House
- RV Parking in Community
- Mountain View
- Solid Surface Bathroom Countertops
About This Home
As of June 2023Amazing opportunity for Mid-Century Modern, 3 bed/2.5 bath, 1,769 SqFt split floor plan red brick atomic ranch with exposed brick attached 530 SqFt 2 car garage, located in the heart of desirable Indian House Estates neighborhood in thriving Central Tucson. Enjoy the best of both worlds, the character and charm of a 1950's masonry built home with modern updated amenities! S/N orientation provides mountain views on premium .25 acre R1 corner lot, no HOA, space for RV parking, single story, no stairs, on & off street parking, low care landscaped front yard & covered front patio. Second owner, pride of ownership shines! Featuring: Rojo polished gray stained concrete flooring, galvanized plumbing replaced with Pex and Copper, textured painted ceilings (no popcorn), vintage casement windows w/
Home Details
Home Type
- Single Family
Est. Annual Taxes
- $2,436
Year Built
- Built in 1956
Lot Details
- 0.25 Acre Lot
- Lot Dimensions are 101'x87'x21'x98'x97'
- Property fronts an alley
- South Facing Home
- Dog Run
- Wrought Iron Fence
- Block Wall Fence
- Drip System Landscaping
- Artificial Turf
- Corner Lot
- Paved or Partially Paved Lot
- Landscaped with Trees
- Garden
- Property is zoned Tucson - R1
Home Design
- Ranch Style House
- Brick Exterior Construction
- Built-Up Roof
Interior Spaces
- 1,769 Sq Ft Home
- Ceiling Fan
- Wood Burning Fireplace
- Entrance Foyer
- Living Room with Fireplace
- Dining Area
- Storage Room
- Concrete Flooring
- Mountain Views
- Fire and Smoke Detector
Kitchen
- Electric Oven
- Microwave
- ENERGY STAR Qualified Refrigerator
- Freezer
- Dishwasher
- Stainless Steel Appliances
- Kitchen Island
- Quartz Countertops
Bedrooms and Bathrooms
- 3 Bedrooms
- Split Bedroom Floorplan
- Solid Surface Bathroom Countertops
- Bathtub with Shower
- Shower Only
Laundry
- Laundry Room
- Laundry Located Outside
- Dryer
- Washer
Parking
- 2 Car Garage
- Garage Door Opener
- Gravel Driveway
Eco-Friendly Details
- Energy-Efficient Lighting
- North or South Exposure
Outdoor Features
- Courtyard
- Covered patio or porch
Schools
- Sewell Elementary School
- Booth-Fickett Math/Science Magnet Middle School
- Rincon High School
Utilities
- Forced Air Heating and Cooling System
- Heating System Uses Natural Gas
- Natural Gas Water Heater
- High Speed Internet
- Phone Available
- Cable TV Available
Community Details
Overview
- Indian House Est Annex Amd Subdivision
- The community has rules related to deed restrictions
- RV Parking in Community
Recreation
- Hiking Trails
Ownership History
Purchase Details
Home Financials for this Owner
Home Financials are based on the most recent Mortgage that was taken out on this home.Purchase Details
Home Financials for this Owner
Home Financials are based on the most recent Mortgage that was taken out on this home.Purchase Details
Purchase Details
Home Financials for this Owner
Home Financials are based on the most recent Mortgage that was taken out on this home.Purchase Details
Home Financials for this Owner
Home Financials are based on the most recent Mortgage that was taken out on this home.Purchase Details
Purchase Details
Similar Homes in Tucson, AZ
Home Values in the Area
Average Home Value in this Area
Purchase History
| Date | Type | Sale Price | Title Company |
|---|---|---|---|
| Warranty Deed | $445,500 | Premier Title | |
| Quit Claim Deed | -- | Signature Ttl Agcy Of Az Llc | |
| Interfamily Deed Transfer | -- | None Available | |
| Warranty Deed | $195,000 | Fidelity Natl Title Agency I | |
| Deed | -- | None Available | |
| Deed | $500 | -- | |
| Interfamily Deed Transfer | -- | -- |
Mortgage History
| Date | Status | Loan Amount | Loan Type |
|---|---|---|---|
| Previous Owner | $186,000 | New Conventional | |
| Previous Owner | $132,700 | New Conventional | |
| Previous Owner | $156,000 | New Conventional | |
| Previous Owner | $122,000 | New Conventional | |
| Previous Owner | $120,000 | Unknown |
Property History
| Date | Event | Price | Change | Sq Ft Price |
|---|---|---|---|---|
| 06/23/2023 06/23/23 | Sold | $445,500 | +11.7% | $252 / Sq Ft |
| 06/06/2023 06/06/23 | Pending | -- | -- | -- |
| 06/02/2023 06/02/23 | For Sale | $399,000 | +104.6% | $226 / Sq Ft |
| 05/20/2016 05/20/16 | Sold | $195,000 | 0.0% | $110 / Sq Ft |
| 04/20/2016 04/20/16 | Pending | -- | -- | -- |
| 02/09/2016 02/09/16 | For Sale | $195,000 | -- | $110 / Sq Ft |
Tax History Compared to Growth
Tax History
| Year | Tax Paid | Tax Assessment Tax Assessment Total Assessment is a certain percentage of the fair market value that is determined by local assessors to be the total taxable value of land and additions on the property. | Land | Improvement |
|---|---|---|---|---|
| 2024 | $2,418 | $21,989 | -- | -- |
| 2023 | $2,436 | $20,942 | $0 | $0 |
| 2022 | $2,436 | $19,944 | $0 | $0 |
| 2021 | $2,445 | $18,090 | $0 | $0 |
| 2020 | $2,346 | $18,090 | $0 | $0 |
| 2019 | $2,279 | $19,042 | $0 | $0 |
| 2018 | $2,174 | $16,408 | $0 | $0 |
| 2017 | $2,178 | $16,408 | $0 | $0 |
| 2016 | $2,298 | $16,907 | $0 | $0 |
| 2015 | $2,300 | $16,853 | $0 | $0 |
Agents Affiliated with this Home
-

Seller's Agent in 2023
Spirit Messingham
Tierra Antigua Realty
(520) 471-6900
1 in this area
256 Total Sales
-
R
Buyer's Agent in 2023
Robert Brett
3-D Brokerage
(520) 869-4985
1 in this area
3 Total Sales
-
B
Seller's Agent in 2016
Bob Norris
Long Realty
-
G
Seller Co-Listing Agent in 2016
Gary Roberts
Long Realty
-
P
Buyer's Agent in 2016
Patty Sue Anderson
1st Heritage Realty
Map
Source: MLS of Southern Arizona
MLS Number: 22311948
APN: 127-13-0120
- 5731 E Holmes St
- 5610 E Burns St
- 5720 E 4th St
- 5652 E 12th St
- 6036 E 4th St
- 6120 E 5th St Unit B121
- 5601 E 12th St
- 5732 E 13th St
- 805 N Sonoita Ave
- 5601 E Baker St
- 5743 E 3rd St
- 5809 E Rosewood St
- 5457 E Holmes St
- 5442 E 7th St
- 801 N Wilmot Rd Unit F
- 0 S Wilmot Rd Unit 22508130
- 5325 E Burns St
- 5452 E Rosewood St
- 6341 E Brian Kent
- 5310 E 5th St
