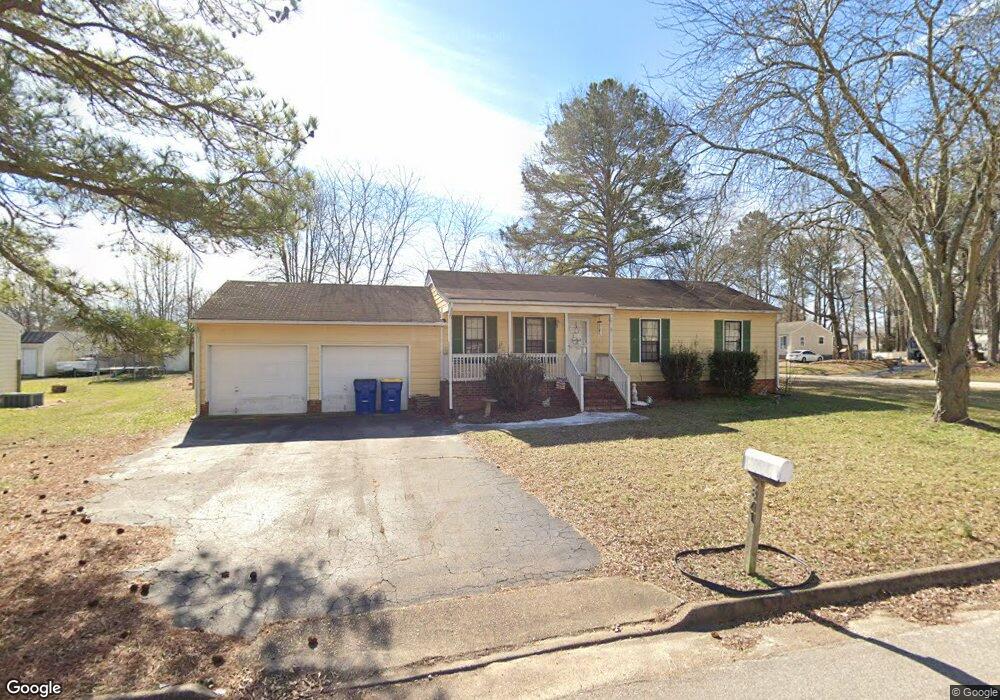5841 Retriever Rd North Chesterfield, VA 23237
Estimated Value: $273,000 - $294,389
3
Beds
2
Baths
1,056
Sq Ft
$271/Sq Ft
Est. Value
About This Home
This home is located at 5841 Retriever Rd, North Chesterfield, VA 23237 and is currently estimated at $285,847, approximately $270 per square foot. 5841 Retriever Rd is a home located in Chesterfield County with nearby schools including Salem Church Elementary School, Salem Church Middle School, and Lloyd C Bird High School.
Ownership History
Date
Name
Owned For
Owner Type
Purchase Details
Closed on
Jul 20, 2009
Sold by
Mend Diego Antonio Torres
Bought by
Hyde Debra L
Current Estimated Value
Home Financials for this Owner
Home Financials are based on the most recent Mortgage that was taken out on this home.
Original Mortgage
$147,283
Outstanding Balance
$96,711
Interest Rate
5.43%
Mortgage Type
FHA
Estimated Equity
$189,136
Purchase Details
Closed on
Oct 26, 2005
Sold by
Barden Linda
Bought by
Torrez Mendoza Diego A
Home Financials for this Owner
Home Financials are based on the most recent Mortgage that was taken out on this home.
Original Mortgage
$140,000
Interest Rate
5.79%
Mortgage Type
New Conventional
Purchase Details
Closed on
Mar 18, 2005
Sold by
Caples Karen
Bought by
Barden Linda
Home Financials for this Owner
Home Financials are based on the most recent Mortgage that was taken out on this home.
Original Mortgage
$103,600
Interest Rate
5.61%
Mortgage Type
New Conventional
Purchase Details
Closed on
Jun 19, 2003
Sold by
Interfaith Hsng Corp
Bought by
Gomiller Karen
Home Financials for this Owner
Home Financials are based on the most recent Mortgage that was taken out on this home.
Original Mortgage
$99,774
Interest Rate
5.71%
Mortgage Type
New Conventional
Purchase Details
Closed on
Nov 5, 2002
Sold by
Duvall Kevin B
Bought by
Sec Of Housing/Urban Dev
Purchase Details
Closed on
Apr 1, 1999
Sold by
Disher Victor W
Bought by
Duvall Kevin B and Jessup Jennifer G
Home Financials for this Owner
Home Financials are based on the most recent Mortgage that was taken out on this home.
Original Mortgage
$76,465
Interest Rate
6.78%
Mortgage Type
FHA
Create a Home Valuation Report for This Property
The Home Valuation Report is an in-depth analysis detailing your home's value as well as a comparison with similar homes in the area
Home Values in the Area
Average Home Value in this Area
Purchase History
| Date | Buyer | Sale Price | Title Company |
|---|---|---|---|
| Hyde Debra L | $150,000 | -- | |
| Torrez Mendoza Diego A | $140,000 | -- | |
| Barden Linda | $129,500 | -- | |
| Gomiller Karen | $102,500 | -- | |
| Sec Of Housing/Urban Dev | $79,252 | -- | |
| Duvall Kevin B | $77,000 | -- |
Source: Public Records
Mortgage History
| Date | Status | Borrower | Loan Amount |
|---|---|---|---|
| Open | Hyde Debra L | $147,283 | |
| Previous Owner | Torrez Mendoza Diego A | $140,000 | |
| Previous Owner | Barden Linda | $103,600 | |
| Previous Owner | Duvall Kevin B | $99,774 | |
| Previous Owner | Duvall Kevin B | $76,465 |
Source: Public Records
Tax History Compared to Growth
Tax History
| Year | Tax Paid | Tax Assessment Tax Assessment Total Assessment is a certain percentage of the fair market value that is determined by local assessors to be the total taxable value of land and additions on the property. | Land | Improvement |
|---|---|---|---|---|
| 2025 | $2,068 | $229,600 | $55,000 | $174,600 |
| 2024 | $2,068 | $235,500 | $55,000 | $180,500 |
| 2023 | $2,145 | $210,400 | $50,000 | $160,400 |
| 2022 | $1,863 | $202,500 | $45,000 | $157,500 |
| 2021 | $1,758 | $178,100 | $40,000 | $138,100 |
| 2020 | $1,532 | $161,300 | $40,000 | $121,300 |
| 2019 | $1,492 | $157,000 | $40,000 | $117,000 |
| 2018 | $1,349 | $142,000 | $38,000 | $104,000 |
| 2017 | $1,289 | $134,300 | $36,000 | $98,300 |
| 2016 | $1,225 | $127,600 | $36,000 | $91,600 |
| 2015 | $1,282 | $130,900 | $36,000 | $94,900 |
| 2014 | $1,260 | $128,600 | $36,000 | $92,600 |
Source: Public Records
Map
Nearby Homes
- 8625 Watchhaven Ln
- 8906 Huntingcreek Place
- 5606 Retriever Rd
- 6231 Huntingcreek Dr
- The Audobon Plan at Reedy Springs
- The Dogwood Plan at Reedy Springs
- The Bradford Plan at Reedy Springs
- The Portsmouth Plan at Reedy Springs
- The Hamlin Plan at Reedy Springs
- The Azalea Plan at Reedy Springs
- The Shenandoah Plan at Reedy Springs
- The Harvick Plan at Reedy Springs
- The Magnolia Plan at Reedy Springs
- The Maple Plan at Reedy Springs
- The Burton Plan at Reedy Springs
- The Savannah Plan at Reedy Springs
- The Busch Plan at Reedy Springs
- The Rosewood Plan at Reedy Springs
- 5985 Sara Kay Dr
- 5974 Sara Kay Dr
- 8605 Gunsight Ln
- 5835 Retriever Rd
- 8611 Gunsight Ln
- 8600 Gunsight Ln
- 5842 Retriever Rd
- 5829 Retriever Rd
- 5848 Retriever Rd
- 5836 Retriever Rd
- 5900 Retriever Rd
- 8606 Gunsight Ln
- 5830 Retriever Rd
- 5823 Retriever Rd
- 5907 Retriever Rd
- 5806 Gunsight Ct
- 8617 Gunsight Ln
- 5804 Gunsight Ct
- 8612 Gunsight Ln
- 5906 Retriever Rd
- 5824 Retriever Rd
- 5817 Retriever Rd
