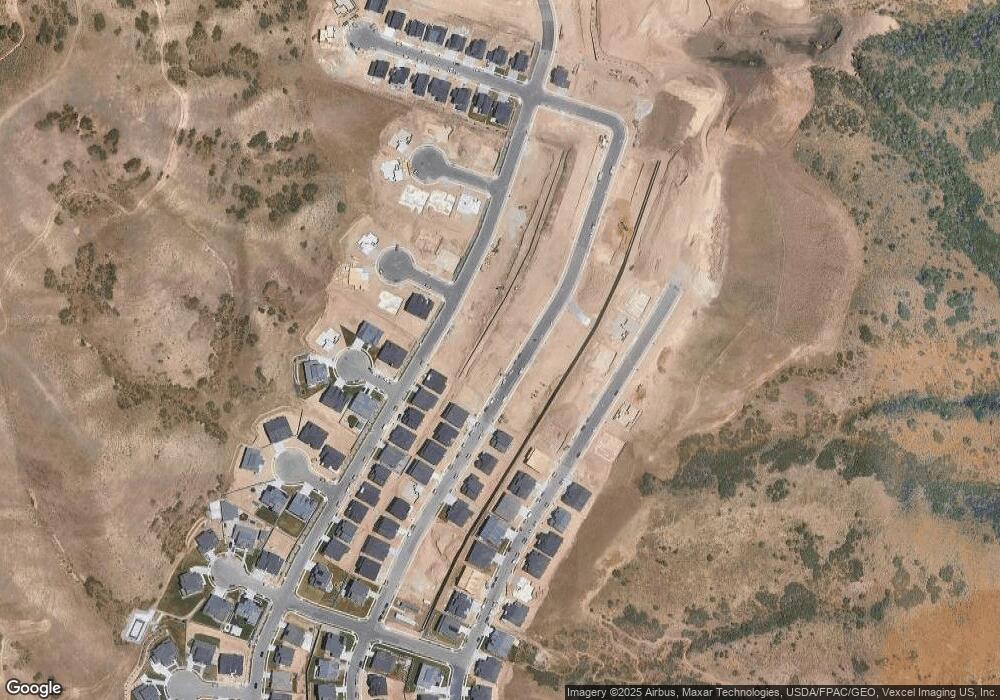Estimated Value: $1,252,000 - $1,596,000
4
Beds
4
Baths
3,914
Sq Ft
$345/Sq Ft
Est. Value
About This Home
This home is located at 5841 Valley View Rd, Lehi, UT 84043 and is currently estimated at $1,348,801, approximately $344 per square foot. 5841 Valley View Rd is a home located in Utah County with nearby schools including Traverse Mountain Elementary School, Skyridge High School, and Ignite Entrepreneurship Academy.
Ownership History
Date
Name
Owned For
Owner Type
Purchase Details
Closed on
Sep 19, 2025
Sold by
Toll Southwest Llc
Bought by
Vaseleou Chase
Current Estimated Value
Create a Home Valuation Report for This Property
The Home Valuation Report is an in-depth analysis detailing your home's value as well as a comparison with similar homes in the area
Home Values in the Area
Average Home Value in this Area
Purchase History
| Date | Buyer | Sale Price | Title Company |
|---|---|---|---|
| Vaseleou Chase | -- | Cottonwood Title |
Source: Public Records
Tax History Compared to Growth
Tax History
| Year | Tax Paid | Tax Assessment Tax Assessment Total Assessment is a certain percentage of the fair market value that is determined by local assessors to be the total taxable value of land and additions on the property. | Land | Improvement |
|---|---|---|---|---|
| 2025 | $5,654 | $673,915 | $224,000 | $1,001,300 |
| 2024 | $5,654 | $661,650 | $0 | $0 |
| 2023 | $1,599 | $203,200 | $0 | $0 |
| 2022 | $1,683 | $207,300 | $207,300 | $0 |
Source: Public Records
Map
Nearby Homes
- 5877 Canyon Rim Rd Unit 623
- 5796 N Valley View Rd
- 5828 N Canyon Rim Rd
- 5886 Canyon Rim Rd Unit 622
- 5894 Canyon Rim Rd Unit 621
- 1802 W Oak Creek Cir
- 5976 Canyon Rim Rd Unit 615
- 1878 W Chaco Cir
- 1651 W Canyon Rim Rd Unit 633
- 1618 W Canyon Rim Rd Unit 607
- 5591 N Valley View Rd
- 5554 N Fox Canyon Rd
- 5330 N Springview Ct
- 1749 Oakridge Cir
- 1725 W Oakridge Cir
- 5372 N Lookout Cove Unit 117
- Balsam Plan at Fox Canyon
- Basswood Plan at Fox Canyon
- Ash Plan at Fox Canyon
- Spruce Pantry Plan at Fox Canyon
- 5841 N Valley View Rd Unit 179
- 5841 Valley View Rd Unit 179
- 5829 N Valley View Rd
- 5829 N Valley View Rd Unit 180
- 5853 N Valley View Rd
- 5854 N Fox Canyon Rd
- 5866 N Fox Canyon Rd Unit 184
- 5842 N Fox Canyon Rd Unit 182
- 5842 N Fox Canyon Rd
- 5811 Valley View Rd Unit 181
- 5867 N Valley View Rd Unit 177
- 5867 N Valley View Rd
- 5822 N Valley View Rd Unit 170
- 5822 N Valley View Rd
- 5838 N Fox Canyon Rd
- 5878 N Fox Canyon Rd
- 5858 N Valley View Rd
- 5795 N Valley View Rd
- 1821 W Oak Canyon Cir Unit 204
- 5802 N Valley View Rd
