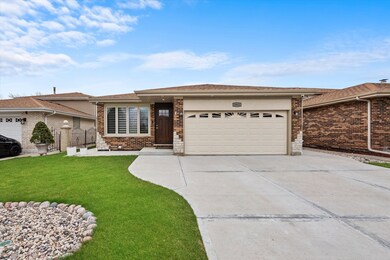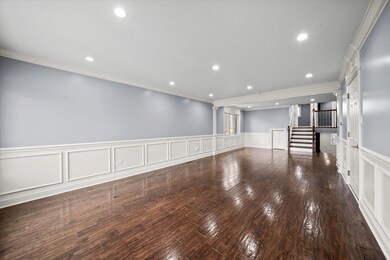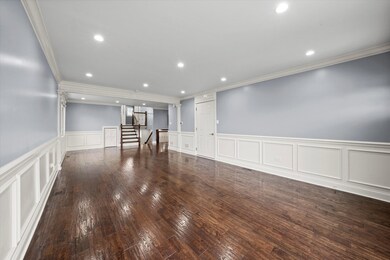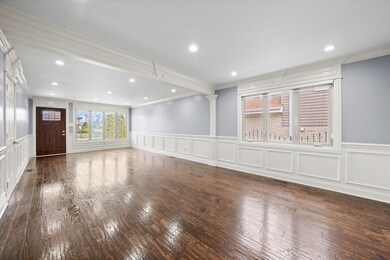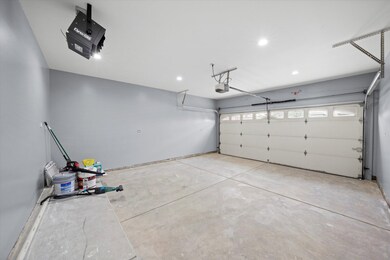
5841 W 76th St Burbank, IL 60459
Highlights
- Landscaped Professionally
- Cul-De-Sac
- 2 Car Attached Garage
- Fenced Yard
- Porch
- Patio
About This Home
As of October 2024Gorgeous, Brick Split Level that has been highly maintained & Property was gutted down to the stud and sprayed foam , 2 updated bathrooms, & an attached 2 car garage! Complete tear-off roof w/30 year Architectural Shingles (2023)! ALL NEW vinyl replacement windows throughout entire home! Huge living and dining rooms, conveniently located just off the kitchen on the main level. The kitchen offers New kitchen cabinets and newer appliances gas oven/range, dishwasher, & refrigerator! Easy access to either the attached garage from The kitchen overlooks the spacious family room, which is in the lower level/English basement. Lower level Bar and chimney, Just next to the family room is the mechanical and laundry room with washer & gas dryer, which also provides additional storage space too! There is plenty of storage space in the dry, concrete crawl space too! 2 Attics available for additional storage space! Beautifully landscaped w/great curb appeal! Move right in & enjoy!
Last Agent to Sell the Property
RE/MAX MI CASA License #475138224 Listed on: 07/31/2024

Home Details
Home Type
- Single Family
Est. Annual Taxes
- $6,865
Year Built
- Built in 1986 | Remodeled in 2012
Lot Details
- 5,624 Sq Ft Lot
- Lot Dimensions are 44 x 124
- Cul-De-Sac
- Fenced Yard
- Landscaped Professionally
- Paved or Partially Paved Lot
Parking
- 2 Car Attached Garage
- Garage Transmitter
- Garage Door Opener
- Driveway
- Parking Included in Price
Home Design
- Split Level Home
- Tri-Level Property
- Asphalt Roof
- Concrete Perimeter Foundation
Interior Spaces
- 1,346 Sq Ft Home
- Ceiling Fan
- Family Room
- Combination Dining and Living Room
- Storage Room
- Unfinished Attic
- Storm Screens
Kitchen
- Range with Range Hood
- Dishwasher
Flooring
- Carpet
- Vinyl
Bedrooms and Bathrooms
- 3 Bedrooms
- 3 Potential Bedrooms
- 2 Full Bathrooms
Laundry
- Laundry Room
- Dryer
- Washer
- Sink Near Laundry
Finished Basement
- English Basement
- Sump Pump
- Finished Basement Bathroom
- Crawl Space
Outdoor Features
- Patio
- Porch
Schools
- Harry E Fry Elementary School
- Liberty Junior High School
- Reavis High School
Utilities
- Forced Air Heating and Cooling System
- Heating System Uses Natural Gas
- 100 Amp Service
- Lake Michigan Water
Community Details
- Split Level
Listing and Financial Details
- Homeowner Tax Exemptions
Ownership History
Purchase Details
Home Financials for this Owner
Home Financials are based on the most recent Mortgage that was taken out on this home.Purchase Details
Home Financials for this Owner
Home Financials are based on the most recent Mortgage that was taken out on this home.Purchase Details
Home Financials for this Owner
Home Financials are based on the most recent Mortgage that was taken out on this home.Similar Homes in Burbank, IL
Home Values in the Area
Average Home Value in this Area
Purchase History
| Date | Type | Sale Price | Title Company |
|---|---|---|---|
| Warranty Deed | $440,000 | First American Title | |
| Warranty Deed | $240,000 | Chicago Title Insurance Co | |
| Warranty Deed | $177,500 | -- |
Mortgage History
| Date | Status | Loan Amount | Loan Type |
|---|---|---|---|
| Open | $352,000 | New Conventional | |
| Previous Owner | $78,000 | Unknown | |
| Previous Owner | $98,000 | Unknown | |
| Previous Owner | $100,000 | No Value Available |
Property History
| Date | Event | Price | Change | Sq Ft Price |
|---|---|---|---|---|
| 10/15/2024 10/15/24 | Sold | $440,000 | -4.3% | $327 / Sq Ft |
| 08/19/2024 08/19/24 | Pending | -- | -- | -- |
| 07/31/2024 07/31/24 | For Sale | $459,900 | +91.6% | $342 / Sq Ft |
| 08/31/2020 08/31/20 | Sold | $240,000 | -1.2% | $178 / Sq Ft |
| 08/02/2020 08/02/20 | Pending | -- | -- | -- |
| 07/31/2020 07/31/20 | For Sale | $242,900 | -- | $180 / Sq Ft |
Tax History Compared to Growth
Tax History
| Year | Tax Paid | Tax Assessment Tax Assessment Total Assessment is a certain percentage of the fair market value that is determined by local assessors to be the total taxable value of land and additions on the property. | Land | Improvement |
|---|---|---|---|---|
| 2024 | $8,184 | $31,000 | $5,344 | $25,656 |
| 2023 | $8,184 | $31,000 | $5,344 | $25,656 |
| 2022 | $8,184 | $21,223 | $4,641 | $16,582 |
| 2021 | $7,831 | $21,222 | $4,640 | $16,582 |
| 2020 | $6,450 | $21,222 | $4,640 | $16,582 |
| 2019 | $6,079 | $20,397 | $4,218 | $16,179 |
| 2018 | $5,904 | $20,397 | $4,218 | $16,179 |
| 2017 | $5,729 | $20,397 | $4,218 | $16,179 |
| 2016 | $4,769 | $16,033 | $3,515 | $12,518 |
| 2015 | $4,549 | $16,033 | $3,515 | $12,518 |
| 2014 | $4,430 | $16,033 | $3,515 | $12,518 |
| 2013 | $5,456 | $20,779 | $3,515 | $17,264 |
Agents Affiliated with this Home
-
Miguel Bermudez

Seller's Agent in 2024
Miguel Bermudez
RE/MAX
(773) 759-6300
7 in this area
107 Total Sales
-
Janet Naranjo
J
Buyer's Agent in 2024
Janet Naranjo
Midwest SignatureProperties Co
(708) 300-4205
2 in this area
8 Total Sales
-
Rommi Achterhof

Seller's Agent in 2020
Rommi Achterhof
Coldwell Banker Realty
(708) 289-4932
2 in this area
123 Total Sales
Map
Source: Midwest Real Estate Data (MRED)
MLS Number: 12126556
APN: 19-29-417-042-0000
- 7700 Massasoit Ave
- 5922 W 75th Place
- 7704 Monitor Ave
- 7711 Massasoit Ave
- 5932 W 75th Place
- 7744 Major Ave
- 7817 Menard Ave
- 7757 Linder Ave
- 7616 S Lorel Ave
- 7754 Moody Ave
- 7723 Melvina Ave
- 7720 Lorel Ave
- 7950 Mcvicker Ave
- 7927 Lotus Ave
- 5721 W 81st St
- 5220 State Rd
- 8026 Linder Ave
- 5641 W 81st Place
- 5710 W 82nd St
- 5700 W 82nd St

