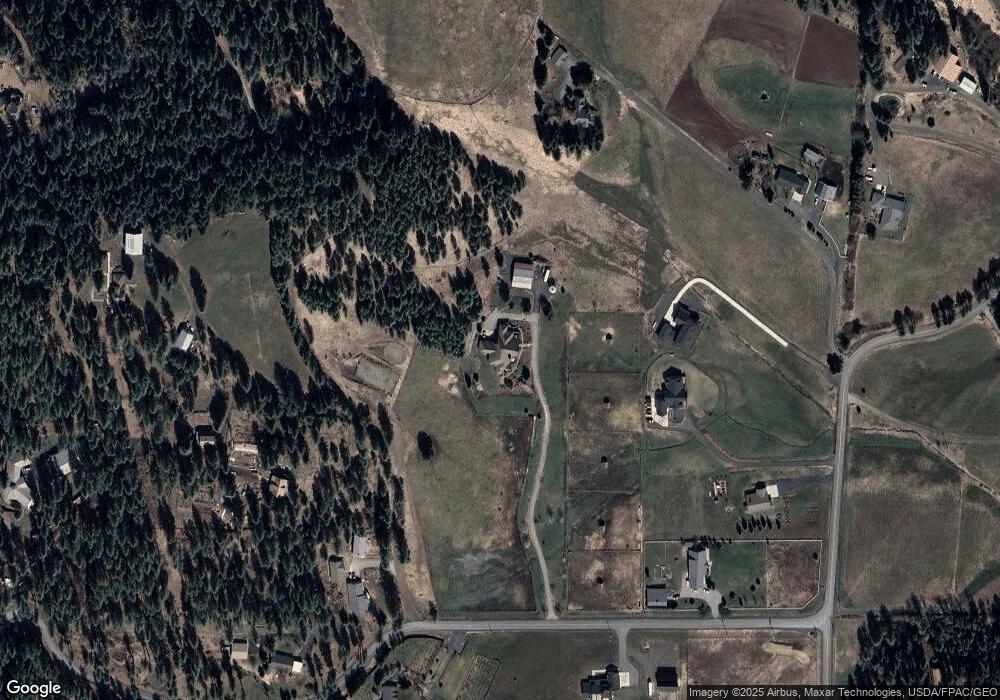5841 W Clemetson Rd Coeur D Alene, ID 83814
Estimated Value: $4,501,000 - $4,702,000
5
Beds
5
Baths
5,906
Sq Ft
$780/Sq Ft
Est. Value
About This Home
This home is located at 5841 W Clemetson Rd, Coeur D Alene, ID 83814 and is currently estimated at $4,606,065, approximately $779 per square foot. 5841 W Clemetson Rd is a home located in Kootenai County with nearby schools including Winton Elementary School, Lakes Magnet Middle School, and Lake City High School.
Ownership History
Date
Name
Owned For
Owner Type
Purchase Details
Closed on
May 9, 2025
Sold by
Dunckel Kirk and Dunckel Shannon
Bought by
Hawk Mountain Business Trust and Dunham Trust
Current Estimated Value
Purchase Details
Closed on
Jan 13, 2025
Sold by
Dunckel Kirk and Dunckel Shannon
Bought by
Dinah L Carlson Trust and Carlson
Purchase Details
Closed on
Jul 12, 2017
Sold by
Dunckel Kirk and Dunckel Shannon
Bought by
Dunckel Kirk and Dunckel Shannon
Purchase Details
Closed on
Mar 8, 2017
Sold by
Dunckel Kirk and Dunckel Shannon
Bought by
Dunckel Kirk and Dunckel Shannon
Purchase Details
Closed on
Sep 30, 2014
Sold by
Stimmler William H and Stimmler Laura A
Bought by
Dunckel Kirk and Dunckel Shannon
Home Financials for this Owner
Home Financials are based on the most recent Mortgage that was taken out on this home.
Original Mortgage
$936,000
Interest Rate
3.62%
Mortgage Type
Adjustable Rate Mortgage/ARM
Purchase Details
Closed on
Mar 15, 2006
Sold by
Hutchins Phillip M and Hutchins Anita Joann
Bought by
Stimmler William H and Stimmler Laura A
Home Financials for this Owner
Home Financials are based on the most recent Mortgage that was taken out on this home.
Original Mortgage
$300,000
Interest Rate
6.18%
Mortgage Type
New Conventional
Create a Home Valuation Report for This Property
The Home Valuation Report is an in-depth analysis detailing your home's value as well as a comparison with similar homes in the area
Home Values in the Area
Average Home Value in this Area
Purchase History
| Date | Buyer | Sale Price | Title Company |
|---|---|---|---|
| Hawk Mountain Business Trust | -- | Flying S Title And Escrow | |
| Dinah L Carlson Trust | -- | Pioneer Title | |
| Dunckel Kirk | -- | First American Title Kootena | |
| Dunckel Kirk | -- | Accommodation | |
| Dunckel Kirk | -- | North Idaho Title Co | |
| Stimmler William H | -- | -- |
Source: Public Records
Mortgage History
| Date | Status | Borrower | Loan Amount |
|---|---|---|---|
| Previous Owner | Dunckel Kirk | $936,000 | |
| Previous Owner | Stimmler William H | $300,000 |
Source: Public Records
Tax History Compared to Growth
Tax History
| Year | Tax Paid | Tax Assessment Tax Assessment Total Assessment is a certain percentage of the fair market value that is determined by local assessors to be the total taxable value of land and additions on the property. | Land | Improvement |
|---|---|---|---|---|
| 2025 | $11,095 | $2,517,469 | $421,479 | $2,095,990 |
| 2024 | $11,095 | $2,486,168 | $417,488 | $2,068,680 |
| 2023 | $11,095 | $2,544,597 | $475,917 | $2,068,680 |
| 2022 | $11,209 | $2,563,722 | $495,042 | $2,068,680 |
| 2021 | $12,892 | $1,798,422 | $259,362 | $1,539,060 |
| 2020 | $12,780 | $1,607,694 | $227,554 | $1,380,140 |
| 2019 | $12,923 | $1,506,115 | $214,475 | $1,291,640 |
| 2018 | $14,048 | $1,479,467 | $194,977 | $1,284,490 |
Source: Public Records
Map
Nearby Homes
- 6005 W Meadowbrook Loop
- NKA W Clemetson Rd
- NKA(Lot 2) Baby Cougar Ln
- NKA(Lot 3) Baby Cougar Ln
- 8575 W Haystack Ln
- 7722 W Clemetson Rd
- 1238 S Reynolds Rd
- 7611 W Clemetson Rd
- NKA Rugged Rd
- 5045 W Cougar Gulch Rd
- 5005 W Cougar Estates Rd
- 5291 W Cougar Gulch Rd
- 4025 W Cielo View Ct
- 3742 W Cielo View Ct
- L5 B1 S Espinazo Dr
- 3490 S Stach Rd
- NKA S Palomino Rd
- 2289 S Espinazo Dr
- 1122 S Four Winds Rd
- 5969 W Highland Dr
- 5981 W Meadowbrook Loop
- NNA Academy
- 5981 Meadowbrook
- NNA S Academy Ct
- S S Academy Ct
- S S Academy Ct
- 5917 W Meadowbrook Loop
- 0 Meadowbrook Rd
- 1241 S Academy Ct
- 0 Clemetson Rd Unit 3-2442
- 0 Clemetson Rd Unit 3-2477
- 0 Clemetson Rd Unit 3-2443
- 0 Clemetson Rd Unit 2-6632
- 0 Clemetson Rd Unit 2-6631
- 0 Clemetson Rd Unit 2-1526
- 0 Clemetson Rd Unit 1-709
- 0 Clemetson Rd Unit 2-1435
- 0 Clemetson Rd Unit 99-6906
- 0 Clemetson Rd Unit 98-3349
- 0 Clemetson Rd Unit 94-12935
