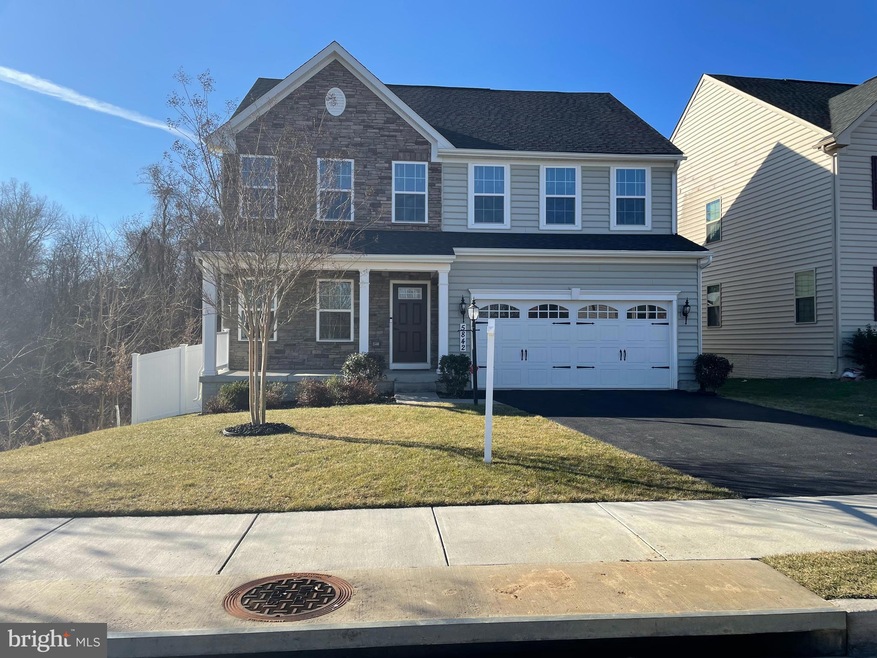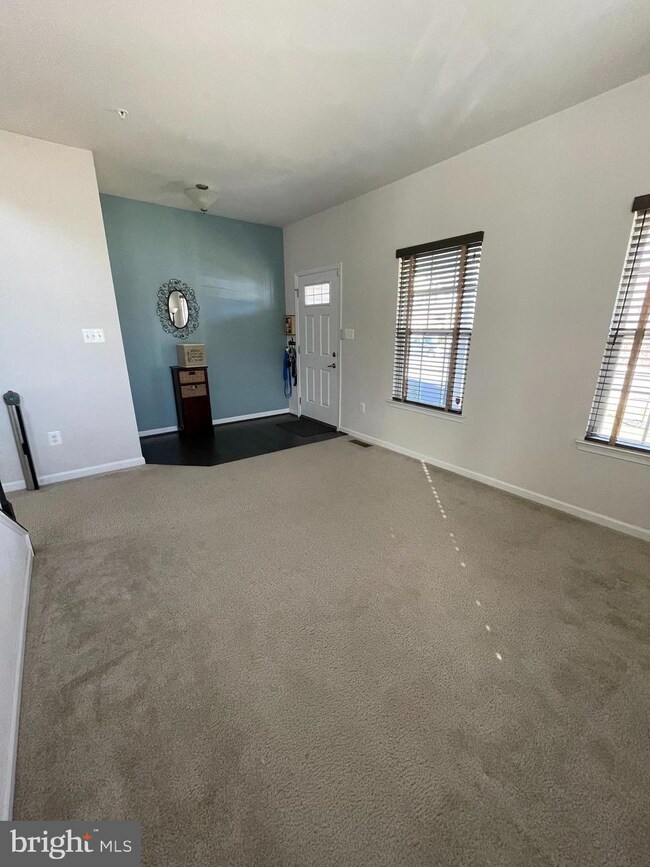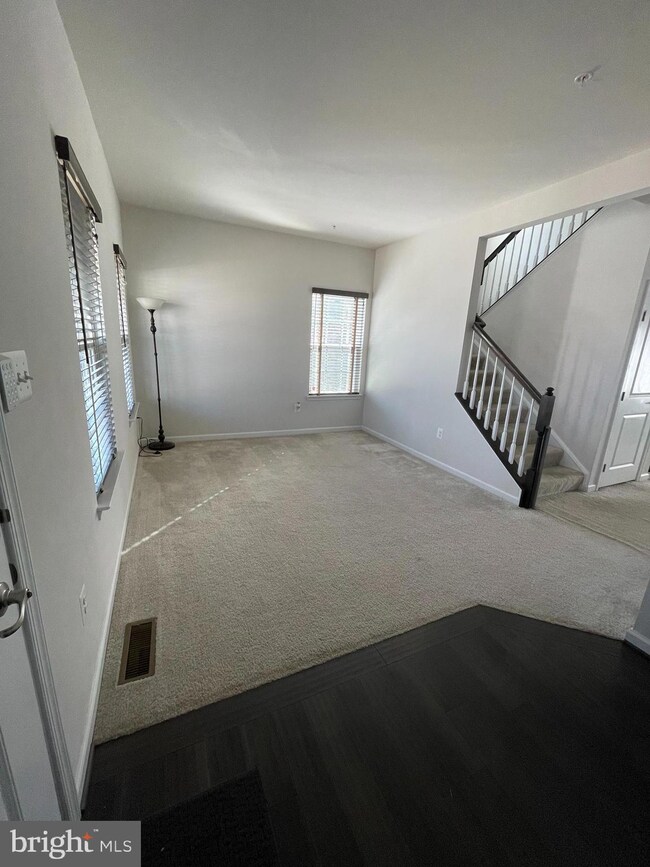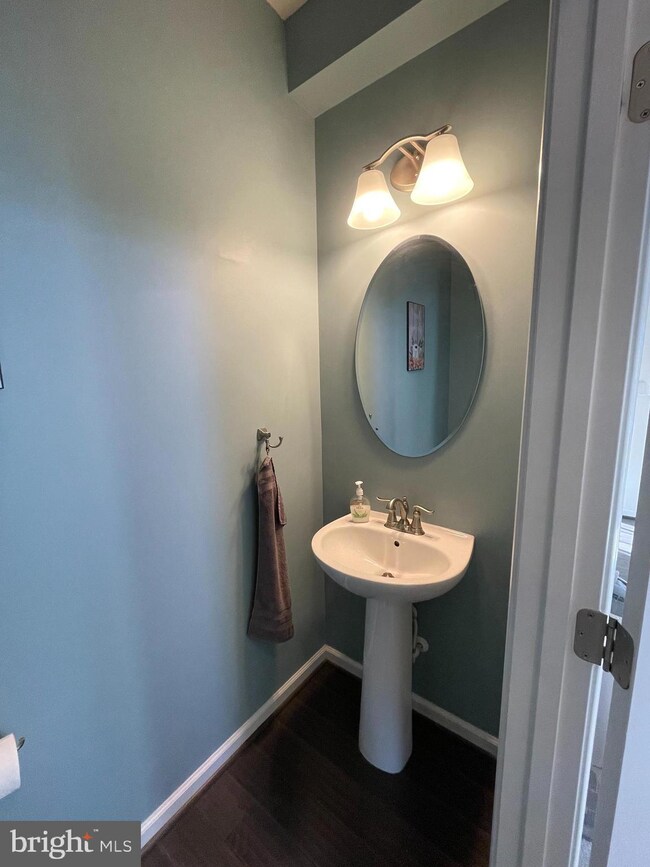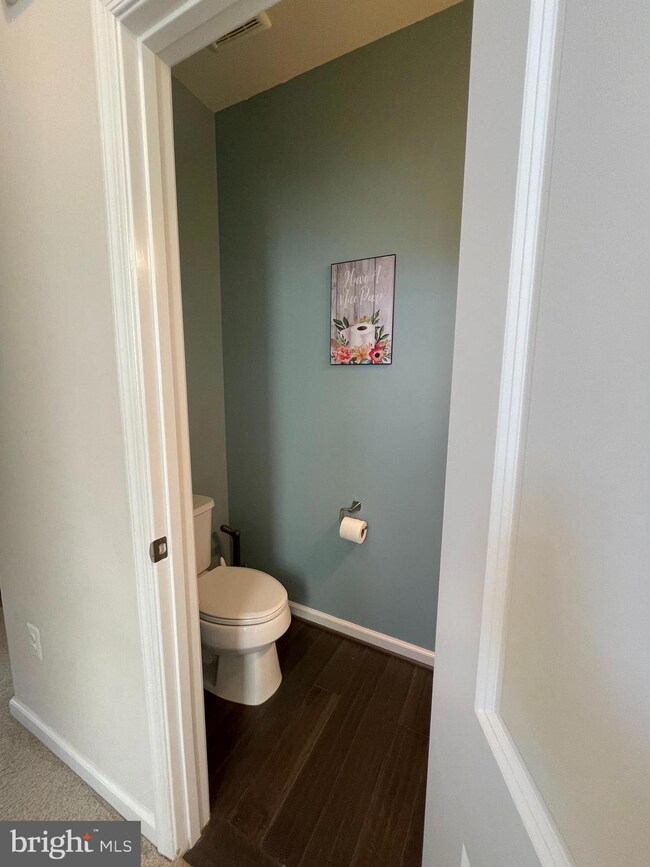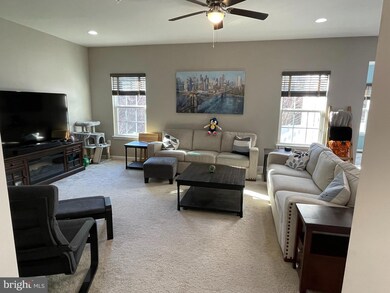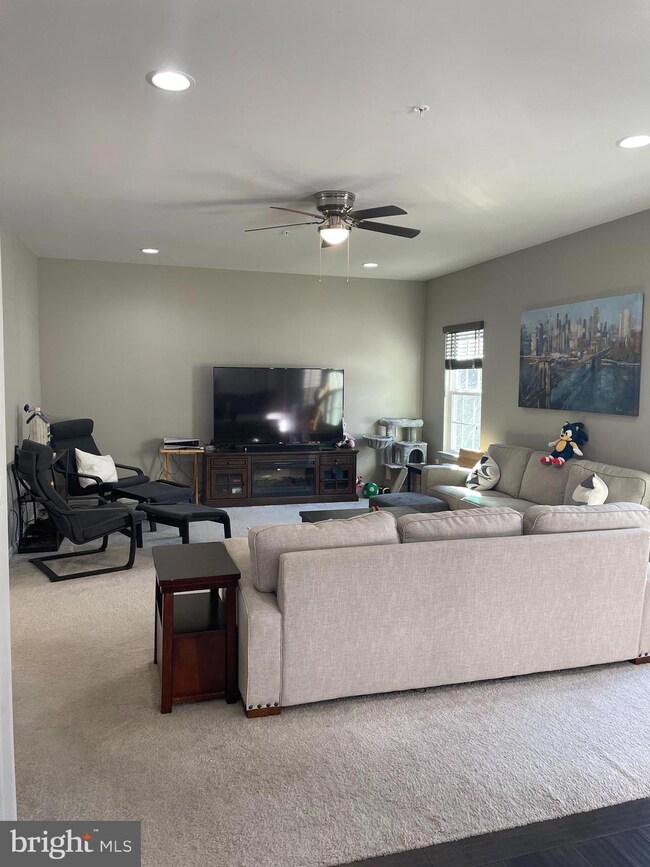
5842 Broad Branch Way Frederick, MD 21704
Bartonsville NeighborhoodHighlights
- Colonial Architecture
- 2 Car Attached Garage
- More Than Two Accessible Exits
- Oakdale Elementary School Rated A-
- Tankless Water Heater
- Doors with lever handles
About This Home
As of May 2025Welcome home. This 5-year-old Ryan Homes single-family house in Holly Ridge has beautiful hardwood floors running through the kitchen and morning room, and wall-to-wall carpet throughout the rest of the house. The fabulous kitchen comes with a gourmet island, granite countertops and stainless-steel appliances. The new dishwasher was replaced in January 2023. The morning room has lots of windows that fill the room with natural light and provide a view of trees and walking path behind the house. The open floor plan also includes the living room, family room, mud room and half bath on the first floor. All the bedrooms and the laundry room are on the second floor. The spacious laundry room is equipped with a new LG front-load washer (November 2022) and LG dryer. The very large primary bedroom is located at the end of the hall with a huge walk-in closet. The primary bath has tile flooring, a dual sink vanity and an oversized walk-in shower. The other 3 bedrooms are very spacious, and the 2nd full bath also has tile flooring and a shower/tub combo. The basement is partially finished (700 sqft) with an egress window to the backyard, and includes an unfinished full bath with rough-ins. There are also additional 300 sqft of unfinished basement space. The big backyard is fully fenced with two access gates. NO BACKYARD NEIGHBORS. Ceiling fans have been installed in the living room and all four bedrooms. Come out and see this beautiful house which is ready for you to call home.
Home Details
Home Type
- Single Family
Est. Annual Taxes
- $5,384
Year Built
- Built in 2018
Lot Details
- 5,936 Sq Ft Lot
- Property is Fully Fenced
- Vinyl Fence
HOA Fees
- $67 Monthly HOA Fees
Parking
- 2 Car Attached Garage
- 2 Driveway Spaces
- Front Facing Garage
Home Design
- Colonial Architecture
- Vinyl Siding
- Brick Front
- Passive Radon Mitigation
Interior Spaces
- Property has 3 Levels
- Laundry on upper level
Bedrooms and Bathrooms
- 4 Bedrooms
Partially Finished Basement
- Rough-In Basement Bathroom
- Basement Windows
Accessible Home Design
- Doors with lever handles
- More Than Two Accessible Exits
Schools
- Oakdale Elementary And Middle School
- Oakdale High School
Utilities
- Forced Air Heating and Cooling System
- Tankless Water Heater
Community Details
- Holly Ridge Subdivision
Listing and Financial Details
- Tax Lot 222
- Assessor Parcel Number 1109593482
Ownership History
Purchase Details
Home Financials for this Owner
Home Financials are based on the most recent Mortgage that was taken out on this home.Purchase Details
Home Financials for this Owner
Home Financials are based on the most recent Mortgage that was taken out on this home.Purchase Details
Home Financials for this Owner
Home Financials are based on the most recent Mortgage that was taken out on this home.Purchase Details
Similar Homes in Frederick, MD
Home Values in the Area
Average Home Value in this Area
Purchase History
| Date | Type | Sale Price | Title Company |
|---|---|---|---|
| Deed | $738,000 | Old Republic National Title In | |
| Deed | $738,000 | Old Republic National Title In | |
| Deed | $640,000 | -- | |
| Deed | $440,375 | None Available | |
| Deed | $137,032 | None Available |
Mortgage History
| Date | Status | Loan Amount | Loan Type |
|---|---|---|---|
| Open | $674,000 | New Conventional | |
| Closed | $674,000 | New Conventional | |
| Previous Owner | $600,000 | VA | |
| Previous Owner | $441,920 | VA | |
| Previous Owner | $454,907 | VA |
Property History
| Date | Event | Price | Change | Sq Ft Price |
|---|---|---|---|---|
| 05/30/2025 05/30/25 | Sold | $738,000 | -1.6% | $232 / Sq Ft |
| 05/04/2025 05/04/25 | For Sale | $750,000 | +17.2% | $236 / Sq Ft |
| 03/24/2023 03/24/23 | Sold | $640,000 | -1.4% | $208 / Sq Ft |
| 02/22/2023 02/22/23 | Pending | -- | -- | -- |
| 02/17/2023 02/17/23 | Price Changed | $649,000 | -3.0% | $210 / Sq Ft |
| 02/07/2023 02/07/23 | Price Changed | $669,000 | -1.5% | $217 / Sq Ft |
| 01/24/2023 01/24/23 | For Sale | $679,000 | +54.2% | $220 / Sq Ft |
| 01/26/2018 01/26/18 | Sold | $440,375 | 0.0% | $159 / Sq Ft |
| 08/12/2017 08/12/17 | Pending | -- | -- | -- |
| 08/12/2017 08/12/17 | For Sale | $440,375 | -- | $159 / Sq Ft |
Tax History Compared to Growth
Tax History
| Year | Tax Paid | Tax Assessment Tax Assessment Total Assessment is a certain percentage of the fair market value that is determined by local assessors to be the total taxable value of land and additions on the property. | Land | Improvement |
|---|---|---|---|---|
| 2025 | $176 | $590,967 | -- | -- |
| 2024 | $176 | $544,700 | $151,800 | $392,900 |
| 2023 | $88 | $502,033 | $0 | $0 |
| 2022 | $5,193 | $459,367 | $0 | $0 |
| 2021 | $4,891 | $416,700 | $125,400 | $291,300 |
| 2020 | $4,891 | $413,533 | $0 | $0 |
| 2019 | $4,854 | $410,367 | $0 | $0 |
| 2018 | $4,860 | $407,200 | $85,400 | $321,800 |
| 2017 | $992 | $85,400 | $0 | $0 |
Agents Affiliated with this Home
-

Seller's Agent in 2025
Katelyne Rusenko
Century 21 Redwood Realty
(301) 473-0148
2 in this area
124 Total Sales
-

Buyer's Agent in 2025
Srinivas Kunchala
S5 Realty LLC
(516) 606-1315
1 in this area
94 Total Sales
-

Seller's Agent in 2023
Tanja Harris
EXP Realty, LLC
(571) 383-6746
1 in this area
1 Total Sale
-

Seller Co-Listing Agent in 2023
Annette Beale
LPT Realty, LLC
(410) 258-6984
1 in this area
27 Total Sales
-
C
Seller's Agent in 2018
Carolyn Scuderi McCarthy
Jason Mitchell Group
(240) 405-1203
31 Total Sales
-
d
Buyer's Agent in 2018
datacorrect BrightMLS
Non Subscribing Office
Map
Source: Bright MLS
MLS Number: MDFR2030420
APN: 09-593482
- 5835 Broad Branch Way
- 5771 Barts Way
- 5954 Bartonsville Rd
- 5718 Mains Ln
- 6505 Springwater Ct Unit G7103
- 6509 Springwater Ct Unit 6303
- 6130 Bartonsville Rd
- 8801 Jug Bridge Place
- 6341 Springwater Terrace Unit 9402
- 6343 Springwater Terrace Unit 1033
- 6344 Springwater Terrace Unit 1142
- 6344 Springwater Terrace Unit 1122
- 6344 Springwater Terrace Unit 1141
- 6125 Springwater Place Unit K
- The Beckham Plan at Rosehaven - Modern Farmhouse Collection
- The Chapman Plan at Rosehaven - Modern Farmhouse Collection
- The Hathaway Plan at Rosehaven - Modern Farmhouse Collection
- The Emerson Plan at Rosehaven - Modern Farmhouse Collection
- 8788 Walnut Bottom Ln
- 6108 Fieldcrest Dr
