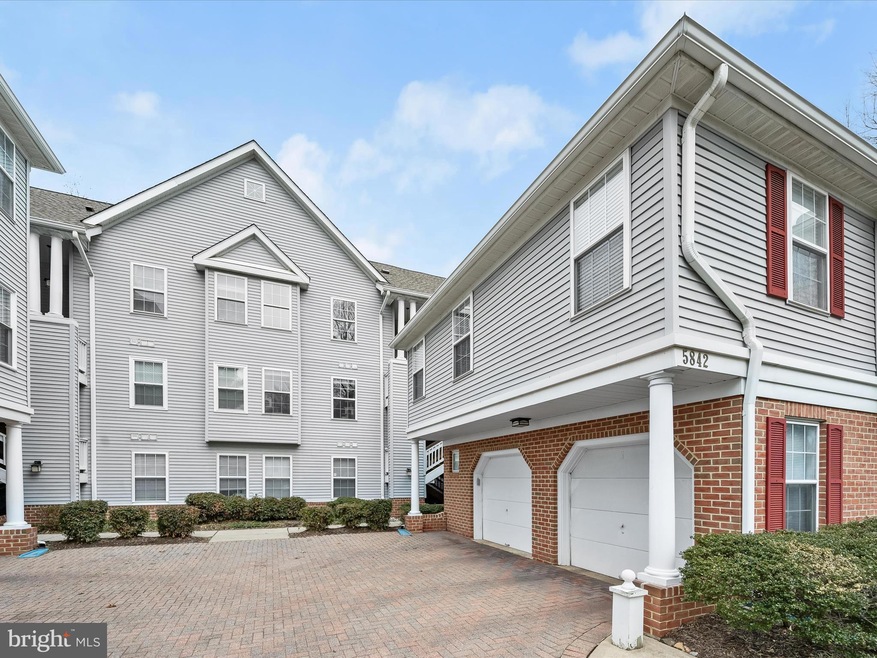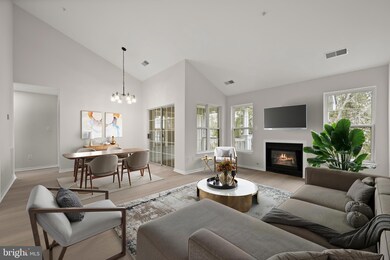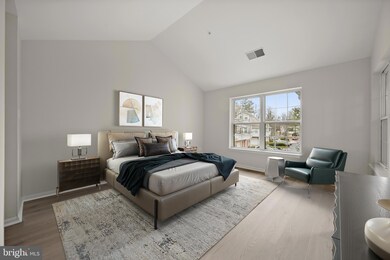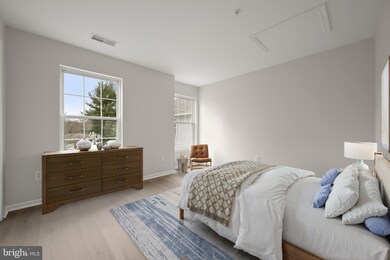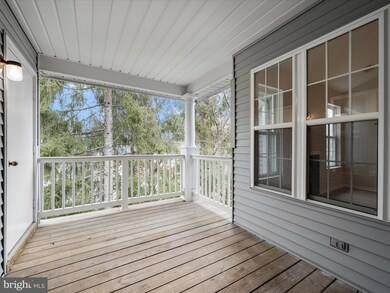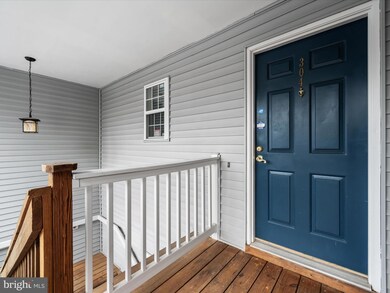
5842 Wyndham Cir Unit UT304 Columbia, MD 21044
Columbia Town Center NeighborhoodHighlights
- View of Trees or Woods
- Open Floorplan
- Vaulted Ceiling
- Wilde Lake Middle Rated A-
- Colonial Architecture
- Jogging Path
About This Home
As of March 2025Experience modern elegance in this completely renovated 2-bedroom, 2-bath condo, ideally located in the vibrant heart of Columbia. Every detail has been thoughtfully upgraded, including fresh interior paint, brand-new LVP flooring, and stylishly updated kitchen and bathrooms. Step into a sun-drenched open floor plan accentuated by soaring vaulted ceilings and a cozy gas fireplace, creating a warm and inviting atmosphere. The beautifully remodeled kitchen boasts quartz countertops, stainless steel appliances, that include a glass top range and a sleek pull-down faucet, and a brand-new washer and dryer for ultimate convenience. Retreat to the spacious primary suite, a true sanctuary under high vaulted ceilings, featuring two closets and a luxurious en suite bath with a quartz vanity and a deep soaking tub. A generously sized second bedroom and an elegantly updated hall bath complete this stunning home. Enjoy a prime location just moments from premier shopping, dining, and entertainment, with easy access to major commuter routes. This is Columbia condo living at its finest! ***OFFER DEADLINE: Sunday, March 2nd, at 5:00 PM ***
Property Details
Home Type
- Condominium
Est. Annual Taxes
- $4,093
Year Built
- Built in 1994
Lot Details
- Two or More Common Walls
- Property is in excellent condition
HOA Fees
Parking
- Parking Lot
Home Design
- Colonial Architecture
- Brick Exterior Construction
Interior Spaces
- 1,292 Sq Ft Home
- Property has 1 Level
- Open Floorplan
- Vaulted Ceiling
- Fireplace With Glass Doors
- Gas Fireplace
- Double Pane Windows
- Vinyl Clad Windows
- Window Screens
- Sliding Doors
- Six Panel Doors
- Entrance Foyer
- Living Room
- Dining Room
- Luxury Vinyl Plank Tile Flooring
- Views of Woods
- Dryer
Kitchen
- Electric Oven or Range
- Self-Cleaning Oven
- Dishwasher
- Stainless Steel Appliances
- Disposal
Bedrooms and Bathrooms
- 2 Main Level Bedrooms
- En-Suite Primary Bedroom
- En-Suite Bathroom
- 2 Full Bathrooms
- Bathtub with Shower
Home Security
Outdoor Features
- Balcony
- Exterior Lighting
Utilities
- Forced Air Heating and Cooling System
- Natural Gas Water Heater
Listing and Financial Details
- Tax Lot U 304
- Assessor Parcel Number 1415113553
- $49 Front Foot Fee per year
Community Details
Overview
- Association fees include exterior building maintenance, lawn maintenance, snow removal
- Low-Rise Condominium
- Wyndham Condo Assoc Community
- Columbia Town Center Subdivision
Amenities
- Common Area
Recreation
- Jogging Path
Pet Policy
- Limit on the number of pets
- Pet Size Limit
Security
- Fire and Smoke Detector
- Fire Sprinkler System
Ownership History
Purchase Details
Home Financials for this Owner
Home Financials are based on the most recent Mortgage that was taken out on this home.Purchase Details
Home Financials for this Owner
Home Financials are based on the most recent Mortgage that was taken out on this home.Purchase Details
Home Financials for this Owner
Home Financials are based on the most recent Mortgage that was taken out on this home.Purchase Details
Purchase Details
Purchase Details
Home Financials for this Owner
Home Financials are based on the most recent Mortgage that was taken out on this home.Similar Homes in Columbia, MD
Home Values in the Area
Average Home Value in this Area
Purchase History
| Date | Type | Sale Price | Title Company |
|---|---|---|---|
| Deed | $377,000 | Sage Title | |
| Deed | $285,000 | -- | |
| Deed | $285,000 | -- | |
| Deed | $180,000 | -- | |
| Deed | $103,000 | -- | |
| Deed | $101,300 | -- |
Mortgage History
| Date | Status | Loan Amount | Loan Type |
|---|---|---|---|
| Open | $301,600 | New Conventional | |
| Previous Owner | $228,000 | Purchase Money Mortgage | |
| Previous Owner | $228,000 | Purchase Money Mortgage | |
| Previous Owner | $99,000 | No Value Available | |
| Closed | -- | No Value Available |
Property History
| Date | Event | Price | Change | Sq Ft Price |
|---|---|---|---|---|
| 03/20/2025 03/20/25 | Sold | $377,000 | +4.7% | $292 / Sq Ft |
| 02/27/2025 02/27/25 | For Sale | $360,000 | -- | $279 / Sq Ft |
Tax History Compared to Growth
Tax History
| Year | Tax Paid | Tax Assessment Tax Assessment Total Assessment is a certain percentage of the fair market value that is determined by local assessors to be the total taxable value of land and additions on the property. | Land | Improvement |
|---|---|---|---|---|
| 2025 | $4,065 | $269,533 | $0 | $0 |
| 2024 | $4,065 | $250,600 | $75,100 | $175,500 |
| 2023 | $3,915 | $243,700 | $0 | $0 |
| 2022 | $3,776 | $236,800 | $0 | $0 |
| 2021 | $3,677 | $229,900 | $68,900 | $161,000 |
| 2020 | $2,983 | $229,900 | $68,900 | $161,000 |
| 2019 | $3,315 | $229,900 | $68,900 | $161,000 |
| 2018 | $3,509 | $235,000 | $50,000 | $185,000 |
| 2017 | $2,959 | $235,000 | $0 | $0 |
| 2016 | $595 | $195,000 | $0 | $0 |
| 2015 | $595 | $175,000 | $0 | $0 |
| 2014 | $595 | $175,000 | $0 | $0 |
Agents Affiliated with this Home
-

Seller's Agent in 2025
KEITH JANG
Creig Northrop Team of Long & Foster
(410) 831-9319
1 in this area
83 Total Sales
-

Buyer's Agent in 2025
Louise Jackson
Long & Foster
(240) 498-8915
1 in this area
45 Total Sales
Map
Source: Bright MLS
MLS Number: MDHW2049326
APN: 15-113553
- 6050 Cloudy April Way
- 10716 Symphony Way
- 10742 Symphony Way
- 10313 College Square
- 10282 Rutland Round Rd
- 10232 Rutland Round Rd
- 10202 Sherman Heights Place
- 6200 Ashton Park Ct
- 10203 Brighton Ridge Way
- 5681 Thicket Ln
- 10369 Maywind Ct
- 10371 Maywind Ct
- 5007 Green Mountain Cir Unit 5
- 5005 Green Mountain Cir Unit 1
- 10747 Cordage Walk
- 10850 Green Mountain Cir Unit 411
- 10850 Green Mountain Cir Unit 705
- 10472 Faulkner Ridge Cir
- 10534 Faulkner Ridge Cir
- 10528 Faulkner Ridge Cir
