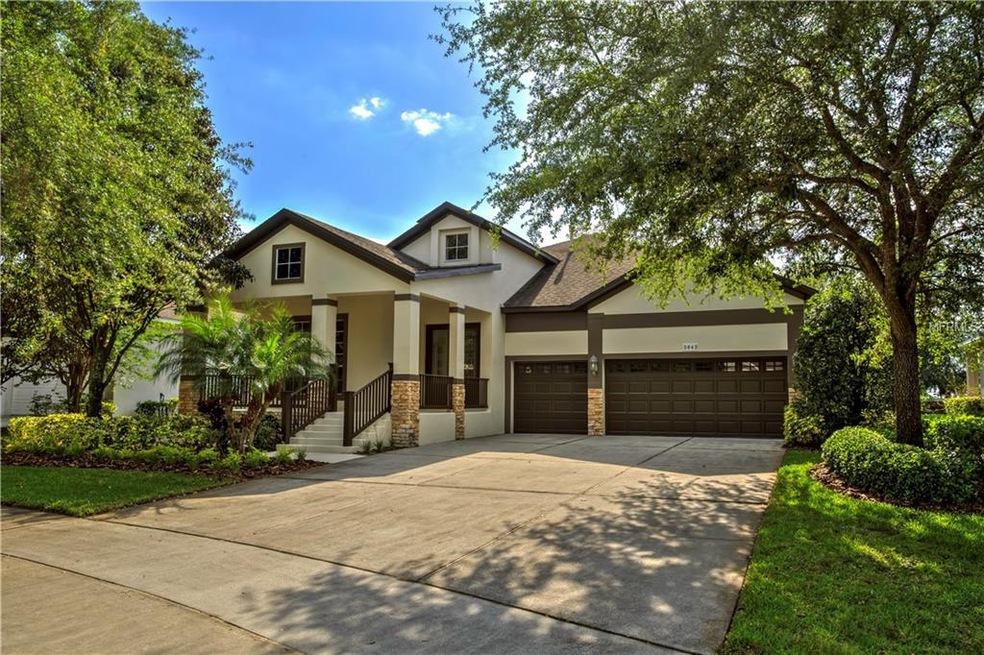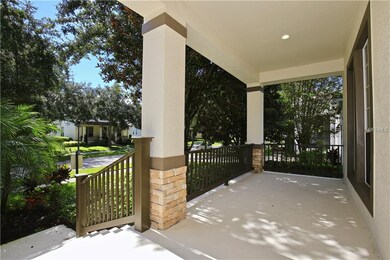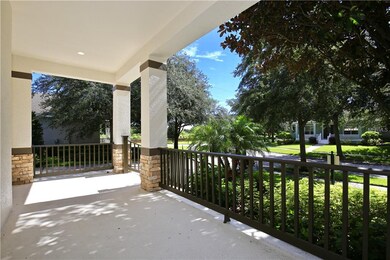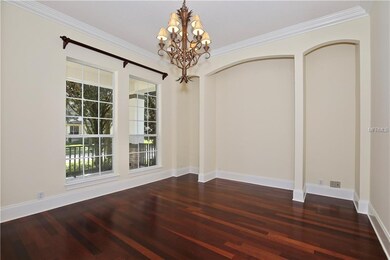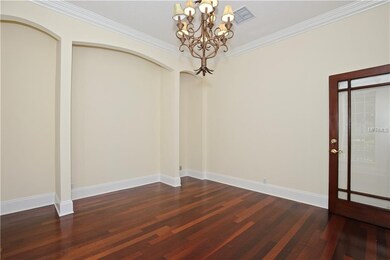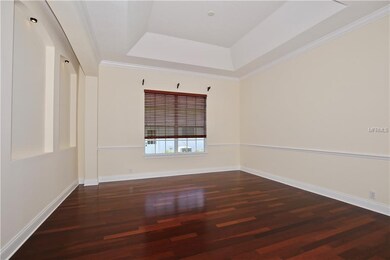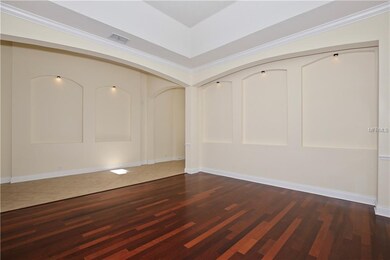
5843 Caymus Loop Windermere, FL 34786
Lake Tibet NeighborhoodHighlights
- Boat Ramp
- Golf Course Community
- Fitness Center
- Windermere Elementary School Rated A
- Access To Chain Of Lakes
- 1-minute walk to R. D. Keene Park
About This Home
As of March 2019Welcome to the luxurious and captivating neighborhood of keene's Pointe, house of the Golden Bear Club and a place where you'll enjoy world class golfing. This is a desirable 3 way split floor plant with 4B/3B + Library/Office that has been freshly painted inside and out. From the moment you step inside the front door you will notice the impeccable designer touches: hardwood floors, french doors, tray ceilings, arches, crown molding, chandeliers, oversized windows, glass doors and more. The upgraded gourmet kitchen presents new 42" kitchen cabinets and new stainless steel appliances, granite counter tops, a double oven, gas cook top, range hood, modern backsplash and tile floors.The spotless master suite has a private door to the screened lanai, a tray ceiling, custom walk-in closet, dual sinks, garden tub and standing glass door shower with a bench. The open family room leads out to the extended back porch and fenced in backyard. The back patio presents a tranquil nature view, full of lush greenery and privacy with no rear neighbors. There is an updated A/C unit (Sept. 2016). Take a tour of this stunning estate by using the 3D virtual walkthrough or call to schedule your private showing.
Last Agent to Sell the Property
COLDWELL BANKER REALTY License #3338678 Listed on: 12/15/2018

Home Details
Home Type
- Single Family
Est. Annual Taxes
- $6,374
Year Built
- Built in 2005
Lot Details
- 0.26 Acre Lot
- East Facing Home
- Fenced
- Mature Landscaping
- Property is zoned P-D
HOA Fees
- $239 Monthly HOA Fees
Parking
- 3 Car Attached Garage
- Tandem Parking
- Garage Door Opener
- Open Parking
Property Views
- Chain Of Lake
- Garden
Home Design
- Slab Foundation
- Shingle Roof
- Block Exterior
- Stucco
Interior Spaces
- 2,818 Sq Ft Home
- Open Floorplan
- Crown Molding
- Ceiling Fan
- Blinds
- French Doors
- Family Room Off Kitchen
- Formal Dining Room
- Den
- Inside Utility
- Fire and Smoke Detector
Kitchen
- Eat-In Kitchen
- Built-In Oven
- Microwave
- Dishwasher
- Stone Countertops
- Disposal
Flooring
- Wood
- Carpet
- Ceramic Tile
Bedrooms and Bathrooms
- 4 Bedrooms
- Split Bedroom Floorplan
- Walk-In Closet
- 3 Full Bathrooms
Laundry
- Laundry Room
- Dryer
- Washer
Outdoor Features
- Access To Chain Of Lakes
- Fishing Pier
- Water Skiing Allowed
- Deck
- Covered Patio or Porch
Schools
- Windermere Elementary School
- Bridgewater Middle School
- Windermere High School
Utilities
- Central Heating and Cooling System
- Heating System Uses Natural Gas
- Underground Utilities
- Septic Tank
- Cable TV Available
Listing and Financial Details
- Homestead Exemption
- Visit Down Payment Resource Website
- Legal Lot and Block 113 / 1
- Assessor Parcel Number 29-23-28-4074-01-130
Community Details
Overview
- Sandra Lowery Association, Phone Number (407) 909-9099
- Keenes Pointe Unit 01 Subdivision
- The community has rules related to deed restrictions
- Rental Restrictions
Recreation
- Boat Ramp
- Golf Course Community
- Tennis Courts
- Recreation Facilities
- Community Playground
- Fitness Center
- Fishing
Security
- Security Service
- Gated Community
Ownership History
Purchase Details
Home Financials for this Owner
Home Financials are based on the most recent Mortgage that was taken out on this home.Purchase Details
Purchase Details
Home Financials for this Owner
Home Financials are based on the most recent Mortgage that was taken out on this home.Purchase Details
Home Financials for this Owner
Home Financials are based on the most recent Mortgage that was taken out on this home.Purchase Details
Home Financials for this Owner
Home Financials are based on the most recent Mortgage that was taken out on this home.Purchase Details
Home Financials for this Owner
Home Financials are based on the most recent Mortgage that was taken out on this home.Purchase Details
Home Financials for this Owner
Home Financials are based on the most recent Mortgage that was taken out on this home.Purchase Details
Similar Homes in Windermere, FL
Home Values in the Area
Average Home Value in this Area
Purchase History
| Date | Type | Sale Price | Title Company |
|---|---|---|---|
| Warranty Deed | $490,000 | Evergreen Of Florida Llc | |
| Warranty Deed | $420,000 | Integrity First Title Llc Ki | |
| Warranty Deed | $374,900 | Provincial Title Llc | |
| Interfamily Deed Transfer | -- | Provincial Title Llc | |
| Warranty Deed | $541,000 | First American Title Ins Co | |
| Quit Claim Deed | $378,782 | First American Title Ins Co | |
| Warranty Deed | $377,400 | Universal Land Title Inc | |
| Special Warranty Deed | $420,600 | -- |
Mortgage History
| Date | Status | Loan Amount | Loan Type |
|---|---|---|---|
| Open | $436,100 | New Conventional | |
| Closed | $392,000 | New Conventional | |
| Previous Owner | $359,889 | FHA | |
| Previous Owner | $100,000 | Credit Line Revolving | |
| Previous Owner | $385,000 | Fannie Mae Freddie Mac | |
| Previous Owner | $301,860 | Purchase Money Mortgage | |
| Closed | $75,465 | No Value Available |
Property History
| Date | Event | Price | Change | Sq Ft Price |
|---|---|---|---|---|
| 03/18/2019 03/18/19 | Sold | $490,000 | -3.9% | $174 / Sq Ft |
| 02/19/2019 02/19/19 | Pending | -- | -- | -- |
| 12/15/2018 12/15/18 | For Sale | $510,000 | +36.0% | $181 / Sq Ft |
| 06/16/2014 06/16/14 | Off Market | $374,900 | -- | -- |
| 09/11/2012 09/11/12 | Sold | $374,900 | 0.0% | $133 / Sq Ft |
| 08/08/2012 08/08/12 | Pending | -- | -- | -- |
| 05/31/2012 05/31/12 | For Sale | $374,900 | -- | $133 / Sq Ft |
Tax History Compared to Growth
Tax History
| Year | Tax Paid | Tax Assessment Tax Assessment Total Assessment is a certain percentage of the fair market value that is determined by local assessors to be the total taxable value of land and additions on the property. | Land | Improvement |
|---|---|---|---|---|
| 2025 | $10,655 | $667,392 | -- | -- |
| 2024 | $10,122 | $667,392 | -- | -- |
| 2023 | $10,122 | $728,950 | $200,000 | $528,950 |
| 2022 | $8,230 | $508,548 | $105,000 | $403,548 |
| 2021 | $7,562 | $454,020 | $105,000 | $349,020 |
| 2020 | $6,848 | $424,275 | $105,000 | $319,275 |
| 2019 | $6,416 | $374,947 | $105,000 | $269,947 |
| 2018 | $6,374 | $367,827 | $105,000 | $262,827 |
| 2017 | $6,883 | $394,482 | $105,000 | $289,482 |
| 2016 | $4,921 | $385,657 | $105,000 | $280,657 |
| 2015 | $5,006 | $373,338 | $105,000 | $268,338 |
| 2014 | $5,077 | $357,473 | $105,000 | $252,473 |
Agents Affiliated with this Home
-
Karen Ferrin

Seller's Agent in 2019
Karen Ferrin
COLDWELL BANKER REALTY
(407) 300-9120
3 in this area
68 Total Sales
-
Sam Song
S
Buyer's Agent in 2019
Sam Song
MAGICTOWN REALTY INC
(407) 615-9685
21 Total Sales
-
P
Seller's Agent in 2012
Patrick Skiffington
-
Dave Courtney

Buyer's Agent in 2012
Dave Courtney
IAD FLORIDA LLC
(407) 468-9368
74 Total Sales
Map
Source: Stellar MLS
MLS Number: S5010978
APN: 29-2328-4074-01-130
- 6001 Caymus Loop
- 6761 Valhalla Way
- 11019 Kentmere Ct
- 11014 Hawkshead Ct Unit 2
- 6443 Cartmel Ln
- 11015 Hawkshead Ct
- 6220 Cartmel Ln
- 11021 Hawkshead Ct Unit 2
- 6036 Greatwater Dr
- 6186 Louise Cove Dr
- 6533 Cartmel Ln
- 9922 Brentford Ct
- 6161 Blakeford Dr
- 11106 Coniston Way
- 11031 Ledgement Ln
- 11103 Bridge House Rd
- 11333 Camden Park Dr Unit 7
- 11342 S Camden Commons Dr
- 6120 Payne Stewart Dr
- 11413 Camden Park Dr
